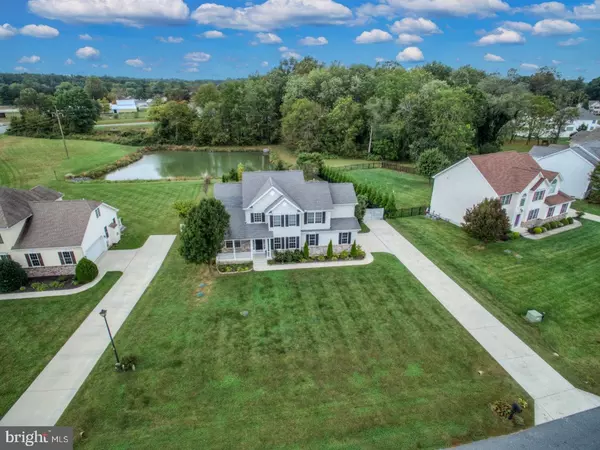$316,000
$322,000
1.9%For more information regarding the value of a property, please contact us for a free consultation.
93 STONEWATER WAY Dover, DE 19904
4 Beds
3 Baths
2,607 SqFt
Key Details
Sold Price $316,000
Property Type Single Family Home
Sub Type Detached
Listing Status Sold
Purchase Type For Sale
Square Footage 2,607 sqft
Price per Sqft $121
Subdivision Stonewater Creek
MLS Listing ID 1001642625
Sold Date 12/14/17
Style Colonial
Bedrooms 4
Full Baths 2
Half Baths 1
HOA Fees $34/ann
HOA Y/N Y
Abv Grd Liv Area 2,607
Originating Board TREND
Year Built 2006
Annual Tax Amount $2,122
Tax Year 2017
Lot Size 0.604 Acres
Acres 0.52
Lot Dimensions 120X220
Property Description
ALL DRESSED UP AND WAITING! Only a transfer makes this home available for quick occupancy. Freshly painted, new carpet and partially finished basement make this ready for the owner. The spacious kitchen offers lots of counter space, corner sink overlooking back yard, granite counters, stainless steel appliances, and 42" maple cabinets. There is a large walk-in pantry and lots of recessed lighting. The breakfast room has sliding doors to composite deck and is convenient to the family room with vaulted ceiling and gas fireplace. The formal living and dining room, along with the entry foyer are sun lit with ample windows. The laundry and powder room and home office/library complete the 1st level. The owners suite offers a 9x13 sitting area and there is an added bonus room adjacent to the large walk-in closet. The owners bath has whirlpool tub, separate shower and double vanity. Three additional bedrooms and hall bath complete the 2nd level. Additional features are decorative columns, crown & chair railing and hardwood flooring in entry, kitchen, breakfast room, laundry and powder room. The home features dual heat & ac, two car garage, .52 acre lot with fruit trees overlooking pond. Look no further and call for your personal showing today.
Location
State DE
County Kent
Area Capital (30802)
Zoning AR
Rooms
Other Rooms Living Room, Dining Room, Primary Bedroom, Bedroom 2, Bedroom 3, Kitchen, Family Room, Bedroom 1, Other, Attic
Basement Full, Outside Entrance
Interior
Interior Features Primary Bath(s), Kitchen - Island, Butlers Pantry, Ceiling Fan(s), Stall Shower, Dining Area
Hot Water Electric
Heating Gas, Forced Air
Cooling Central A/C
Flooring Wood, Fully Carpeted, Tile/Brick
Fireplaces Number 1
Fireplaces Type Marble
Equipment Dishwasher, Refrigerator, Built-In Microwave
Fireplace Y
Appliance Dishwasher, Refrigerator, Built-In Microwave
Heat Source Natural Gas
Laundry Main Floor
Exterior
Exterior Feature Deck(s)
Garage Spaces 4.0
Utilities Available Cable TV
Water Access N
Roof Type Pitched,Shingle
Accessibility None
Porch Deck(s)
Attached Garage 2
Total Parking Spaces 4
Garage Y
Building
Lot Description Level
Story 2
Foundation Concrete Perimeter
Sewer On Site Septic
Water Well
Architectural Style Colonial
Level or Stories 2
Additional Building Above Grade
Structure Type 9'+ Ceilings
New Construction N
Schools
High Schools Dover
School District Capital
Others
Senior Community No
Tax ID ED-00-06603-04-2800-000
Ownership Fee Simple
Acceptable Financing Conventional, VA
Listing Terms Conventional, VA
Financing Conventional,VA
Read Less
Want to know what your home might be worth? Contact us for a FREE valuation!

Our team is ready to help you sell your home for the highest possible price ASAP

Bought with Scott Berry • Torbert Realty LLC
GET MORE INFORMATION





