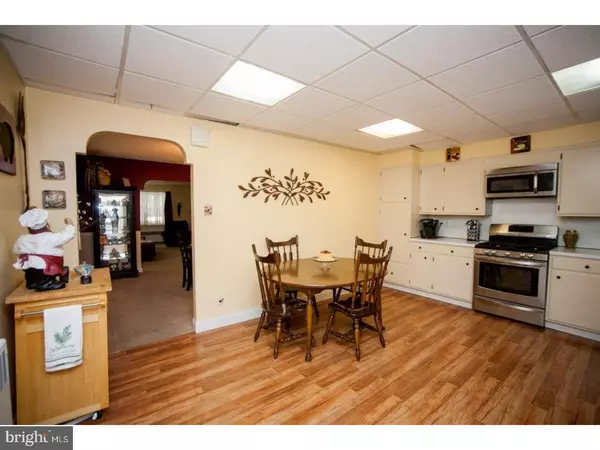$148,000
$149,900
1.3%For more information regarding the value of a property, please contact us for a free consultation.
115 N CHURCH ST Clifton Heights, PA 19018
3 Beds
2 Baths
1,692 SqFt
Key Details
Sold Price $148,000
Property Type Single Family Home
Sub Type Twin/Semi-Detached
Listing Status Sold
Purchase Type For Sale
Square Footage 1,692 sqft
Price per Sqft $87
Subdivision None Available
MLS Listing ID 1000082476
Sold Date 07/25/17
Style Colonial
Bedrooms 3
Full Baths 1
Half Baths 1
HOA Y/N N
Abv Grd Liv Area 1,692
Originating Board TREND
Year Built 1940
Annual Tax Amount $5,109
Tax Year 2017
Lot Size 6,098 Sqft
Acres 0.14
Lot Dimensions 38X185
Property Description
This beautiful 3 bedroom 1.1 bath house Colonial is a rare find. Larger than most twins, all the rooms are larger and wider than most. First floor has a Living room, Dining room and large eat-in Kitchen with outside access to the rear yard. Second floor offers three nice size bedrooms and full tile bath. The basement is finished with a wet bar, Powder room, under the step storage, Utility room and laundry area with a walk out entrance to the rear yard. The fenced in yard back yard has a front covered patio, back patio, one car garage, side carport and a back carport which could be used as an entertaining area or storage area. Private drive has room for three cars. Wall to wall throughout, painted warm colors. Close to public transportation and walking distance to Clifton Heights field/ball park.
Location
State PA
County Delaware
Area Clifton Heights Boro (10410)
Zoning RES
Rooms
Other Rooms Living Room, Dining Room, Primary Bedroom, Bedroom 2, Kitchen, Family Room, Bedroom 1, Attic
Basement Full
Interior
Interior Features Kitchen - Eat-In
Hot Water Natural Gas
Heating Gas, Hot Water, Radiator
Cooling None
Equipment Built-In Range, Built-In Microwave
Fireplace N
Appliance Built-In Range, Built-In Microwave
Heat Source Natural Gas
Laundry Basement
Exterior
Exterior Feature Patio(s)
Garage Spaces 4.0
Carport Spaces 3
Fence Other
Water Access N
Accessibility None
Porch Patio(s)
Total Parking Spaces 4
Garage Y
Building
Lot Description Level, Front Yard, Rear Yard
Story 2
Sewer Public Sewer
Water Public
Architectural Style Colonial
Level or Stories 2
Additional Building Above Grade
New Construction N
Schools
School District Upper Darby
Others
Senior Community No
Tax ID 10-00-00813-00
Ownership Fee Simple
Acceptable Financing Conventional, VA, FHA 203(b)
Listing Terms Conventional, VA, FHA 203(b)
Financing Conventional,VA,FHA 203(b)
Read Less
Want to know what your home might be worth? Contact us for a FREE valuation!

Our team is ready to help you sell your home for the highest possible price ASAP

Bought with Karen Fraser • All Star Realty Group LLC
GET MORE INFORMATION





