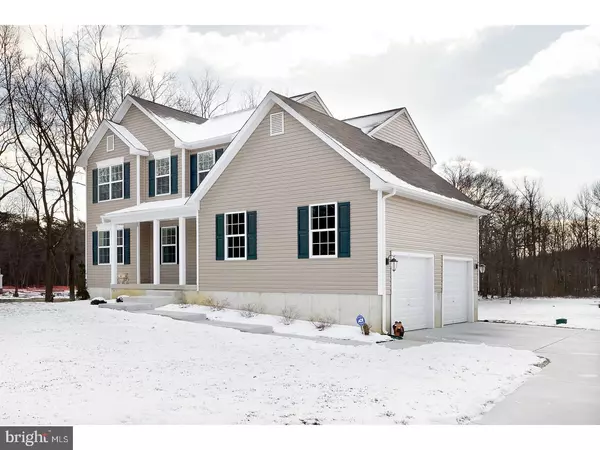$345,000
$339,000
1.8%For more information regarding the value of a property, please contact us for a free consultation.
104 PHILLIPS RD Mount Laurel, NJ 08054
4 Beds
3 Baths
0.5 Acres Lot
Key Details
Sold Price $345,000
Property Type Single Family Home
Sub Type Detached
Listing Status Sold
Purchase Type For Sale
Subdivision None Available
MLS Listing ID 1000070270
Sold Date 03/24/17
Style Traditional
Bedrooms 4
Full Baths 2
Half Baths 1
HOA Y/N N
Originating Board TREND
Year Built 2015
Annual Tax Amount $2,198
Tax Year 2016
Lot Size 0.500 Acres
Acres 0.5
Lot Dimensions 110X198
Property Description
Welcome to this wonderful almost new construction home built in 2015. This 4 bedroom 2 1/2 bath home is located on a 1/2 acre lot in desirable Mount Laurel close to all major shopping and highways. The moment you approach the front porch you will know that you have found your home. Pride of ownership shows throughout from the gleaming wood floors to the neutral painted walls. The open floor plan lends itself to entertaining with the over sized living room opening up to your dining room so your guests can kick back and relax in either room. The kitchen will be where your friends will gather at the large island with a glass of wine and watch you prepare your holiday meals. The sun drenched kitchen boasts granite counters, stainless steel range, microwave and dishwasher and a double pantry. The unfinished high walk out basement is ready to be finished into a man cave or exercise room with plenty of room for a playroom or home office. The second floor has a large Master suite with a large walk in closet, double sink in the bath and a walk in shower. The 3 other large bedrooms have plenty of closet space and share the second bath with double sinks and separate shower and toilet. Finally the 2 car side entry garage is where the car enthusiast will keep their pride and joy. From the acrylic painted floor to the 2 story high garage, storage won't be a problem. This energy efficient home has an average electric bill of approx 75 dollars. Bills will be provided upon request. Make an appointment to see this home today, you won't be disappointed.
Location
State NJ
County Burlington
Area Mount Laurel Twp (20324)
Zoning RES
Rooms
Other Rooms Living Room, Dining Room, Primary Bedroom, Bedroom 2, Bedroom 3, Kitchen, Family Room, Bedroom 1, Attic
Basement Full, Unfinished, Outside Entrance
Interior
Interior Features Primary Bath(s), Kitchen - Island, Butlers Pantry, Ceiling Fan(s), Attic/House Fan, Stall Shower, Kitchen - Eat-In
Hot Water Propane
Heating Propane
Cooling Central A/C
Flooring Wood, Fully Carpeted, Tile/Brick
Equipment Built-In Range, Oven - Self Cleaning, Dishwasher, Refrigerator
Fireplace N
Appliance Built-In Range, Oven - Self Cleaning, Dishwasher, Refrigerator
Heat Source Bottled Gas/Propane
Laundry Main Floor
Exterior
Exterior Feature Patio(s), Porch(es)
Parking Features Inside Access
Garage Spaces 5.0
Utilities Available Cable TV
Water Access N
Roof Type Pitched,Shingle
Accessibility None
Porch Patio(s), Porch(es)
Attached Garage 2
Total Parking Spaces 5
Garage Y
Building
Lot Description Open, Front Yard, Rear Yard, SideYard(s)
Story 2
Foundation Concrete Perimeter
Sewer On Site Septic
Water Well
Architectural Style Traditional
Level or Stories 2
New Construction N
Schools
Middle Schools Thomas E. Harrington
School District Mount Laurel Township Public Schools
Others
Senior Community No
Tax ID TBD
Ownership Fee Simple
Read Less
Want to know what your home might be worth? Contact us for a FREE valuation!

Our team is ready to help you sell your home for the highest possible price ASAP

Bought with Michael P Carr • Weichert Realtors-Marlton
GET MORE INFORMATION





