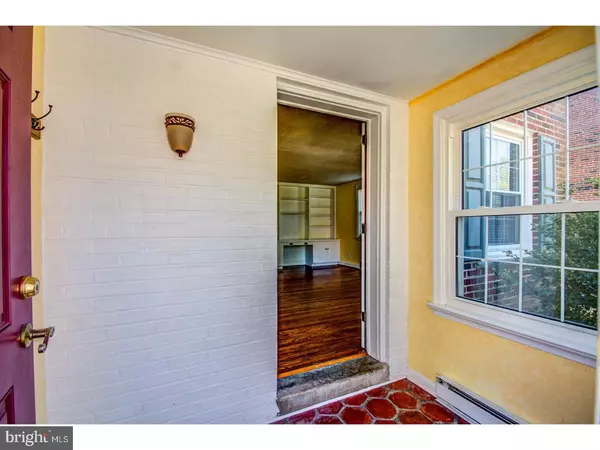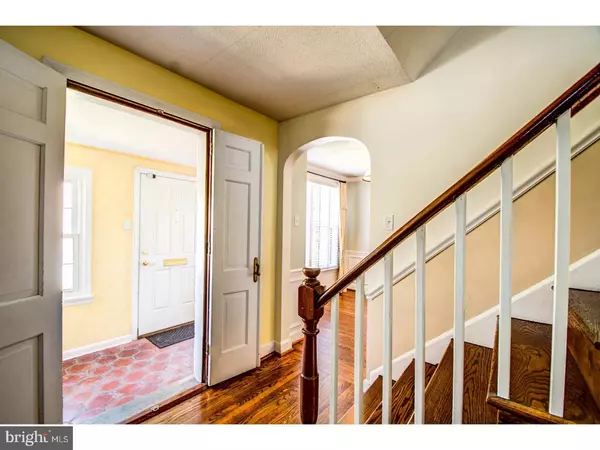$260,000
$265,000
1.9%For more information regarding the value of a property, please contact us for a free consultation.
4 PEIRCE RD Wilmington, DE 19803
3 Beds
2 Baths
1,700 SqFt
Key Details
Sold Price $260,000
Property Type Single Family Home
Sub Type Detached
Listing Status Sold
Purchase Type For Sale
Square Footage 1,700 sqft
Price per Sqft $152
Subdivision Deerhurst
MLS Listing ID 1000067726
Sold Date 08/11/17
Style Colonial
Bedrooms 3
Full Baths 2
HOA Fees $2/ann
HOA Y/N Y
Abv Grd Liv Area 1,700
Originating Board TREND
Year Built 1940
Annual Tax Amount $2,388
Tax Year 2016
Lot Size 5,663 Sqft
Acres 0.13
Lot Dimensions 50X114
Property Description
This is definitely the one you'll want to make your new home! It is also the perfect solution for anyone interested purchasing a rental property with a positive 5-year rental history! Either way, this adorable, well-maintained and updated colonial is just for you. Wonderful updated kitchen and newer baths are two must-haves that this house has! The cozy dining room has details such as wainscoting and a chair rail. There is also a family room addition with a full bath. Beautiful and useful built-ins in the living room, family room and bedroom. Great for plenty of storage and displaying baubles that make the house a home. There is a huge walk-in closet in the upstairs hallway and a wonderful bay window in one of the bedrooms. Don't forget custom blinds on the windows. The back yard features beautiful gardens to enjoy and a shed for lots of storage, too. is very nice and location is convenient to shopping, local sites and easy travel. All you have to do is move right in! See it today and make this house your home!
Location
State DE
County New Castle
Area Brandywine (30901)
Zoning NC6.5
Rooms
Other Rooms Living Room, Dining Room, Primary Bedroom, Bedroom 2, Kitchen, Family Room, Bedroom 1, Attic
Interior
Interior Features Kitchen - Island, Butlers Pantry, Ceiling Fan(s)
Hot Water Natural Gas
Heating Gas, Forced Air
Cooling Central A/C
Flooring Wood, Tile/Brick
Equipment Dishwasher, Disposal
Fireplace N
Window Features Bay/Bow
Appliance Dishwasher, Disposal
Heat Source Natural Gas
Laundry Main Floor
Exterior
Exterior Feature Patio(s)
Water Access N
Roof Type Shingle
Accessibility None
Porch Patio(s)
Garage N
Building
Lot Description Level
Story 2
Sewer Public Sewer
Water Public
Architectural Style Colonial
Level or Stories 2
Additional Building Above Grade
New Construction N
Schools
Elementary Schools Lombardy
Middle Schools Springer
High Schools Brandywine
School District Brandywine
Others
Senior Community No
Tax ID 06-110.00-027
Ownership Fee Simple
Read Less
Want to know what your home might be worth? Contact us for a FREE valuation!

Our team is ready to help you sell your home for the highest possible price ASAP

Bought with Michael Terranova Jr. • Patterson-Schwartz-Hockessin
GET MORE INFORMATION





