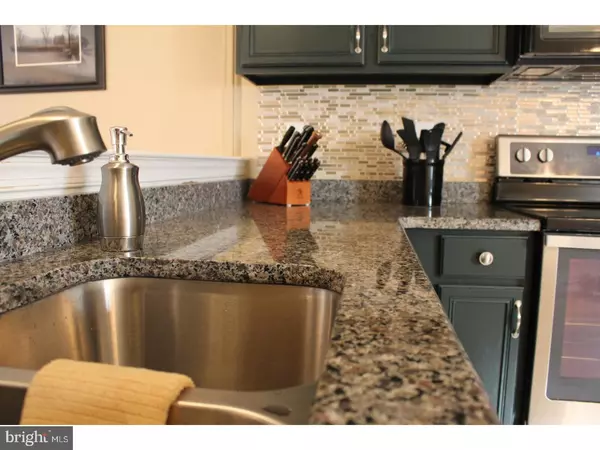$195,000
$192,900
1.1%For more information regarding the value of a property, please contact us for a free consultation.
513 VICTORIA DR Bear, DE 19701
2 Beds
2 Baths
1,650 SqFt
Key Details
Sold Price $195,000
Property Type Single Family Home
Sub Type Twin/Semi-Detached
Listing Status Sold
Purchase Type For Sale
Square Footage 1,650 sqft
Price per Sqft $118
Subdivision Forest Glen Ii
MLS Listing ID 1000066860
Sold Date 08/25/17
Style Other
Bedrooms 2
Full Baths 1
Half Baths 1
HOA Fees $22/qua
HOA Y/N Y
Abv Grd Liv Area 1,650
Originating Board TREND
Year Built 1997
Annual Tax Amount $1,771
Tax Year 2016
Lot Size 3,920 Sqft
Acres 0.09
Lot Dimensions 40X100
Property Description
Twin home on cul-de-sac lot in convenient area close to shopping and bus routes! This home features a large finished area in the basement that can be used as a third bedroom a with walk-out to the yard. The main level boasts an open floor plan to the living/dining room area and kitchen with updated flooring and granite countertops. Upstairs you will find 2 large bedrooms each with ceiling fans and lots of closet space. The new rear deck overlooks the yard and community space behind. This home has been well maintained and is priced to sell fast!!
Location
State DE
County New Castle
Area Newark/Glasgow (30905)
Zoning NCSD
Rooms
Other Rooms Living Room, Dining Room, Primary Bedroom, Kitchen, Family Room, Bedroom 1
Basement Full
Interior
Interior Features Kitchen - Eat-In
Hot Water Natural Gas
Heating Gas, Forced Air
Cooling Central A/C
Fireplace N
Heat Source Natural Gas
Laundry Basement
Exterior
Garage Spaces 1.0
Water Access N
Accessibility None
Attached Garage 1
Total Parking Spaces 1
Garage Y
Building
Story 2
Sewer Public Sewer
Water Public
Architectural Style Other
Level or Stories 2
Additional Building Above Grade
New Construction N
Schools
School District Christina
Others
Senior Community No
Tax ID 11-028.10-221
Ownership Fee Simple
Read Less
Want to know what your home might be worth? Contact us for a FREE valuation!

Our team is ready to help you sell your home for the highest possible price ASAP

Bought with Traci Madison • Madison Real Estate Inc. DBA MRE Residential Inc.
GET MORE INFORMATION





