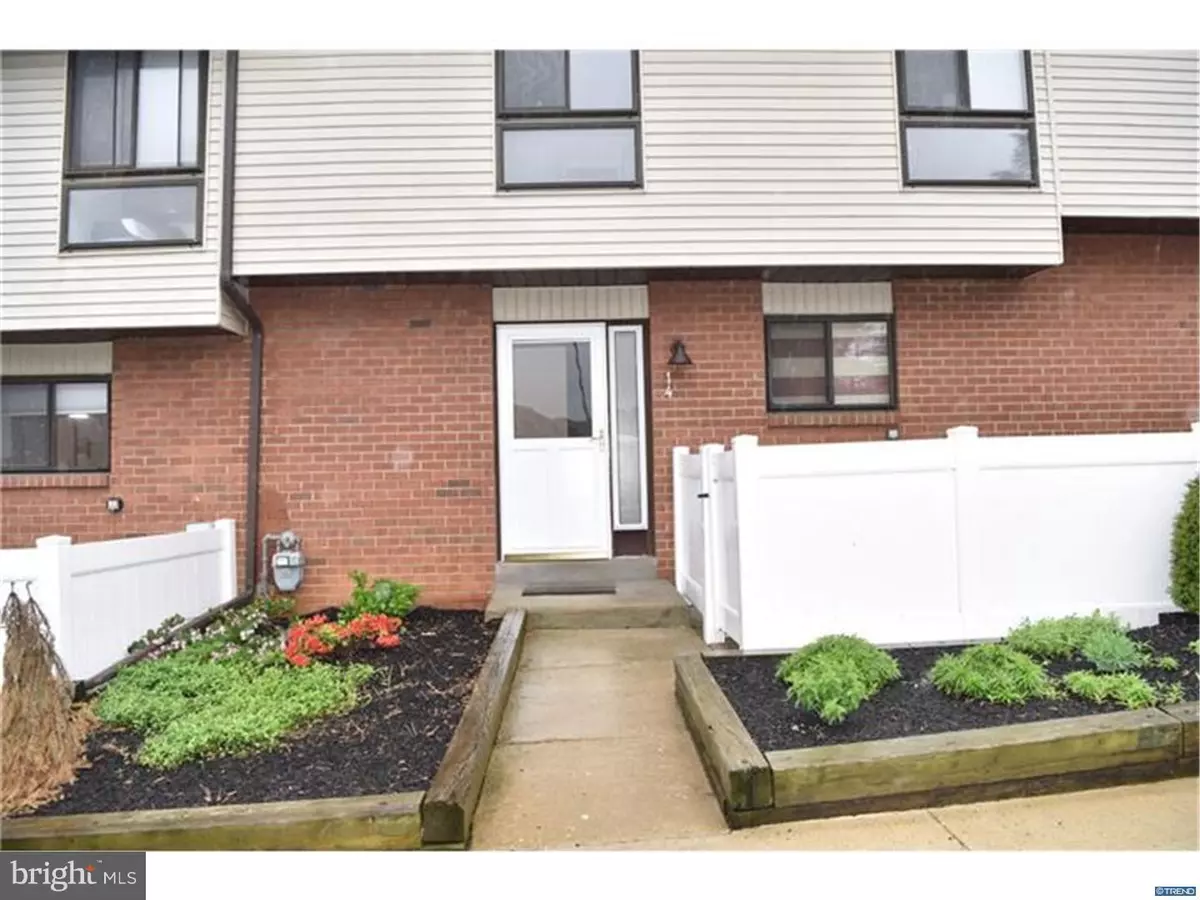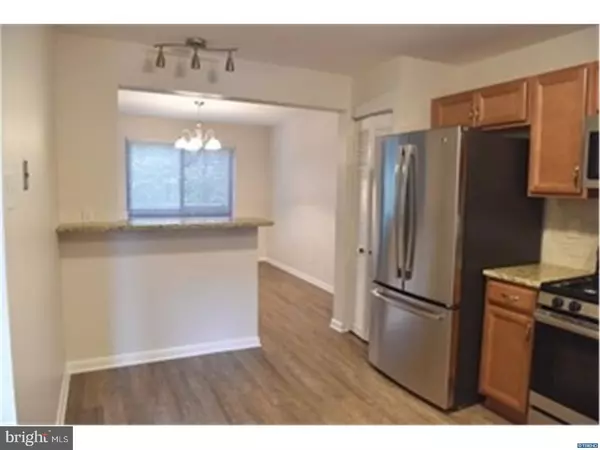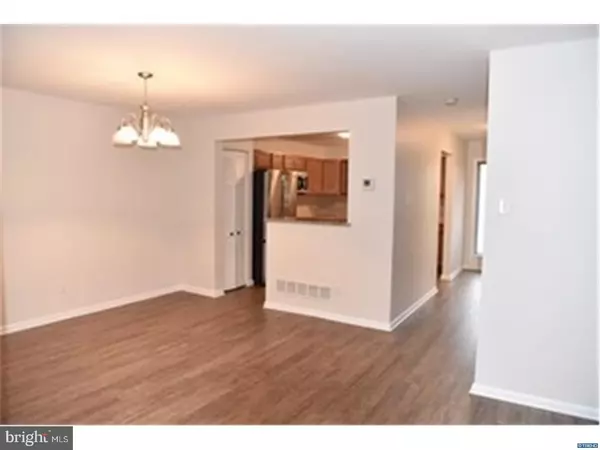$162,500
$167,500
3.0%For more information regarding the value of a property, please contact us for a free consultation.
14 SANDYBRAE CT Wilmington, DE 19808
4 Beds
4 Baths
2,200 SqFt
Key Details
Sold Price $162,500
Property Type Townhouse
Sub Type Interior Row/Townhouse
Listing Status Sold
Purchase Type For Sale
Square Footage 2,200 sqft
Price per Sqft $73
Subdivision Linden Green
MLS Listing ID 1000065432
Sold Date 08/21/17
Style Traditional
Bedrooms 4
Full Baths 2
Half Baths 2
HOA Fees $366/mo
HOA Y/N N
Abv Grd Liv Area 2,200
Originating Board TREND
Year Built 1974
Annual Tax Amount $1,284
Tax Year 2016
Lot Dimensions 0X0
Property Description
WOW! Beautiful transformation to this surprisingly large 4 bedroom, 2.2 bath town home has brought this previously well maintained home into present day! Enjoy the view from the NEW kitchen to the lovely, private wooded open space to the rear. NEW cabinetry, NEW stainless steel appliances, NEW porcelain tile back-splash and NEW granite counters and breakfast bar! A spacious living room, dining room and large renovated powder room complete the main floor. NEW flooring includes luxury vinyl tile as well as wall to wall carpeting and ceramic tile. Freshly painted walls and a tasteful neutral color scheme flow throughout the home. Upstairs there is the master bedroom suite with its renovated bath and 2 additional bedrooms which share a hall bath - also updated. On the lower level, the family room, with walk out to a patio, provides plenty of places to relax and spread out. There's a fourth bedroom or office, a powder room, and laundry room with ample work space and loads of storage cabinets. UPGRADES to gas cooking, electric, plumbing, light fixtures and doors round out the complete renovations. Also newer furnace and water heater. Located in the private, tucked away section of Linden Green Condominiums where association fees cover the pool, lawn, snow, trash, exterior maintenance, and insurance, this updated home is truly ready for easy, carefree living. Agents take note: If approved at the upcoming association meeting, the proposal to limit condo purchases to owner occupants will take effect Jan 1, 2018.
Location
State DE
County New Castle
Area Elsmere/Newport/Pike Creek (30903)
Zoning NCTH
Rooms
Other Rooms Living Room, Dining Room, Primary Bedroom, Bedroom 2, Bedroom 3, Kitchen, Family Room, Bedroom 1
Basement Full
Interior
Interior Features Primary Bath(s), Butlers Pantry, Breakfast Area
Hot Water Electric
Heating Gas, Forced Air, Programmable Thermostat
Cooling Central A/C
Flooring Fully Carpeted, Tile/Brick
Equipment Dishwasher, Disposal, Built-In Microwave
Fireplace N
Appliance Dishwasher, Disposal, Built-In Microwave
Heat Source Natural Gas
Laundry Lower Floor
Exterior
Exterior Feature Deck(s), Patio(s)
Garage Spaces 1.0
Fence Other
Utilities Available Cable TV
Amenities Available Swimming Pool, Tot Lots/Playground
Water Access N
Roof Type Pitched,Shingle
Accessibility None
Porch Deck(s), Patio(s)
Total Parking Spaces 1
Garage N
Building
Story 3+
Foundation Slab
Sewer Public Sewer
Water Public
Architectural Style Traditional
Level or Stories 3+
Additional Building Above Grade
New Construction N
Schools
School District Red Clay Consolidated
Others
HOA Fee Include Pool(s),Common Area Maintenance,Ext Bldg Maint,Lawn Maintenance,Snow Removal,Trash,Parking Fee,Insurance,All Ground Fee
Senior Community No
Tax ID 08-042.20-033.C.0014
Ownership Condominium
Acceptable Financing Conventional
Listing Terms Conventional
Financing Conventional
Read Less
Want to know what your home might be worth? Contact us for a FREE valuation!

Our team is ready to help you sell your home for the highest possible price ASAP

Bought with Deborah S. Harris • RE/MAX Associates - Newark
GET MORE INFORMATION





