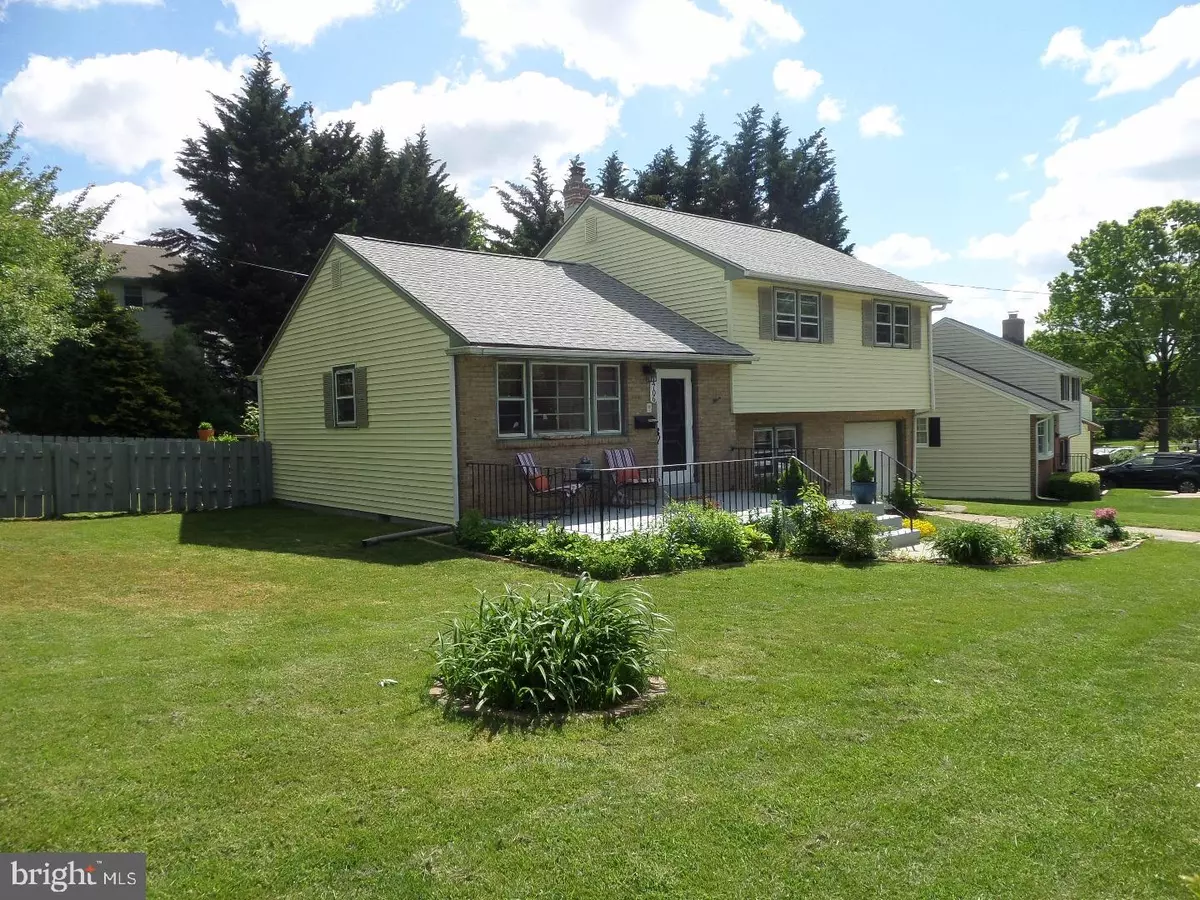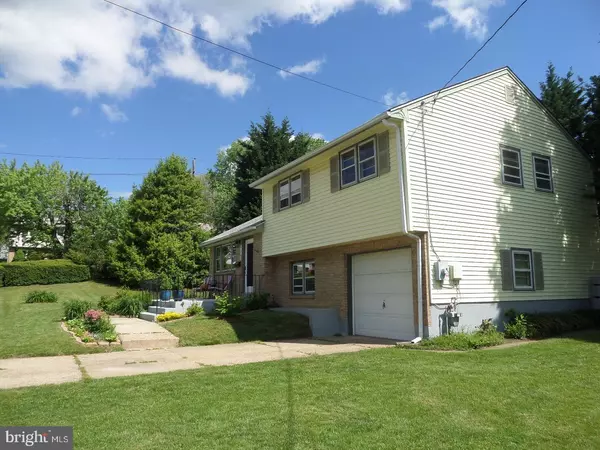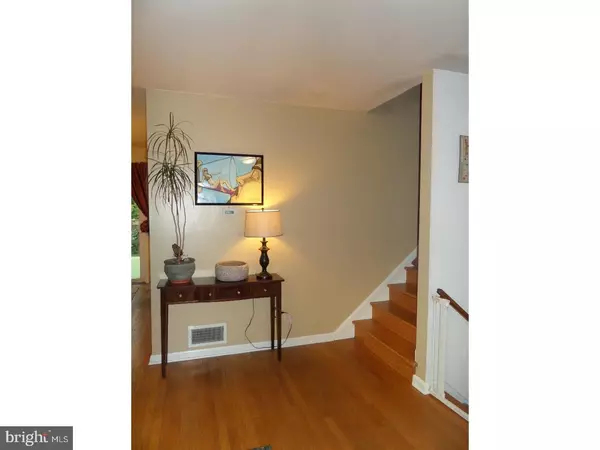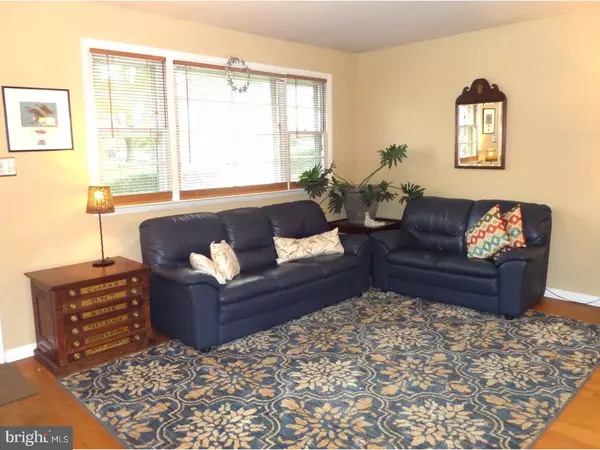$246,000
$246,500
0.2%For more information regarding the value of a property, please contact us for a free consultation.
1706 PENNROCK RD Wilmington, DE 19809
3 Beds
2 Baths
1,300 SqFt
Key Details
Sold Price $246,000
Property Type Single Family Home
Sub Type Detached
Listing Status Sold
Purchase Type For Sale
Square Footage 1,300 sqft
Price per Sqft $189
Subdivision Pennrock
MLS Listing ID 1000064812
Sold Date 07/20/17
Style Traditional,Split Level
Bedrooms 3
Full Baths 1
Half Baths 1
HOA Fees $2/ann
HOA Y/N Y
Abv Grd Liv Area 1,300
Originating Board TREND
Year Built 1955
Annual Tax Amount $1,820
Tax Year 2016
Lot Size 10,890 Sqft
Acres 0.25
Lot Dimensions 102X103
Property Description
Lovely split with garage on nice sized fenced in corner lot in highly sought after Brandywine School District! This charming home has an updated kitchen with Stainless Appliances/Sink with Goose Neck Faucet, Gas Cooking, Granite Counters, Tile Floor and Back Splash. Solid Hardwood flooring on the main and upper levels and new carpet in the Family Room with nicely updated Powder Room. You can enjoy many outdoor hours on either the expansive Front Porch or the Rear Deck surrounded by an appealing private yard with mature plantings. Other notable features are New Roof & Water Heater, Updated Electric, Gas Heat, Central Air & Vinyl Siding. Living in this wonderful community along with a 3.25% assumable mortgage make this a special deal for the lucky new homeowner!
Location
State DE
County New Castle
Area Brandywine (30901)
Zoning NC6.5
Rooms
Other Rooms Living Room, Dining Room, Primary Bedroom, Bedroom 2, Kitchen, Family Room, Bedroom 1, Other, Attic
Basement Partial
Interior
Interior Features Ceiling Fan(s), Breakfast Area
Hot Water Natural Gas
Heating Gas, Forced Air
Cooling Central A/C
Flooring Wood, Fully Carpeted, Tile/Brick
Equipment Dishwasher
Fireplace N
Appliance Dishwasher
Heat Source Natural Gas
Laundry Lower Floor
Exterior
Exterior Feature Deck(s), Porch(es)
Garage Spaces 3.0
Fence Other
Utilities Available Cable TV
Water Access N
Roof Type Shingle
Accessibility None
Porch Deck(s), Porch(es)
Attached Garage 1
Total Parking Spaces 3
Garage Y
Building
Lot Description Corner, Front Yard, Rear Yard, SideYard(s)
Story Other
Foundation Brick/Mortar
Sewer Public Sewer
Water Public
Architectural Style Traditional, Split Level
Level or Stories Other
Additional Building Above Grade
New Construction N
Schools
School District Brandywine
Others
Senior Community No
Tax ID 06-094.00-170
Ownership Fee Simple
Acceptable Financing Conventional, VA, Assumption, FHA 203(b)
Listing Terms Conventional, VA, Assumption, FHA 203(b)
Financing Conventional,VA,Assumption,FHA 203(b)
Read Less
Want to know what your home might be worth? Contact us for a FREE valuation!

Our team is ready to help you sell your home for the highest possible price ASAP

Bought with Diane W Bacigalupi • Long & Foster Real Estate, Inc.
GET MORE INFORMATION





