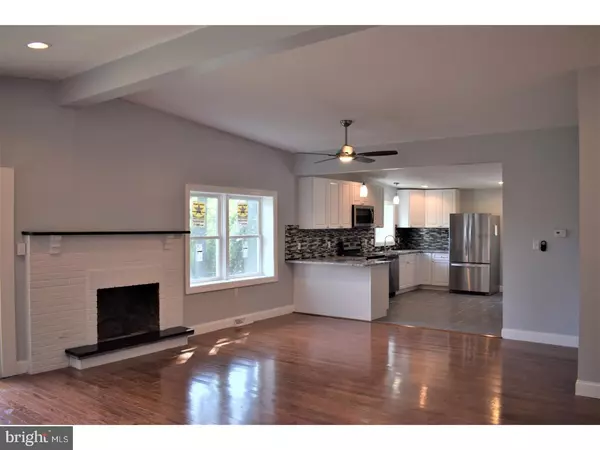$262,500
$269,900
2.7%For more information regarding the value of a property, please contact us for a free consultation.
1429 ATHENS RD Wilmington, DE 19803
4 Beds
2 Baths
1,675 SqFt
Key Details
Sold Price $262,500
Property Type Single Family Home
Sub Type Detached
Listing Status Sold
Purchase Type For Sale
Square Footage 1,675 sqft
Price per Sqft $156
Subdivision Green Acres
MLS Listing ID 1000064148
Sold Date 06/21/17
Style Ranch/Rambler
Bedrooms 4
Full Baths 2
HOA Y/N N
Abv Grd Liv Area 1,675
Originating Board TREND
Year Built 1957
Annual Tax Amount $2,066
Tax Year 2016
Lot Size 0.350 Acres
Acres 0.35
Lot Dimensions 100X150
Property Description
One Floor Living at its finest! Take a look at this custom home in desirable Green Acres that features 4 large bedrooms, 2 full bathrooms including a master en suite, .35 acre lot, and a open concept design. The kitchen features 42" white cabinetry with ample storage, granite counter tops, stainless steel appliances, and custom tile work. Down the The property has been fully renovated with New Roofing, New Siding, New Windows, New HVAC, New Hardwood flooring, high end renovations in the kitchen and bathrooms, and more! Quality craftsmanship throughout! All of this for 274,900 in North Wilmington! An additional 1% credit towards closing cost is available if buyer uses Meridian bank to obtain financing. In addition property also qualifies for First Front Door 5k grant, Advantage 4 Grant, and a 8K SMAL through DSHA Contact Randy Redick with Meridian Bank for more info or for a pre approval at (302) 898 2100
Location
State DE
County New Castle
Area Brandywine (30901)
Zoning NC6.5
Rooms
Other Rooms Living Room, Dining Room, Primary Bedroom, Bedroom 2, Bedroom 3, Kitchen, Bedroom 1
Interior
Interior Features Kitchen - Eat-In
Hot Water Electric
Heating Gas, Forced Air
Cooling Central A/C
Flooring Wood, Fully Carpeted, Tile/Brick
Fireplace N
Window Features Energy Efficient,Replacement
Heat Source Natural Gas
Laundry Main Floor
Exterior
Garage Spaces 3.0
Water Access N
Accessibility None
Total Parking Spaces 3
Garage N
Building
Lot Description Level, Open, Front Yard, Rear Yard, SideYard(s)
Story 1
Sewer Public Sewer
Water Public
Architectural Style Ranch/Rambler
Level or Stories 1
Additional Building Above Grade
New Construction N
Schools
School District Brandywine
Others
Senior Community No
Tax ID 06-094.00-114
Ownership Fee Simple
Acceptable Financing Conventional, VA, FHA 203(b)
Listing Terms Conventional, VA, FHA 203(b)
Financing Conventional,VA,FHA 203(b)
Read Less
Want to know what your home might be worth? Contact us for a FREE valuation!

Our team is ready to help you sell your home for the highest possible price ASAP

Bought with Barry H Boulden • Coldwell Banker Realty
GET MORE INFORMATION





