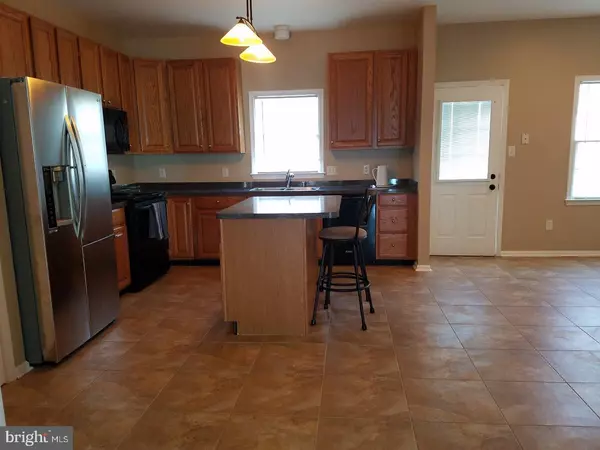$267,000
$264,900
0.8%For more information regarding the value of a property, please contact us for a free consultation.
10 MARBLE HOUSE DR Bear, DE 19701
3 Beds
3 Baths
1,800 SqFt
Key Details
Sold Price $267,000
Property Type Townhouse
Sub Type End of Row/Townhouse
Listing Status Sold
Purchase Type For Sale
Square Footage 1,800 sqft
Price per Sqft $148
Subdivision Mansion Farms
MLS Listing ID 1000061530
Sold Date 04/28/17
Style Other
Bedrooms 3
Full Baths 2
Half Baths 1
HOA Fees $12/ann
HOA Y/N Y
Abv Grd Liv Area 1,800
Originating Board TREND
Year Built 2002
Annual Tax Amount $1,882
Tax Year 2016
Lot Size 4,792 Sqft
Acres 0.11
Lot Dimensions 48X105
Property Description
Check out this move-in ready home located ABOVE the canal within the highly sought after APPOQUINIMINK School District! This well maintained home offers many fine features including an attractive brick front, 9'ceilings, an open floor plan, recessed lighting, updates including new tile flooring in kitchen and powder room, an LG stainless steel refrigerator, top load washer and dryer, built-in microwave, dishwasher, garbage disposal, 50 gallon power vent water heater, a maintenance-free 14 x 14 composite deck, an 8 x 14 stamped concrete patio, and a 1-car garage. The main level consists of a great room with gleaming hardwood floors and a center isle, eat-in kitchen, laundry, pantry, and powder room. The second floor offers three ample sized bedrooms. The master bedroom has a vaulted ceiling, spacious walk-in closet, and an updated master bath that features tile and granite, w/jetted corner tub, double vanity, and separate shower. The basement is fully finished and has a rough-in for a future powder room. Mansion Farms is located close to parks, schools, area parks such as Lums Pond and Glasgow, shopping and restaurants, as well as a short 20 min drive to the Chesapeake waterfront.
Location
State DE
County New Castle
Area Newark/Glasgow (30905)
Zoning NCTH
Rooms
Other Rooms Living Room, Primary Bedroom, Bedroom 2, Kitchen, Family Room, Bedroom 1, Laundry
Basement Full, Fully Finished
Interior
Interior Features Primary Bath(s), Kitchen - Island, Butlers Pantry, Ceiling Fan(s), Kitchen - Eat-In
Hot Water Natural Gas
Heating Gas, Forced Air
Cooling Central A/C
Flooring Wood, Fully Carpeted, Tile/Brick
Equipment Dishwasher, Disposal, Built-In Microwave
Fireplace N
Appliance Dishwasher, Disposal, Built-In Microwave
Heat Source Natural Gas
Laundry Main Floor
Exterior
Exterior Feature Deck(s), Patio(s)
Garage Spaces 1.0
Utilities Available Cable TV
Water Access N
Roof Type Shingle
Accessibility None
Porch Deck(s), Patio(s)
Attached Garage 1
Total Parking Spaces 1
Garage Y
Building
Lot Description Level
Story 2
Sewer Public Sewer
Water Public
Architectural Style Other
Level or Stories 2
Additional Building Above Grade
Structure Type Cathedral Ceilings,9'+ Ceilings
New Construction N
Schools
School District Appoquinimink
Others
Senior Community No
Tax ID 11-037.40-181
Ownership Fee Simple
Acceptable Financing Conventional, VA, FHA 203(b)
Listing Terms Conventional, VA, FHA 203(b)
Financing Conventional,VA,FHA 203(b)
Read Less
Want to know what your home might be worth? Contact us for a FREE valuation!

Our team is ready to help you sell your home for the highest possible price ASAP

Bought with Robert Watson • RE/MAX Elite
GET MORE INFORMATION





