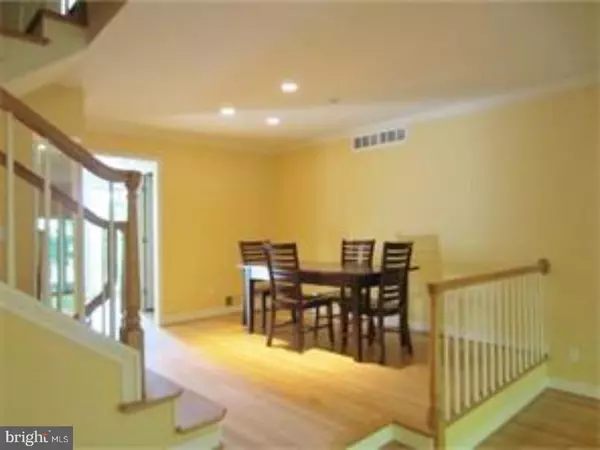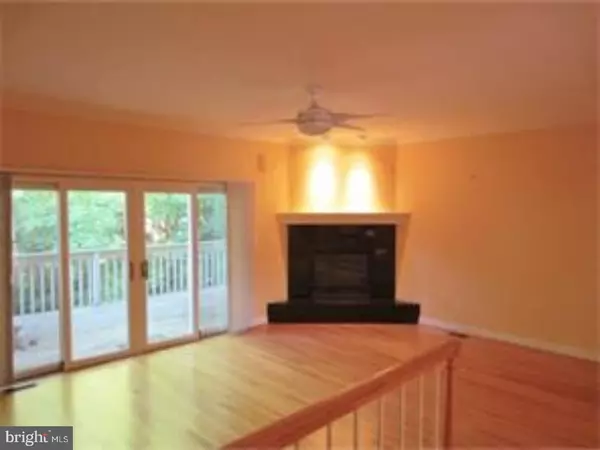$405,000
$405,000
For more information regarding the value of a property, please contact us for a free consultation.
16 ROCKFORD MEWS CT Wilmington, DE 19806
3 Beds
4 Baths
2,625 SqFt
Key Details
Sold Price $405,000
Property Type Townhouse
Sub Type Interior Row/Townhouse
Listing Status Sold
Purchase Type For Sale
Square Footage 2,625 sqft
Price per Sqft $154
Subdivision Rockford Mews
MLS Listing ID 1000061390
Sold Date 04/21/17
Style Colonial
Bedrooms 3
Full Baths 3
Half Baths 1
HOA Fees $70/ann
HOA Y/N Y
Abv Grd Liv Area 2,625
Originating Board TREND
Year Built 1996
Annual Tax Amount $5,682
Tax Year 2016
Lot Size 2,178 Sqft
Acres 0.05
Lot Dimensions 20X101
Property Description
It backs to Rockford Park and is just waiting for you to make it your home! There is lots of space available for comfortable living and entertaining. The dining room overlooks the living room which includes a gas fireplace and sliding doors to the second floor deck. The deck overlooks the park and includes a gas hook-up for an outside grill! The kitchen has granite countertops, new Bosch dishwasher, Jennaire gas range/oven and built-in Subzero refrigerator as well as a separate breakfast nook. Re-finished wood floors are throughout the main and second floors. The main bedroom features vaulted ceilings, a large walk-in closet and its own private deck. The main bath has double sinks, a tiled, walk-in shower, double sink, bidet and linen closet. This floor includes a second full bath and the second bedroom. There is an additional bedroom on the third level that includes lots of storage space and separate HVAC. The finished lower level features the family room with tile floor, built-in bookshelves, a third full bath, laundry, access to the garage and entry to a brick patio! This unit is close to everything; Rockford Park, Trolley Square, Delaware Art Museum and so much more! Listing agent is related to seller.
Location
State DE
County New Castle
Area Wilmington (30906)
Zoning 26R-3
Rooms
Other Rooms Living Room, Dining Room, Primary Bedroom, Bedroom 2, Kitchen, Family Room, Bedroom 1
Basement Full
Interior
Interior Features Primary Bath(s), Breakfast Area
Hot Water Natural Gas
Heating Gas, Forced Air
Cooling Central A/C
Flooring Wood, Fully Carpeted, Tile/Brick
Fireplaces Number 1
Fireplace Y
Heat Source Natural Gas
Laundry Lower Floor
Exterior
Garage Spaces 3.0
Water Access N
Accessibility None
Attached Garage 1
Total Parking Spaces 3
Garage Y
Building
Story 3+
Sewer Public Sewer
Water Public
Architectural Style Colonial
Level or Stories 3+
Additional Building Above Grade
New Construction N
Schools
School District Red Clay Consolidated
Others
Senior Community No
Tax ID 26-006.10-106
Ownership Fee Simple
Read Less
Want to know what your home might be worth? Contact us for a FREE valuation!

Our team is ready to help you sell your home for the highest possible price ASAP

Bought with Oliver S Millwood II • Empower Real Estate, LLC
GET MORE INFORMATION





