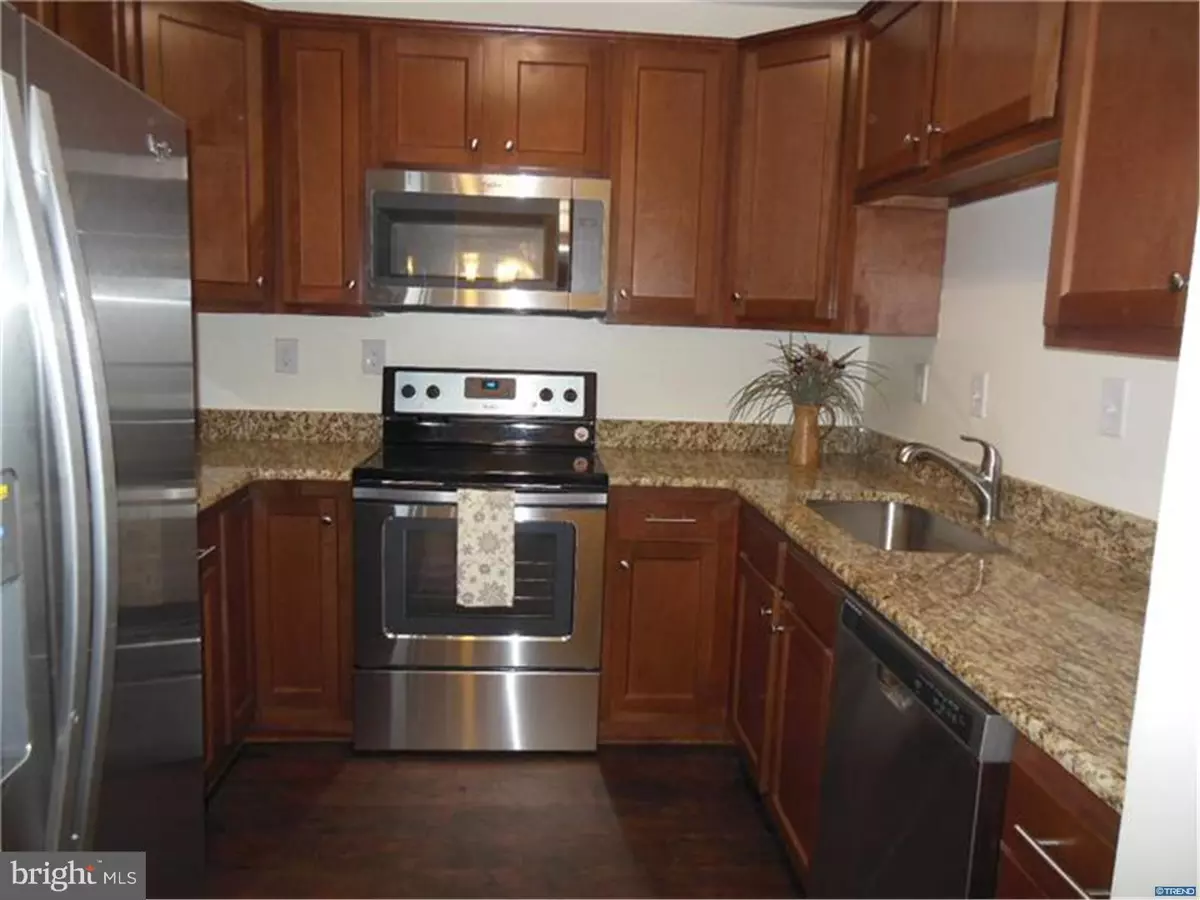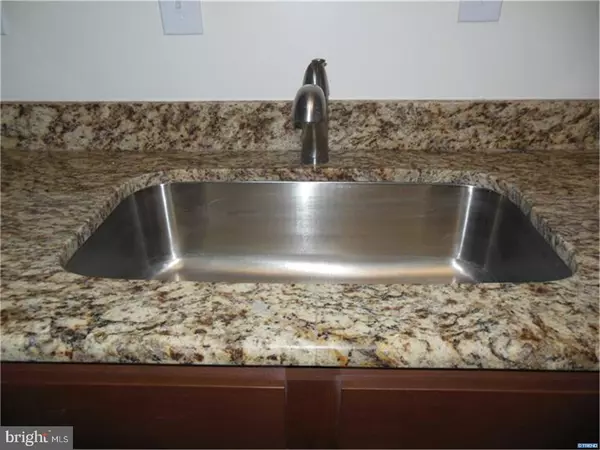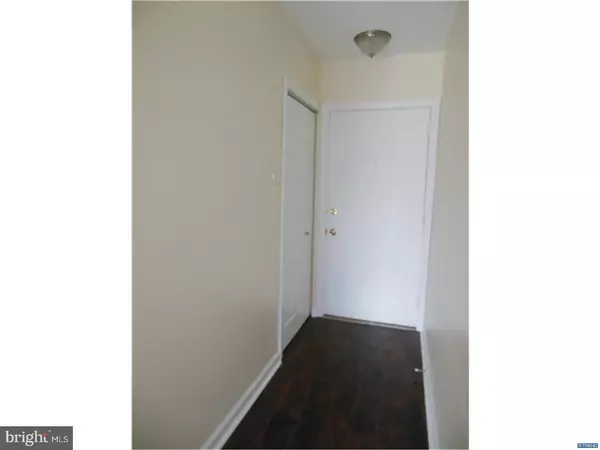$105,000
$105,900
0.8%For more information regarding the value of a property, please contact us for a free consultation.
5416 VALLEY GREEN DR #A-5 Wilmington, DE 19808
2 Beds
2 Baths
Key Details
Sold Price $105,000
Property Type Single Family Home
Sub Type Unit/Flat/Apartment
Listing Status Sold
Purchase Type For Sale
Subdivision Linden Green
MLS Listing ID 1000059416
Sold Date 04/21/17
Style Traditional
Bedrooms 2
Full Baths 2
HOA Fees $397/mo
HOA Y/N N
Originating Board TREND
Year Built 1971
Annual Tax Amount $1,222
Tax Year 2016
Lot Dimensions 0 X 0
Property Description
Another beautiful and tasteful renovation by Pink Construction. Located on the lower level with a new slider out to a patio which over looks common area greenery. The living room, dining room, kitchen have been finished with new wood look plank vinyl rubber back durable flooring. The all new kitchen has an amazing amount of cabinetry accented with attractive granite and all new stainless appliances including refrigerator. The main bedroom has all new carpeting, a dressing area with built in dressing table and all new bath with easy care tub/shower and attractive vanity and ceramic tile flooring. The generous sized second bedroom has all new neutral wall to wall carpeting and is adjacent to the totally renovated hall bath. Added upgrades are: All new windows and sliding door, light fixtures, all electric outlets replaced, updated HVAC system and new intercom. Linden Green is conveniently located right in the heart of Pike Creek. Close to parks, shopping, restaurants and employment areas. This is the home for the buyer who wants move in carefree living!
Location
State DE
County New Castle
Area Elsmere/Newport/Pike Creek (30903)
Zoning NCTH
Rooms
Other Rooms Living Room, Dining Room, Primary Bedroom, Kitchen, Bedroom 1, Other
Interior
Interior Features Primary Bath(s)
Hot Water Other
Heating Electric, Forced Air
Cooling Central A/C
Flooring Fully Carpeted, Vinyl
Equipment Built-In Range, Dishwasher, Disposal, Built-In Microwave
Fireplace N
Appliance Built-In Range, Dishwasher, Disposal, Built-In Microwave
Heat Source Electric
Laundry Shared
Exterior
Exterior Feature Patio(s)
Utilities Available Cable TV
Amenities Available Swimming Pool
Water Access N
Roof Type Shingle
Accessibility None
Porch Patio(s)
Garage N
Building
Sewer Public Sewer
Water Public
Architectural Style Traditional
New Construction N
Schools
Elementary Schools Linden Hill
Middle Schools Skyline
High Schools John Dickinson
School District Red Clay Consolidated
Others
HOA Fee Include Pool(s),Common Area Maintenance,Ext Bldg Maint,Lawn Maintenance,Snow Removal,Trash,Water,Sewer
Senior Community No
Tax ID 08-042.20-33.C.10A5
Ownership Condominium
Acceptable Financing Conventional
Listing Terms Conventional
Financing Conventional
Read Less
Want to know what your home might be worth? Contact us for a FREE valuation!

Our team is ready to help you sell your home for the highest possible price ASAP

Bought with Shana Delcollo • Patterson-Schwartz-Hockessin
GET MORE INFORMATION





