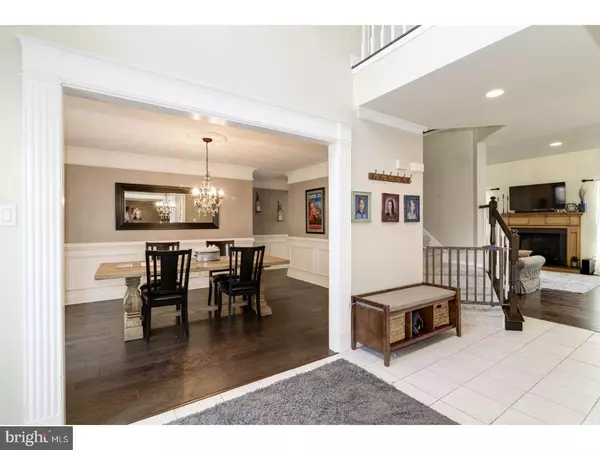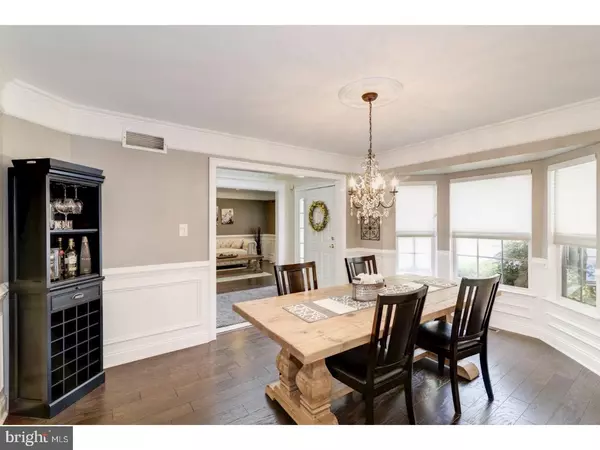$395,000
$399,500
1.1%For more information regarding the value of a property, please contact us for a free consultation.
11 FILLY WAY Sewell, NJ 08080
4 Beds
4 Baths
3,006 SqFt
Key Details
Sold Price $395,000
Property Type Single Family Home
Sub Type Detached
Listing Status Sold
Purchase Type For Sale
Square Footage 3,006 sqft
Price per Sqft $131
Subdivision Surrey Lake
MLS Listing ID 1000054050
Sold Date 08/09/17
Style Colonial
Bedrooms 4
Full Baths 3
Half Baths 1
HOA Fees $25/ann
HOA Y/N Y
Abv Grd Liv Area 3,006
Originating Board TREND
Year Built 1997
Annual Tax Amount $12,836
Tax Year 2016
Lot Size 10,890 Sqft
Acres 0.25
Lot Dimensions 68X125
Property Description
Welcome to Surry Lake, one of Washington Township's premier locations. As you begin your tour through this beautiful 3,000 square foot "Solebury" model home, please take notice of all the fine quality features the owners have added. There is a two story foyer with a wench operated chandelier, newer expresso colored hardwood flooring located in the living, dining, family and kitchen areas and also custom woodwork, chair rail, crown molding and upgraded lighting fixtures in the dining room. There is a large family room 23x17 with a 2 story ceiling and a gas fireplace with a wooden mantle. The owners carefully selected paint colors to coordinate with the interior flow of the home. There is an upgraded newer Kitchen appliance package including refrigerator and microwave all less than 5 months old, a walk in Butlers pantry, a beautiful tile backsplash, Corian counter tops, center island, and a patio door leading to a 12 x 10 wooden deck. There are newer carpets throughout the entire 2nd floor. The master bathroom has a Jacuzzi whirlpool tub, a custom frameless glass shower enclosure. Off the master suite you will find the added bonus 14x12 sitting room with two cedar closets. Laundry room includes new upgraded washer and dryer. There is a full finished walk-out basement with a wet bar, gas fireplace, full bathroom with stall shower, and an additional storage area. Vacation in your back yard with a custom built in-ground heated pool and spa; Alarm and sprinkler system; Built on one of the most desirable private lots in the subdivision that backs to a wooded area.
Location
State NJ
County Gloucester
Area Washington Twp (20818)
Zoning PR1
Rooms
Other Rooms Living Room, Dining Room, Primary Bedroom, Bedroom 2, Bedroom 3, Kitchen, Family Room, Bedroom 1, Laundry, Other, Attic
Basement Full, Outside Entrance, Fully Finished
Interior
Interior Features Primary Bath(s), Kitchen - Island, Butlers Pantry, Wet/Dry Bar, Kitchen - Eat-In
Hot Water Natural Gas
Heating Gas, Forced Air
Cooling Central A/C
Flooring Wood, Fully Carpeted, Tile/Brick
Fireplaces Number 2
Fireplaces Type Gas/Propane
Equipment Built-In Range, Oven - Self Cleaning, Dishwasher, Refrigerator, Disposal, Built-In Microwave
Fireplace Y
Appliance Built-In Range, Oven - Self Cleaning, Dishwasher, Refrigerator, Disposal, Built-In Microwave
Heat Source Natural Gas
Laundry Main Floor
Exterior
Exterior Feature Deck(s), Patio(s)
Garage Spaces 5.0
Fence Other
Pool In Ground
Utilities Available Cable TV
Water Access N
Roof Type Shingle
Accessibility None
Porch Deck(s), Patio(s)
Attached Garage 2
Total Parking Spaces 5
Garage Y
Building
Lot Description Front Yard, Rear Yard, SideYard(s)
Story 2
Foundation Concrete Perimeter
Sewer Public Sewer
Water Public
Architectural Style Colonial
Level or Stories 2
Additional Building Above Grade
Structure Type 9'+ Ceilings,High
New Construction N
Others
Senior Community No
Tax ID 18-00199 12-00014
Ownership Fee Simple
Security Features Security System
Acceptable Financing Conventional, VA, FHA 203(b)
Listing Terms Conventional, VA, FHA 203(b)
Financing Conventional,VA,FHA 203(b)
Read Less
Want to know what your home might be worth? Contact us for a FREE valuation!

Our team is ready to help you sell your home for the highest possible price ASAP

Bought with Gregory Kincaid • RE/MAX Of Cherry Hill
GET MORE INFORMATION





