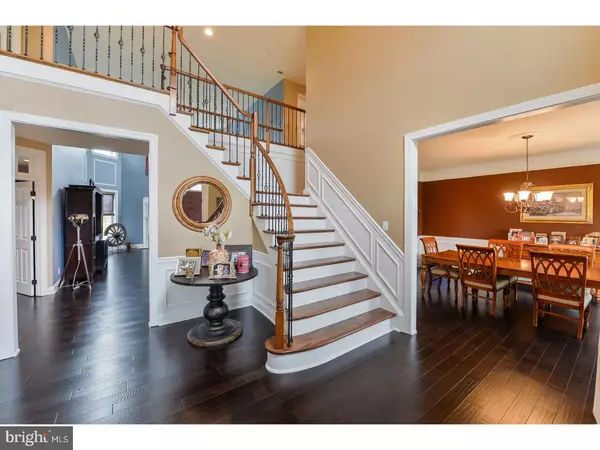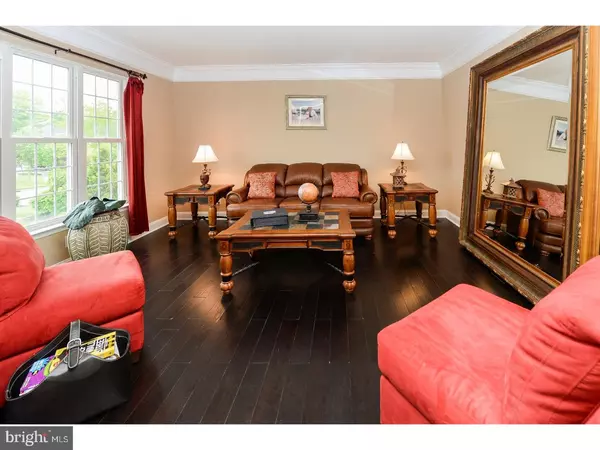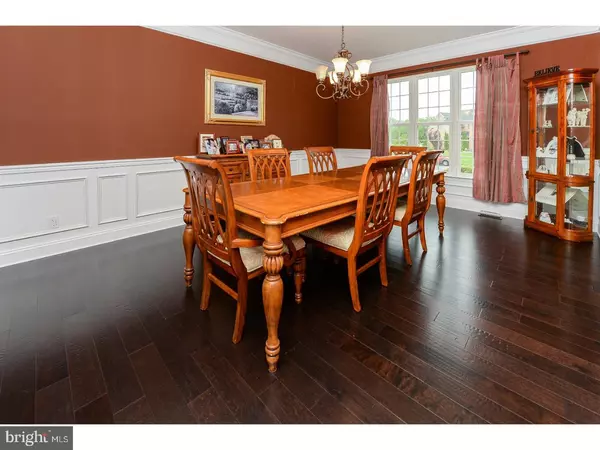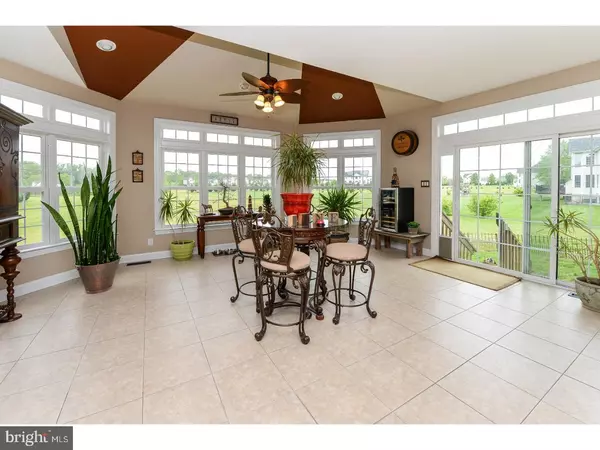$620,000
$639,999
3.1%For more information regarding the value of a property, please contact us for a free consultation.
131 STEEPLEBUSH RUN Swedesboro, NJ 08085
5 Beds
6 Baths
4,528 SqFt
Key Details
Sold Price $620,000
Property Type Single Family Home
Sub Type Detached
Listing Status Sold
Purchase Type For Sale
Square Footage 4,528 sqft
Price per Sqft $136
Subdivision The Preserves
MLS Listing ID 1000053304
Sold Date 09/01/17
Style Colonial
Bedrooms 5
Full Baths 4
Half Baths 2
HOA Y/N N
Abv Grd Liv Area 4,528
Originating Board TREND
Year Built 2005
Annual Tax Amount $17,455
Tax Year 2016
Lot Size 1.730 Acres
Acres 1.73
Lot Dimensions 151X725X476X516108
Property Sub-Type Detached
Property Description
This stunning home is jaw dropping! The grand entry features an impressive wrought iron/wood staircase that is complemented by the warm wood floors and elegant molding throughout. Your guests will be "wowed" as you entertain in the elegant formal living room and dining room. The oversized gourmet kitchen with new granite top island is open to the stunning family room with a "new" 200 year old fire place. The natural light streams through the sun drenched spacious breakfast room with a beautiful view of the backyard where your horses roam. The view is still breathtaking as you head upstairs to the bridge overlooking the cathedral foyer and family room. Upstairs you'll find the master bedroom with 2 walk in closets, a sitting area and double doors to the master bath. The spacious master bath features vaulted ceilings, jacuzzi tub, stall shower and a private water closet. The second bedroom also features a full bath and the princess suite includes a Jack and Jill. The basement is perfect for an au paire suite, in law or guest. With a fifth bedroom, another full bath and a large living area or game room this area feels very private. You'll also enjoy lots of natural light and a walk out private entrance. This gorgeous home is located on a very prestigious cul de sac in the Woolwich & Kingsway Regional top rated School District. In a beautiful area with newer parks and recreation, dining and amenities while only minutes away from Philadelphia International airport and major commuting routes.
Location
State NJ
County Gloucester
Area Woolwich Twp (20824)
Zoning RESID
Rooms
Other Rooms Living Room, Dining Room, Primary Bedroom, Bedroom 2, Bedroom 3, Kitchen, Family Room, Bedroom 1, Laundry, Other, Attic
Basement Full, Outside Entrance
Interior
Interior Features Primary Bath(s), Butlers Pantry, Ceiling Fan(s), Sprinkler System, Dining Area
Hot Water Natural Gas
Heating Gas, Forced Air
Cooling Central A/C
Flooring Wood, Fully Carpeted
Fireplaces Number 1
Equipment Cooktop, Oven - Double, Oven - Self Cleaning, Dishwasher, Built-In Microwave
Fireplace Y
Appliance Cooktop, Oven - Double, Oven - Self Cleaning, Dishwasher, Built-In Microwave
Heat Source Natural Gas
Laundry Upper Floor
Exterior
Parking Features Garage Door Opener, Oversized
Garage Spaces 6.0
Utilities Available Cable TV
Water Access N
Accessibility None
Total Parking Spaces 6
Garage N
Building
Lot Description Rear Yard
Story 2
Foundation Concrete Perimeter
Sewer On Site Septic
Water Well
Architectural Style Colonial
Level or Stories 2
Additional Building Above Grade, Shed
Structure Type Cathedral Ceilings,9'+ Ceilings,High
New Construction N
Schools
Elementary Schools Gen Charles G Harker School
School District Swedesboro-Woolwich Public Schools
Others
Senior Community No
Tax ID 24-00025-00003 04
Ownership Fee Simple
Security Features Security System
Read Less
Want to know what your home might be worth? Contact us for a FREE valuation!

Our team is ready to help you sell your home for the highest possible price ASAP

Bought with Haley J DeStefano • Keller Williams Hometown
GET MORE INFORMATION





