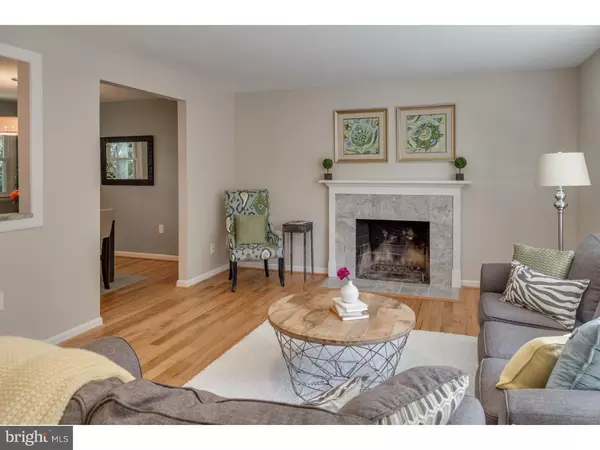$359,900
$359,900
For more information regarding the value of a property, please contact us for a free consultation.
2004 EDEN RD Wilmington, DE 19810
5 Beds
3 Baths
2,250 SqFt
Key Details
Sold Price $359,900
Property Type Single Family Home
Sub Type Detached
Listing Status Sold
Purchase Type For Sale
Square Footage 2,250 sqft
Price per Sqft $159
Subdivision Graylyn Crest
MLS Listing ID 1003960885
Sold Date 10/24/16
Style Colonial,Split Level
Bedrooms 5
Full Baths 2
Half Baths 1
HOA Fees $2/ann
HOA Y/N Y
Abv Grd Liv Area 2,250
Originating Board TREND
Year Built 1960
Annual Tax Amount $2,185
Tax Year 2015
Lot Size 0.270 Acres
Acres 0.27
Lot Dimensions 90X135
Property Description
Wow.Just.Wow. Stunning COMPLETE renovation - everything is new! New roof, new windows, new siding, new hvac, new electric panel, new kitchen and baths, new floors, new carpet and fresh paint! ALL NEW! Welcome to 2004 Eden Road. A huge entry with gorgeous tile floors invites you in to this move-in ready 5 bedroom, 2.1 bath home on a quiet street in charming Graylyn Crest. Gleaming hardwood floors, a tiled fireplace and an expansive, deep-silled bay window are showcased in the spacious living room which opens to the kitchen and dining room for that modern, open concept look and great flow. The eat-in kitchen features beautiful granite on the island and countertops, coordinating tile backsplash, stylish cabinetry, pendant and recessed lighting, and stainless steel appliances. Off the entry you'll find a convenient mudroom/laundry room with access to the backyard, a new powder room, and a large room that could serve as a 5th bedroom or office/bonus room. Upstairs features more gleaming hardwood floors, a spacious master bedroom with luxurious full bathroom, three additional generously sized bedrooms with large closets, and a second attractive full bathroom. Still want/need more room? The lower level offers a multi-functional 22x11 finished room as well as a large storage area. A two car attached garage can be accessed from the foyer. Enjoy countless hours entertaining or relaxing in the private large backyard with mature trees and landscaping. Come see first hand this fabulous renovation before it's gone!
Location
State DE
County New Castle
Area Brandywine (30901)
Zoning NC10
Rooms
Other Rooms Living Room, Dining Room, Primary Bedroom, Bedroom 2, Bedroom 3, Kitchen, Family Room, Bedroom 1, Laundry, Other
Basement Partial
Interior
Interior Features Primary Bath(s), Kitchen - Island, Breakfast Area
Hot Water Natural Gas
Heating Gas, Forced Air
Cooling Central A/C
Flooring Wood, Fully Carpeted, Tile/Brick
Fireplaces Number 1
Equipment Built-In Range, Dishwasher, Disposal, Built-In Microwave
Fireplace Y
Appliance Built-In Range, Dishwasher, Disposal, Built-In Microwave
Heat Source Natural Gas
Laundry Main Floor
Exterior
Garage Spaces 2.0
Water Access N
Roof Type Shingle
Accessibility None
Attached Garage 2
Total Parking Spaces 2
Garage Y
Building
Lot Description Level, Front Yard, Rear Yard
Story Other
Sewer Public Sewer
Water Public
Architectural Style Colonial, Split Level
Level or Stories Other
Additional Building Above Grade
New Construction N
Schools
School District Brandywine
Others
Senior Community No
Tax ID 06-044.00-082
Ownership Fee Simple
Read Less
Want to know what your home might be worth? Contact us for a FREE valuation!

Our team is ready to help you sell your home for the highest possible price ASAP

Bought with Chris C Enderle • BHHS Fox & Roach-Concord
GET MORE INFORMATION





