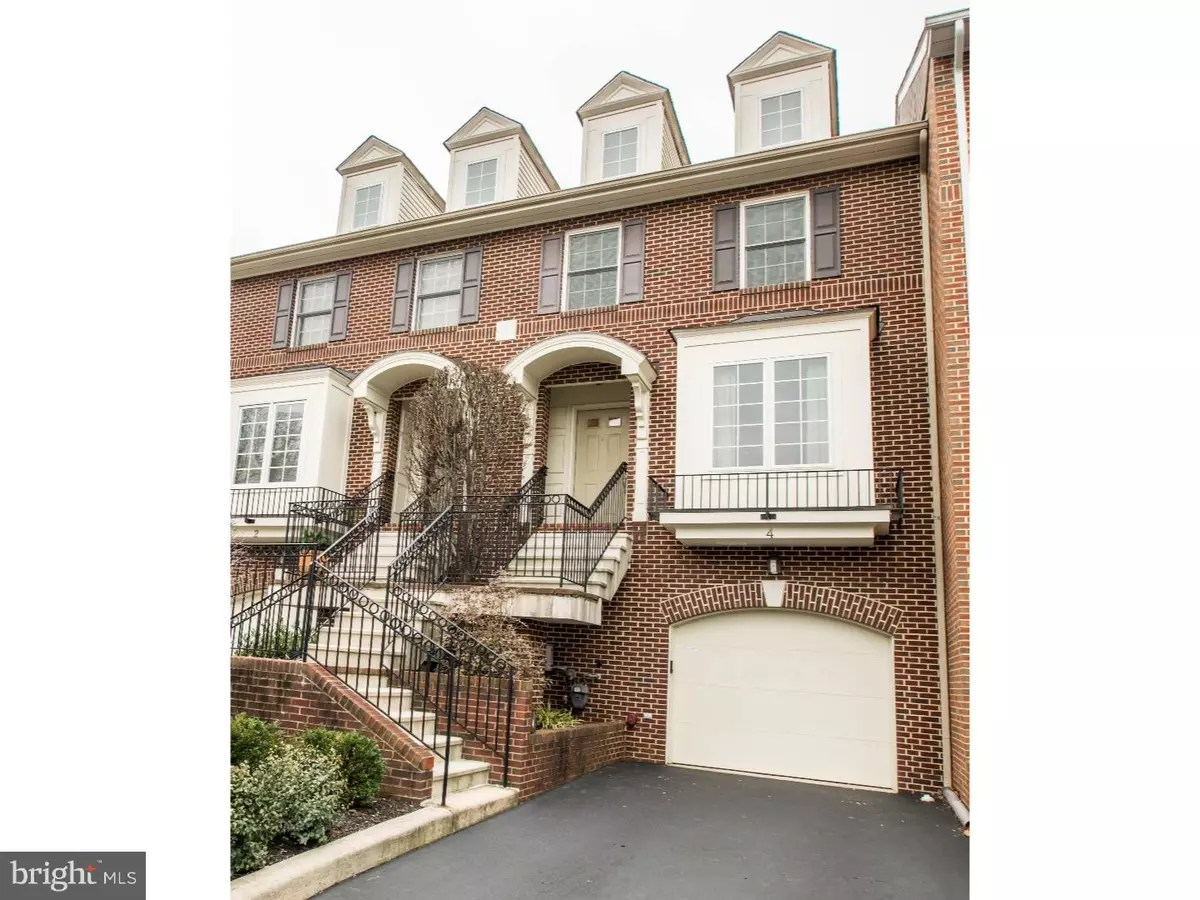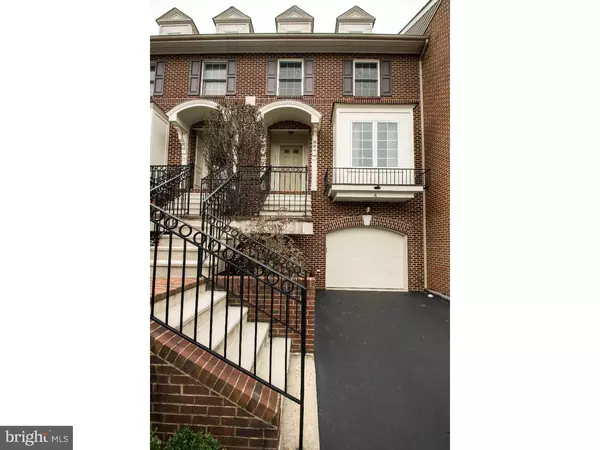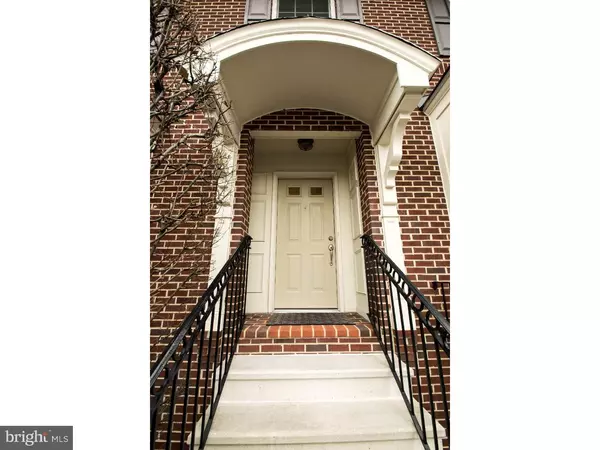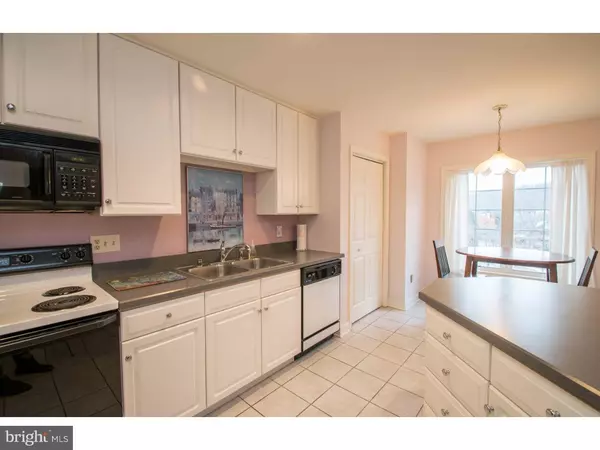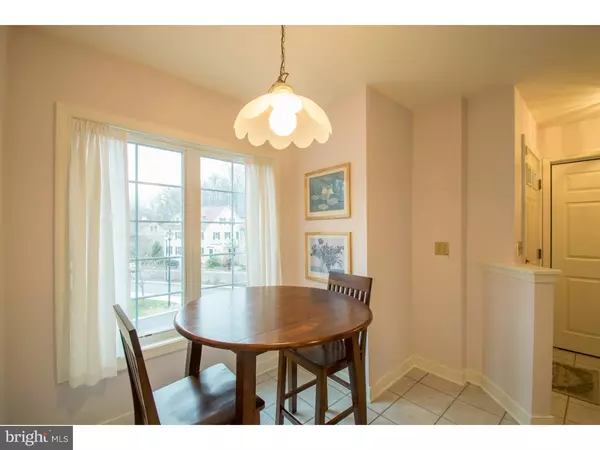$375,000
$415,000
9.6%For more information regarding the value of a property, please contact us for a free consultation.
4 ROCKFORD MEWS CT Wilmington, DE 19806
3 Beds
4 Baths
2,625 SqFt
Key Details
Sold Price $375,000
Property Type Townhouse
Sub Type Interior Row/Townhouse
Listing Status Sold
Purchase Type For Sale
Square Footage 2,625 sqft
Price per Sqft $142
Subdivision Rockford Mews
MLS Listing ID 1003959749
Sold Date 02/26/16
Style Colonial,Traditional
Bedrooms 3
Full Baths 3
Half Baths 1
HOA Fees $75/ann
HOA Y/N Y
Abv Grd Liv Area 2,625
Originating Board TREND
Year Built 1996
Annual Tax Amount $5,420
Tax Year 2015
Lot Size 2,178 Sqft
Acres 0.05
Lot Dimensions 20X101
Property Description
City living at its very best! 4 Rockford Mews backs to the beautiful Rockford Park and walking distance to Alapocas Run State Park. This beautiful town home features a thoughtfully designed and open layout with beautiful architectural details. The multi-level design features a large eat in kitchen on the 1st floor adjacent to the dining and living rooms. Enter the foyer into the kitchen with 42 in neutral white cabinetry, tiled floor, and island for additional prep space and storage. The Dining room and Living room feature gorgeous dark hardwood floors The 2nd floor features the deluxe Master Suite with its volume ceilings, two walk in closets, sliding glass door to a private balcony looking on to Rockford Park and large en-suite Master Bath. The large Master Bathroom features dual vanities, a tiled stand up shower with glass shower enclosure and ample cabinet space. There is a 2nd bedroom with full bath on the 2nd floor in addition to the Master. Proceed up to the 3rd floor and you will find a large room that can be used as an office, play room or retreat. The ground floor contains another great living space with tiled floor and full bath. The laundry room and extra closet space is also found on the ground level as well as access to the 1 car garage and patio doors that lead to a rear terrace. It is important to note that the homeowners association fee covers plowing/shoveling of all common area parking lots AND driveways, tree trimming, gutter cleaning and exterior landscaping. The current owners refinished the hardwood floors and replaced carpeting in 2010 and had the entire exterior painted in 2012. If you are looking for convenience to city attractions, dining, the arts and shopping while having easy access to beautiful parklands this is the home for you!
Location
State DE
County New Castle
Area Wilmington (30906)
Zoning 26R-3
Rooms
Other Rooms Living Room, Dining Room, Primary Bedroom, Bedroom 2, Kitchen, Family Room, Bedroom 1
Basement Full, Outside Entrance, Fully Finished
Interior
Interior Features Primary Bath(s), Butlers Pantry, Ceiling Fan(s), Stall Shower, Kitchen - Eat-In
Hot Water Natural Gas
Heating Gas, Forced Air
Cooling Central A/C
Flooring Wood, Fully Carpeted, Tile/Brick
Fireplaces Number 1
Fireplaces Type Brick
Equipment Built-In Range, Oven - Self Cleaning, Dishwasher, Built-In Microwave
Fireplace Y
Window Features Energy Efficient
Appliance Built-In Range, Oven - Self Cleaning, Dishwasher, Built-In Microwave
Heat Source Natural Gas
Laundry Lower Floor
Exterior
Exterior Feature Deck(s), Patio(s)
Parking Features Garage Door Opener
Garage Spaces 2.0
Utilities Available Cable TV
Water Access N
Roof Type Pitched,Shingle
Accessibility None
Porch Deck(s), Patio(s)
Attached Garage 1
Total Parking Spaces 2
Garage Y
Building
Story 3+
Sewer Public Sewer
Water Public
Architectural Style Colonial, Traditional
Level or Stories 3+
Additional Building Above Grade
Structure Type 9'+ Ceilings
New Construction N
Schools
Elementary Schools Highlands
Middle Schools Alexis I. Du Pont
High Schools Alexis I. Dupont
School District Red Clay Consolidated
Others
HOA Fee Include Common Area Maintenance,Ext Bldg Maint,Lawn Maintenance,Snow Removal,All Ground Fee
Senior Community No
Tax ID 26-006.10-112
Ownership Fee Simple
Security Features Security System
Read Less
Want to know what your home might be worth? Contact us for a FREE valuation!

Our team is ready to help you sell your home for the highest possible price ASAP

Bought with Stephen J Mottola • Long & Foster Real Estate, Inc.
GET MORE INFORMATION

