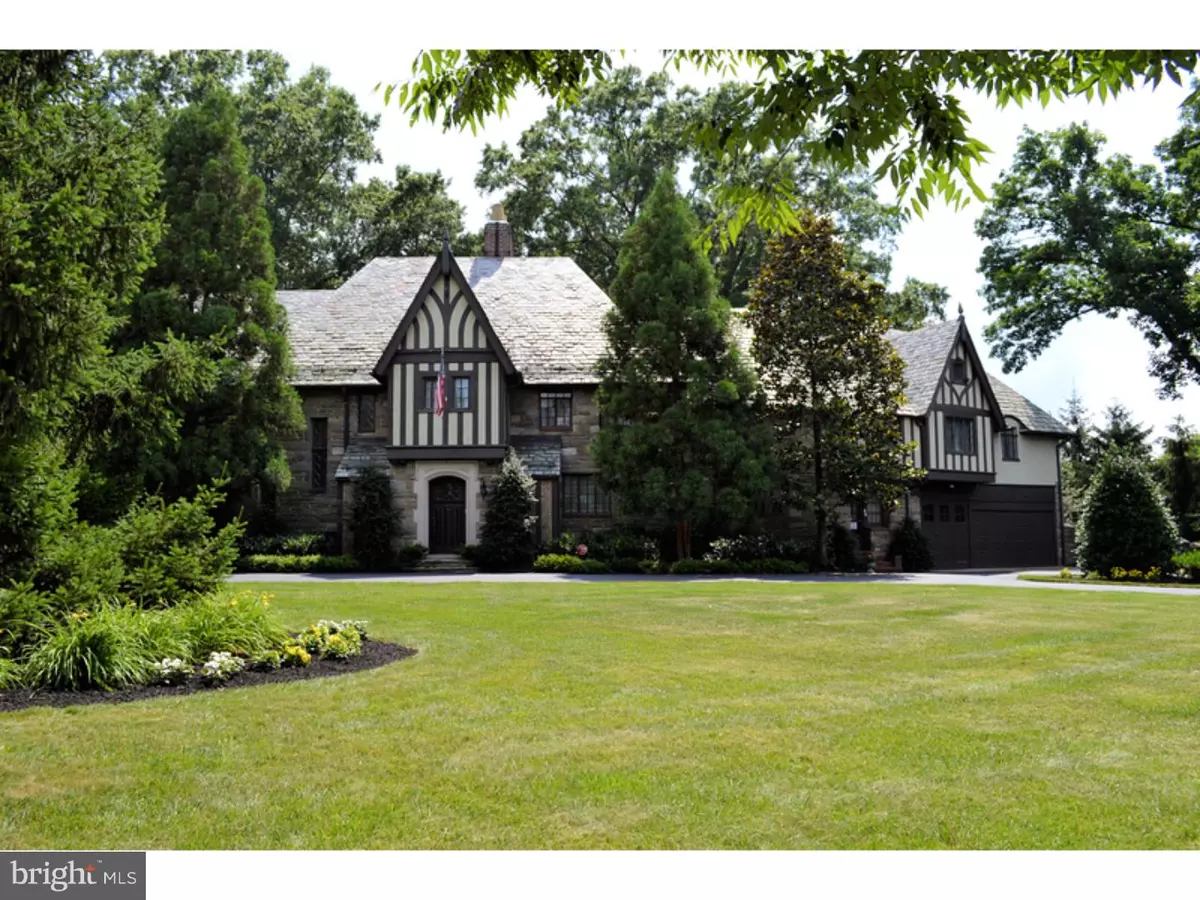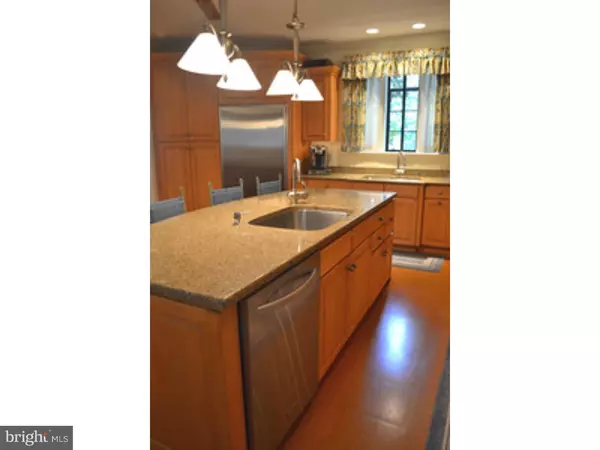$1,750,000
$1,895,000
7.7%For more information regarding the value of a property, please contact us for a free consultation.
1006 WESTOVER RD Wilmington, DE 19807
5 Beds
7 Baths
9,125 SqFt
Key Details
Sold Price $1,750,000
Property Type Single Family Home
Sub Type Detached
Listing Status Sold
Purchase Type For Sale
Square Footage 9,125 sqft
Price per Sqft $191
Subdivision Westover Hills
MLS Listing ID 1003958243
Sold Date 11/21/16
Style Tudor
Bedrooms 5
Full Baths 5
Half Baths 2
HOA Fees $122/ann
HOA Y/N Y
Abv Grd Liv Area 9,125
Originating Board TREND
Year Built 1927
Annual Tax Amount $13,751
Tax Year 2016
Lot Size 1.400 Acres
Acres 1.4
Lot Dimensions 386X330
Property Description
Custom stone, stucco trim English Tudor on 1.40 acres built in 1925-1927. This spectacular mansion can not be duplicated in today's market. The first floor consists of the living room, dining room, kitchen, butler's kitchen (16x09), library, media/Equip or Trophy Room (9x8) and 2 PRS. The second floor has a laundry, 5 bedrooms, a sixth bedroom or exercise room (19x14), and a file/computer room (14x7). There is a wood burning fireplace in the library, living room and guest bedroom. There is a sunroom off of the living room (12x9) and screened porch off DR. There are multiple flagstone patios. The flooring is hardwood, cork and Mercer Tile. The gardens are magnificient This home is one of a kind and will serve as a generational home for years to come.
Location
State DE
County New Castle
Area Hockssn/Greenvl/Centrvl (30902)
Zoning NC15
Rooms
Other Rooms Living Room, Dining Room, Primary Bedroom, Bedroom 2, Bedroom 3, Kitchen, Family Room, Bedroom 1, Laundry, Other
Basement Partial, Unfinished
Interior
Interior Features Kitchen - Eat-In
Hot Water Natural Gas
Heating Gas, Hot Water
Cooling Central A/C
Flooring Wood, Fully Carpeted
Equipment Dishwasher, Disposal, Built-In Microwave
Fireplace N
Appliance Dishwasher, Disposal, Built-In Microwave
Heat Source Natural Gas
Laundry Upper Floor
Exterior
Exterior Feature Patio(s)
Garage Spaces 5.0
Water Access N
Roof Type Slate
Accessibility None
Porch Patio(s)
Attached Garage 2
Total Parking Spaces 5
Garage Y
Building
Story 2
Sewer Public Sewer
Water Public
Architectural Style Tudor
Level or Stories 2
Additional Building Above Grade
New Construction N
Schools
Elementary Schools Brandywine Springs School
Middle Schools Alexis I. Du Pont
High Schools Alexis I. Dupont
School District Red Clay Consolidated
Others
Senior Community No
Tax ID 07-030.30-107
Ownership Fee Simple
Read Less
Want to know what your home might be worth? Contact us for a FREE valuation!

Our team is ready to help you sell your home for the highest possible price ASAP

Bought with Paul M Pantano • Pantano Real Estate Inc
GET MORE INFORMATION





