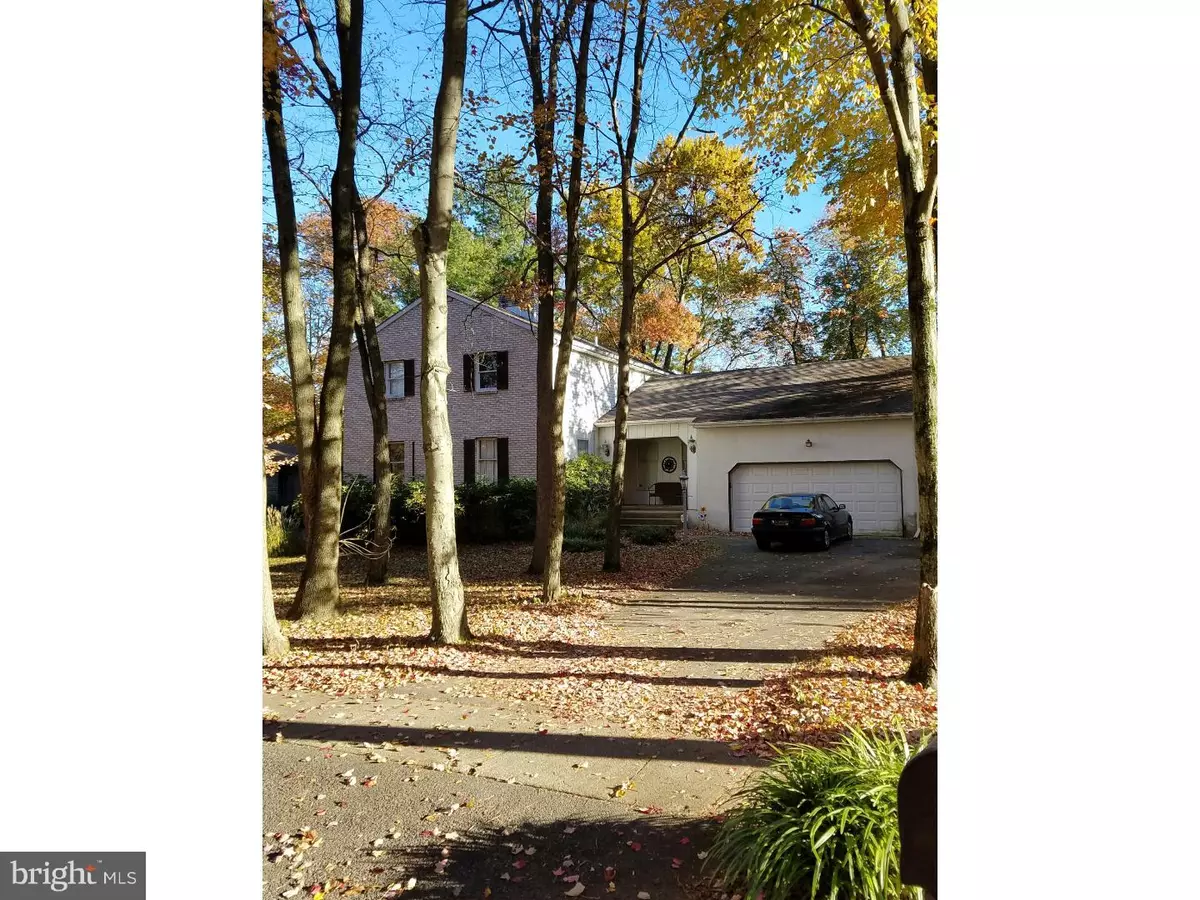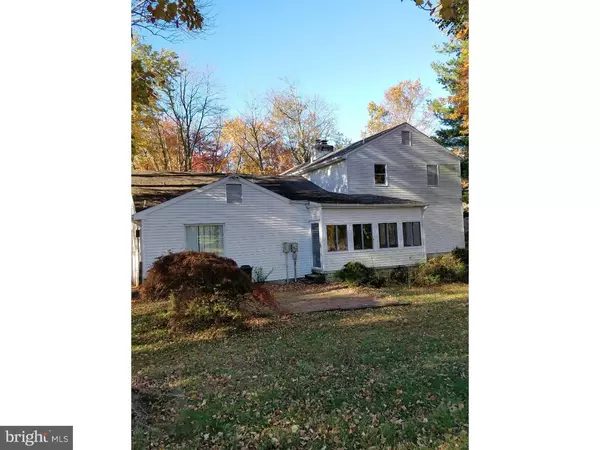$365,000
$399,900
8.7%For more information regarding the value of a property, please contact us for a free consultation.
722 SEVERN RD Wilmington, DE 19803
4 Beds
4 Baths
3,175 SqFt
Key Details
Sold Price $365,000
Property Type Single Family Home
Sub Type Detached
Listing Status Sold
Purchase Type For Sale
Square Footage 3,175 sqft
Price per Sqft $114
Subdivision Tavistock
MLS Listing ID 1003958021
Sold Date 12/29/16
Style Colonial
Bedrooms 4
Full Baths 3
Half Baths 1
HOA Fees $4/ann
HOA Y/N Y
Abv Grd Liv Area 3,175
Originating Board TREND
Year Built 1977
Annual Tax Amount $5,399
Tax Year 2016
Lot Size 0.450 Acres
Acres 0.45
Lot Dimensions 76X230
Property Description
This home is being sold as-is with no warranties expressed or implied. Check with lender prior to submitting an offer. 4/5 spacious bedrooms, 3 and 1/2 bath home in Popular Tavistock. Home is dated and moving boxes are in each room, but has the potential to be a great house. This home has a potential for an in-law suite with a full bath with its own entrance on the main level. Great fenced in lot and a Florida room. Roll up your sleeves and take on the challenge and you will be happy you did! Schedule your showing today.
Location
State DE
County New Castle
Area Brandywine (30901)
Zoning NC10
Rooms
Other Rooms Living Room, Dining Room, Primary Bedroom, Bedroom 2, Bedroom 3, Kitchen, Family Room, Bedroom 1, In-Law/auPair/Suite, Other
Basement Partial
Interior
Interior Features Kitchen - Eat-In
Hot Water Natural Gas
Heating Oil, Forced Air
Cooling Central A/C
Fireplaces Number 1
Fireplace Y
Heat Source Oil
Laundry Main Floor
Exterior
Garage Spaces 2.0
Water Access N
Accessibility None
Attached Garage 2
Total Parking Spaces 2
Garage Y
Building
Story 2
Sewer Public Sewer
Water Public
Architectural Style Colonial
Level or Stories 2
Additional Building Above Grade
New Construction N
Schools
Elementary Schools Lombardy
Middle Schools Springer
High Schools Brandywine
School District Brandywine
Others
Senior Community No
Tax ID 06-051.00-107
Ownership Fee Simple
Read Less
Want to know what your home might be worth? Contact us for a FREE valuation!

Our team is ready to help you sell your home for the highest possible price ASAP

Bought with Carmela A Barletto • RE/MAX Elite
GET MORE INFORMATION



