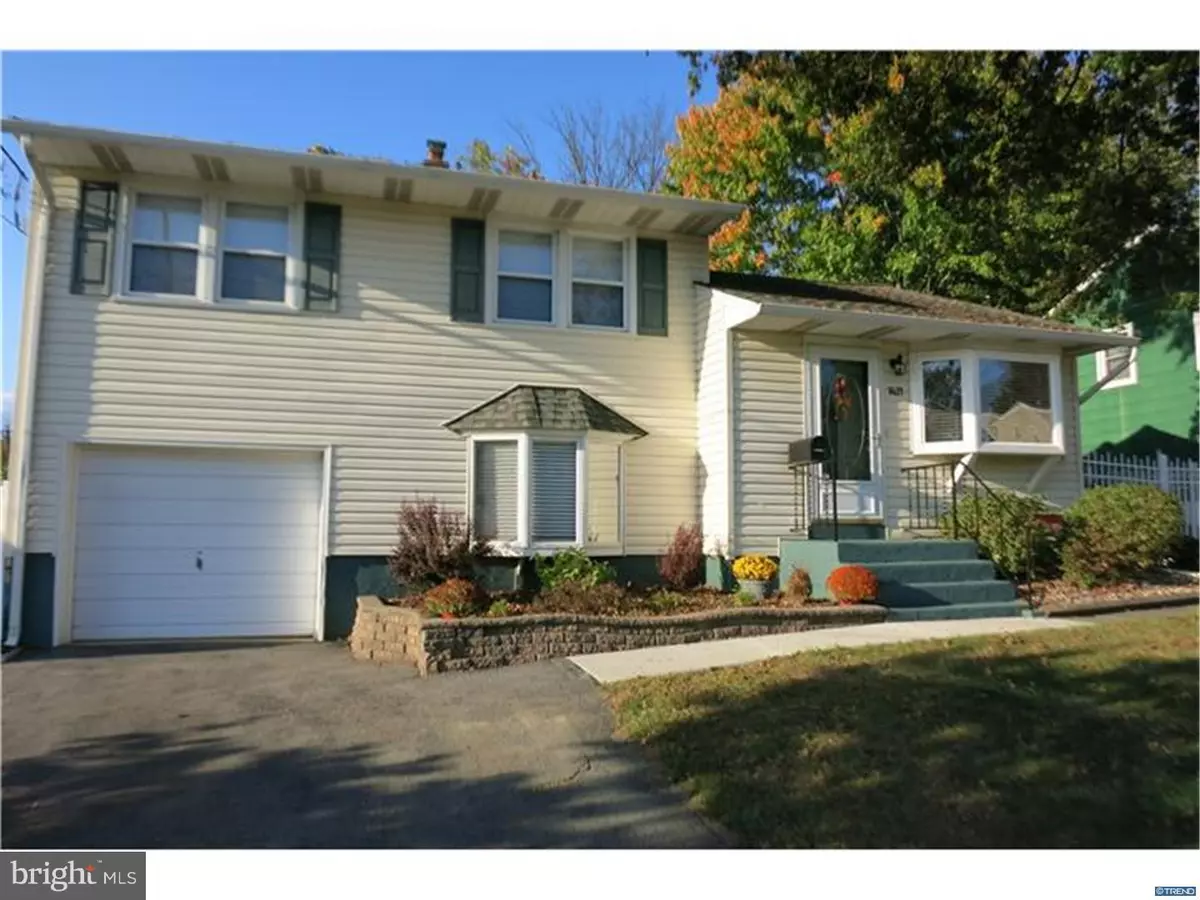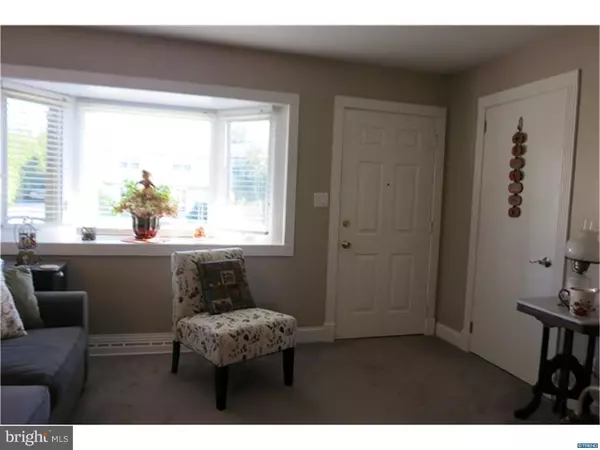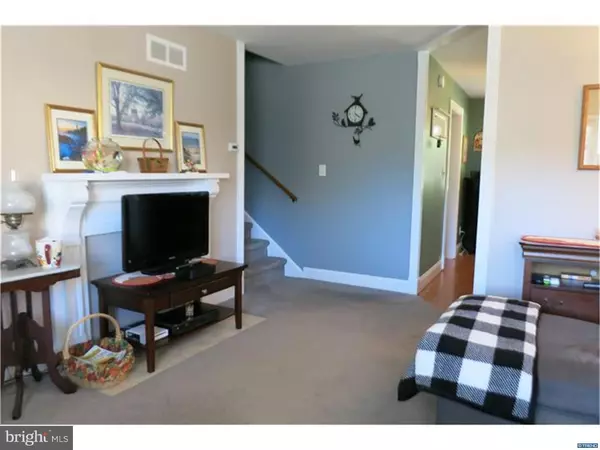$199,900
$199,900
For more information regarding the value of a property, please contact us for a free consultation.
1421 SPRUCE AVE Wilmington, DE 19805
3 Beds
2 Baths
1,625 SqFt
Key Details
Sold Price $199,900
Property Type Single Family Home
Sub Type Detached
Listing Status Sold
Purchase Type For Sale
Square Footage 1,625 sqft
Price per Sqft $123
Subdivision Oak Hill
MLS Listing ID 1003957455
Sold Date 12/16/16
Style Traditional,Split Level
Bedrooms 3
Full Baths 1
Half Baths 1
HOA Fees $1/ann
HOA Y/N Y
Abv Grd Liv Area 1,625
Originating Board TREND
Year Built 1956
Annual Tax Amount $1,546
Tax Year 2015
Lot Size 7,405 Sqft
Acres 0.17
Lot Dimensions 56.7 X 133.5
Property Description
This well maintained split is ready for it's new owners! Start your tour in the living room with Thermopane bay window & newer carpeting, then go to the dining room with side door to the back yard. The remodeled kitchen has maple cabinets with plenty of storage space! The family room in the lower level has another bay window, bringing lots of natural light into the room. The bonus room on the back of the home has it's own private entrance plus upgraded electric, making it a great choice for a home business or work shop! Upstairs are 3 bedrooms, all with ceiling fans. The master has a door to the hall bath, which has been fully remodeled. Out back you'll find a large, fenced yard with a custom EP Henry paver brick walkway & retaining wall system, as well as a patio & pavilion with cable & electric Updates over the last 10 years include the roof, vinyl siding, windows, heater & a/c, electric, garage door, kitchen & bath. Nothing to do but move in!
Location
State DE
County New Castle
Area Elsmere/Newport/Pike Creek (30903)
Zoning NC6.5
Rooms
Other Rooms Living Room, Dining Room, Primary Bedroom, Bedroom 2, Kitchen, Family Room, Bedroom 1, Laundry, Other, Attic
Interior
Interior Features Ceiling Fan(s)
Hot Water Natural Gas
Heating Gas, Hot Water
Cooling Central A/C
Flooring Fully Carpeted
Equipment Built-In Range
Fireplace N
Window Features Energy Efficient,Replacement
Appliance Built-In Range
Heat Source Natural Gas
Laundry Lower Floor
Exterior
Exterior Feature Patio(s)
Garage Spaces 3.0
Water Access N
Accessibility None
Porch Patio(s)
Total Parking Spaces 3
Garage N
Building
Story Other
Sewer Public Sewer
Water Public
Architectural Style Traditional, Split Level
Level or Stories Other
Additional Building Above Grade
New Construction N
Schools
Elementary Schools Austin D. Baltz
Middle Schools Alexis I. Du Pont
High Schools Thomas Mckean
School District Red Clay Consolidated
Others
Senior Community No
Tax ID 07-035.20-098
Ownership Fee Simple
Acceptable Financing Conventional, VA, FHA 203(b)
Listing Terms Conventional, VA, FHA 203(b)
Financing Conventional,VA,FHA 203(b)
Read Less
Want to know what your home might be worth? Contact us for a FREE valuation!

Our team is ready to help you sell your home for the highest possible price ASAP

Bought with Ana M Vasquez • Alliance Realty
GET MORE INFORMATION





