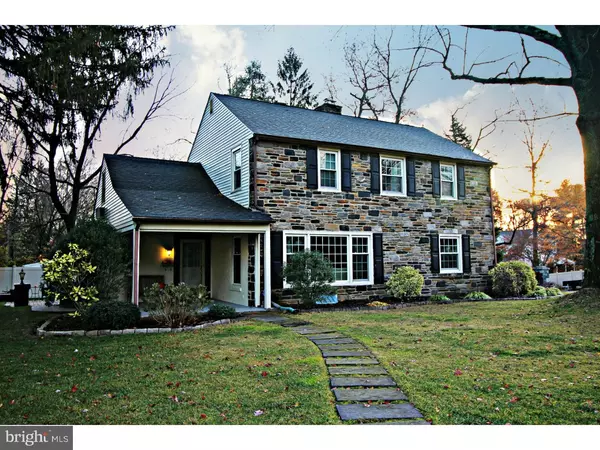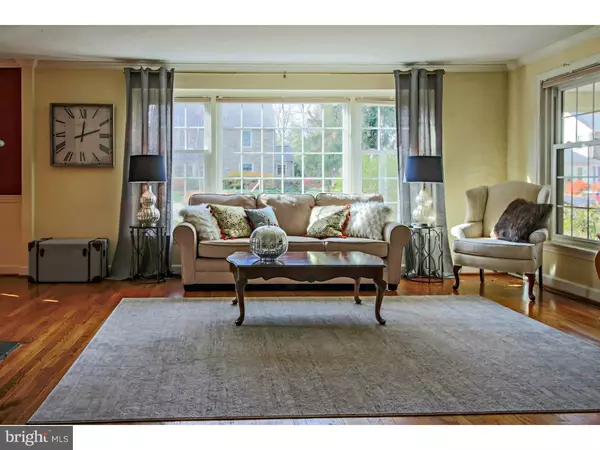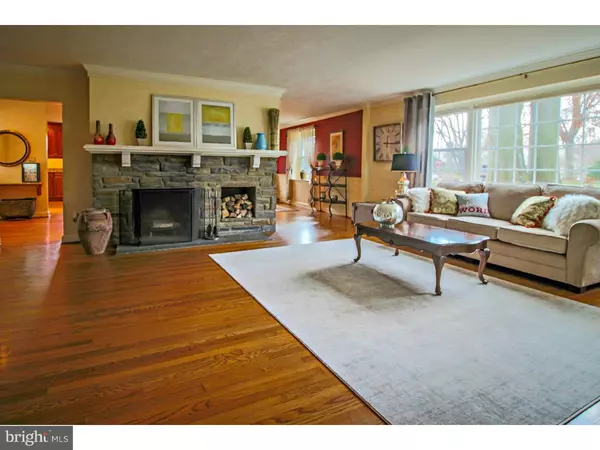$419,000
$439,000
4.6%For more information regarding the value of a property, please contact us for a free consultation.
1701 BEDFORD RD Wilmington, DE 19803
4 Beds
3 Baths
2,525 SqFt
Key Details
Sold Price $419,000
Property Type Single Family Home
Sub Type Detached
Listing Status Sold
Purchase Type For Sale
Square Footage 2,525 sqft
Price per Sqft $165
Subdivision Deerhurst
MLS Listing ID 1003956645
Sold Date 01/25/17
Style Colonial
Bedrooms 4
Full Baths 2
Half Baths 1
HOA Fees $4/ann
HOA Y/N Y
Abv Grd Liv Area 2,525
Originating Board TREND
Year Built 1951
Annual Tax Amount $3,666
Tax Year 2016
Lot Size 0.280 Acres
Acres 0.28
Lot Dimensions 118X100
Property Description
1701 Bedford Road - This fabulous 4 bedroom, 2 1/2 bath stone Colonial is situated on over a quarter of an acre lot in the popular neighborhood of Deerhurst! The main level offers an open and airy floor plan, a spacious living room with a lovely stone fireplace, a den with custom built-ins as well as, a convenient powder room, a large dining room that leads into the beautifully updated kitchen complete with granite counters, cherry cabinets, and stainless steel appliances, including a 30" Dacor oven/range and recessed lighting. The upper level has four bedrooms including the main bedroom with a private, full bath and a huge walk-in closet/dressing room. The walk-out lower level has a partially finished recreation room/exercise area, the laundry area, and plenty of room for storage. Other amenities of this fine home include: wide windowsills, tons of windows offering lots of light, gleaming hardwood floor, crown molding, recessed lighting, a 2-car garage, and a fabulous rear patio complete with a fire pit nestled on a professionally landscaped lot.
Location
State DE
County New Castle
Area Brandywine (30901)
Zoning NC6.5
Rooms
Other Rooms Living Room, Dining Room, Primary Bedroom, Bedroom 2, Bedroom 3, Kitchen, Family Room, Bedroom 1, Laundry, Other, Attic
Basement Full
Interior
Interior Features Kitchen - Eat-In
Hot Water Natural Gas
Heating Gas, Forced Air
Cooling Central A/C
Flooring Wood, Fully Carpeted
Fireplaces Number 1
Fireplace Y
Heat Source Natural Gas
Laundry Lower Floor
Exterior
Garage Spaces 2.0
Water Access N
Roof Type Shingle
Accessibility None
Attached Garage 2
Total Parking Spaces 2
Garage Y
Building
Story 2
Sewer Public Sewer
Water Public
Architectural Style Colonial
Level or Stories 2
Additional Building Above Grade
New Construction N
Schools
School District Brandywine
Others
Senior Community No
Tax ID 06-101.00-322
Ownership Fee Simple
Read Less
Want to know what your home might be worth? Contact us for a FREE valuation!

Our team is ready to help you sell your home for the highest possible price ASAP

Bought with Jonathan J Park • Long & Foster Real Estate, Inc.
GET MORE INFORMATION





