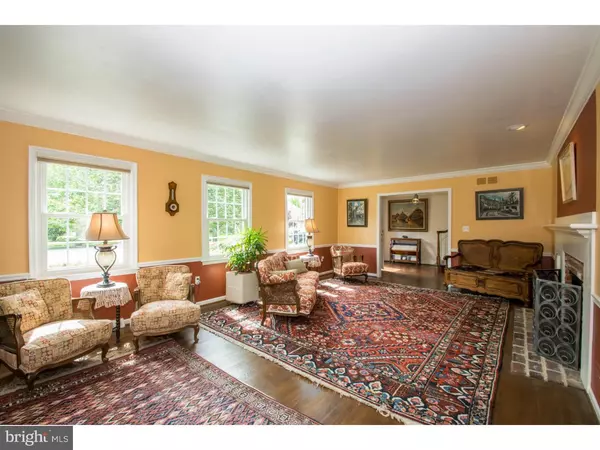$450,000
$485,000
7.2%For more information regarding the value of a property, please contact us for a free consultation.
1 ALDHAM CT Wilmington, DE 19803
4 Beds
3 Baths
2,575 SqFt
Key Details
Sold Price $450,000
Property Type Single Family Home
Sub Type Detached
Listing Status Sold
Purchase Type For Sale
Square Footage 2,575 sqft
Price per Sqft $174
Subdivision Tavistock
MLS Listing ID 1003955201
Sold Date 12/01/16
Style Cape Cod
Bedrooms 4
Full Baths 2
Half Baths 1
HOA Fees $4/ann
HOA Y/N Y
Abv Grd Liv Area 2,575
Originating Board TREND
Year Built 1974
Annual Tax Amount $4,623
Tax Year 2015
Lot Size 0.590 Acres
Acres 0.59
Lot Dimensions 57X215
Property Description
GREAT VALUE, GREAT PRICE!!!Charming 4 bedroom Cape in the popular Community of Tavistock. This home is situated on a beautiful lot on a Cul de sac. Enter the center hall that has hardwood floors throughout the entire home. Crown molding and chair rail are throughout the home as well as new windows. The large living room has a wood burning fireplace and flows into the dining area that leads to the kitchen. The kitchen has corian tops, two drawer dishwasher, soap stone breakfast counter and double door refrigerator. From the kitchen enter the family room with a wood burning fireplace, built in bookshelf, wide plank floors and an entryway to the beautiful sun room that overlooks the gorgeous, well landscaped back yard. This home has a first floor master with walk in closet with a completely redone master bath with double bowl sinks, granite tops and tile floor and shower. Upstairs boasts 3 large bedrooms and an updated hall bath. 6 panel doors, updated systems, and pride of ownership, make this a must see.
Location
State DE
County New Castle
Area Brandywine (30901)
Zoning NC10
Rooms
Other Rooms Living Room, Dining Room, Primary Bedroom, Bedroom 2, Bedroom 3, Kitchen, Family Room, Bedroom 1, Other
Basement Partial
Interior
Interior Features Dining Area
Hot Water Natural Gas
Heating Gas, Forced Air
Cooling Central A/C
Fireplaces Number 2
Fireplace Y
Heat Source Natural Gas
Laundry Main Floor
Exterior
Garage Spaces 2.0
Water Access N
Accessibility None
Attached Garage 2
Total Parking Spaces 2
Garage Y
Building
Story 1.5
Sewer Public Sewer
Water Public
Architectural Style Cape Cod
Level or Stories 1.5
Additional Building Above Grade
New Construction N
Schools
Elementary Schools Lombardy
Middle Schools Springer
High Schools Brandywine
School District Brandywine
Others
Senior Community No
Tax ID 06-051.00-033
Ownership Fee Simple
Read Less
Want to know what your home might be worth? Contact us for a FREE valuation!

Our team is ready to help you sell your home for the highest possible price ASAP

Bought with Andrew White • Long & Foster Real Estate, Inc.
GET MORE INFORMATION





