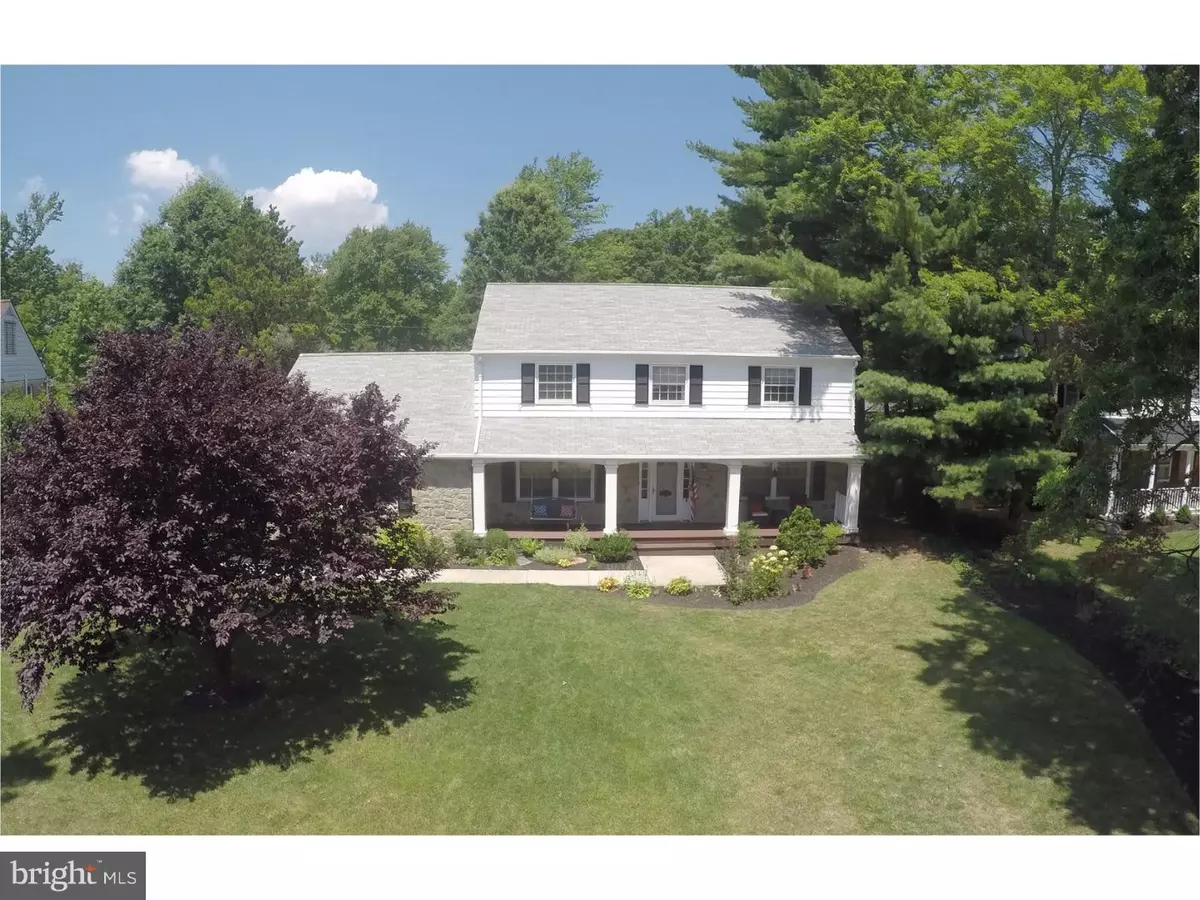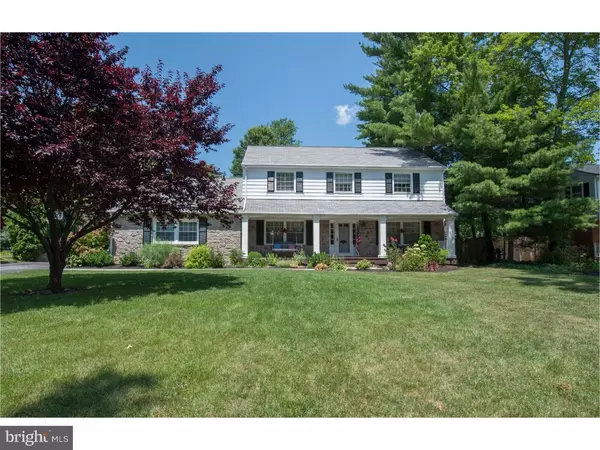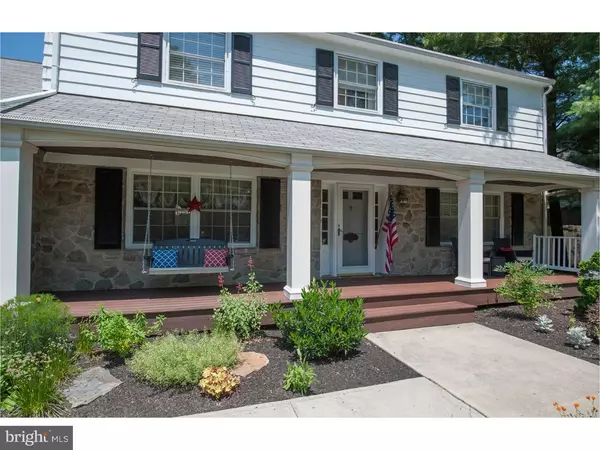$418,000
$424,900
1.6%For more information regarding the value of a property, please contact us for a free consultation.
10 BRIAR RD Wilmington, DE 19803
4 Beds
3 Baths
2,375 SqFt
Key Details
Sold Price $418,000
Property Type Single Family Home
Sub Type Detached
Listing Status Sold
Purchase Type For Sale
Square Footage 2,375 sqft
Price per Sqft $176
Subdivision Briarwood
MLS Listing ID 1003954179
Sold Date 09/30/16
Style Colonial
Bedrooms 4
Full Baths 2
Half Baths 1
HOA Fees $4/ann
HOA Y/N Y
Abv Grd Liv Area 2,375
Originating Board TREND
Year Built 1956
Annual Tax Amount $3,339
Tax Year 2015
Lot Size 0.280 Acres
Acres 0.28
Lot Dimensions 100X123
Property Description
Beautiful center hall, stone & vinyl colonial situated in Briarwood, a small, cozy community conveniently located just off of Wilson Road, close to Rt 202 and I-95! Upon entering this lovely home, you are greeted by the expansive covered front porch with Trex flooring. As you step into the center hall entrance, you will be presented with the formal living room with gas fireplace and formal dining room, with large picture window. You will be impressed with the beautiful hardwood floors. There is an updated kitchen with large center island and lots of cabinets. Just off of the kitchen there is a cozy family room with a wood burning fireplace. This floor also offers a study/office/sunroom and half bathroom. The upper level features a master suite with private, ceramic tile bath and multiple closets. This level also offers 3 additional spacious bedrooms and a 2nd full hallway ceramic tile bathroom. The walk out lower level is finished with a playroom, a media room, exercise space and laundry. The front and back yards are beautifully landscaped. The fenced back yard features a trex deck, fire pit area and playground set. 2 car attached side entry garage complete the picture! Rarely available Briarwood home, schedule your personal tour today!
Location
State DE
County New Castle
Area Brandywine (30901)
Zoning NC10
Rooms
Other Rooms Living Room, Dining Room, Primary Bedroom, Bedroom 2, Bedroom 3, Kitchen, Family Room, Bedroom 1, Other
Basement Partial, Outside Entrance, Fully Finished
Interior
Interior Features Primary Bath(s), Kitchen - Eat-In
Hot Water Natural Gas
Heating Gas, Forced Air
Cooling Central A/C
Flooring Wood, Fully Carpeted, Vinyl
Fireplaces Number 2
Fireplaces Type Stone
Fireplace Y
Heat Source Natural Gas
Laundry Basement
Exterior
Exterior Feature Deck(s), Porch(es)
Garage Spaces 5.0
Water Access N
Roof Type Shingle
Accessibility None
Porch Deck(s), Porch(es)
Attached Garage 2
Total Parking Spaces 5
Garage Y
Building
Story 2
Sewer Public Sewer
Water Public
Architectural Style Colonial
Level or Stories 2
Additional Building Above Grade
New Construction N
Schools
Elementary Schools Lombardy
Middle Schools Springer
High Schools Brandywine
School District Brandywine
Others
HOA Fee Include Snow Removal
Senior Community No
Tax ID 06-091.00-166
Ownership Fee Simple
Read Less
Want to know what your home might be worth? Contact us for a FREE valuation!

Our team is ready to help you sell your home for the highest possible price ASAP

Bought with Kristen Rosaio • BHHS Fox & Roach-Concord
GET MORE INFORMATION





