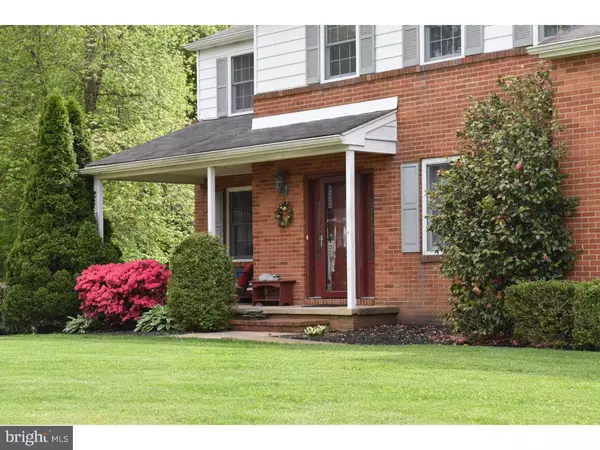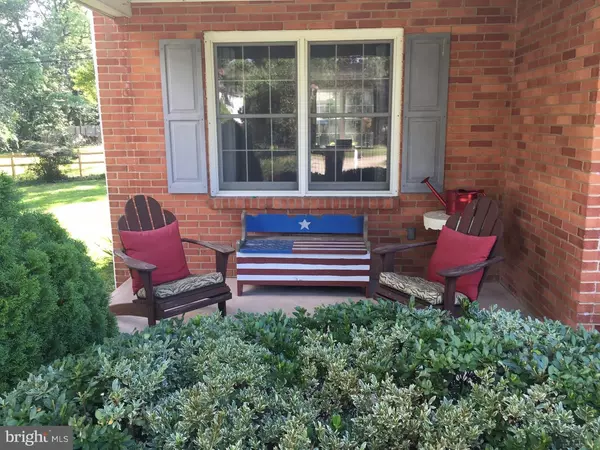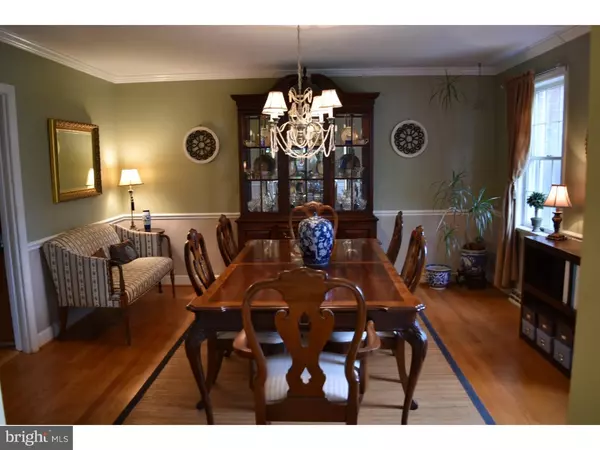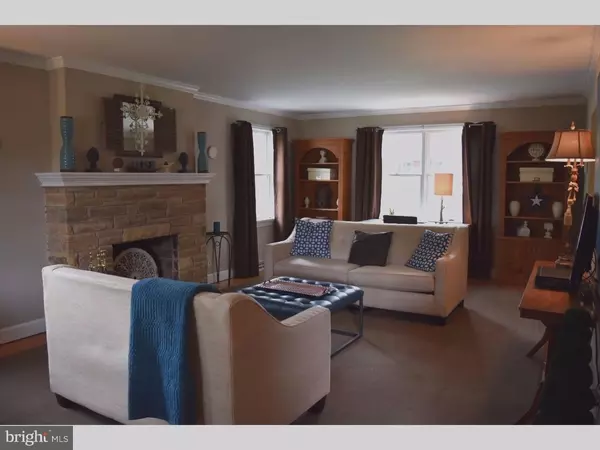$412,000
$415,000
0.7%For more information regarding the value of a property, please contact us for a free consultation.
24 BRIAR RD Wilmington, DE 19803
4 Beds
3 Baths
0.28 Acres Lot
Key Details
Sold Price $412,000
Property Type Single Family Home
Sub Type Detached
Listing Status Sold
Purchase Type For Sale
Subdivision Briarwood
MLS Listing ID 1003950771
Sold Date 01/06/17
Style Colonial
Bedrooms 4
Full Baths 2
Half Baths 1
HOA Fees $4/ann
HOA Y/N Y
Originating Board TREND
Year Built 1964
Annual Tax Amount $3,756
Tax Year 2016
Lot Size 0.280 Acres
Acres 0.28
Lot Dimensions 76X128
Property Description
From the moment you enter this well-maintained center hall colonial, you will feel at home. Beautifully designed in desirable Briarwood, this 4 bedroom, 2.1 bath home is centrally located near everything and yet situated on a peaceful cul-de-sac. On either side of the entrance is a living room with a stone fireplace and a dining room with chair rail molding--both with gleaming hardwood floors. The kitchen has been beautifully redesigned with hardwood cabinets, updated appliances, bar with wine fridge, granite island which is fantastic for entertaining or enjoying a daily meal. An adjacent family room allows space for relaxation or an easy step outside onto the well manicured lawn or to the nearby deck. There is also an adorable powder room conveniently on the first floor. Upstairs you will find four spacious bedrooms--the main bedroom suite has an updated bathroom, walk-in closet and plenty of storage. There is a separate hallway bath with tub. The second floor is completed by an office which could also serve as a craft or sewing room. The large basement with outside entrance is unfinished for loads of storage room and an outside entrance for ease of accessing the rear yard. An attached garage is easily accessible from the kitchen and provides additional storage space with room for 2 cars. Enjoy the gorgeous flowering shrubs and mature plantings while you relax on the front porch. A short distance from local shopping and I-95, this home is amazing!
Location
State DE
County New Castle
Area Brandywine (30901)
Zoning NC10
Direction North
Rooms
Other Rooms Living Room, Dining Room, Primary Bedroom, Bedroom 2, Bedroom 3, Kitchen, Family Room, Bedroom 1, Other, Attic
Basement Partial, Unfinished, Outside Entrance
Interior
Interior Features Primary Bath(s), Kitchen - Island, Butlers Pantry, Ceiling Fan(s), Attic/House Fan, Kitchen - Eat-In
Hot Water Electric
Heating Oil, Forced Air
Cooling Central A/C
Flooring Wood, Fully Carpeted, Tile/Brick
Fireplaces Number 1
Fireplaces Type Stone
Equipment Oven - Self Cleaning, Dishwasher
Fireplace Y
Appliance Oven - Self Cleaning, Dishwasher
Heat Source Oil
Laundry Basement
Exterior
Exterior Feature Deck(s)
Garage Spaces 5.0
Utilities Available Cable TV
Water Access N
Roof Type Shingle
Accessibility None
Porch Deck(s)
Attached Garage 2
Total Parking Spaces 5
Garage Y
Building
Lot Description Cul-de-sac
Story 2
Sewer Public Sewer
Water Public
Architectural Style Colonial
Level or Stories 2
New Construction N
Schools
School District Brandywine
Others
HOA Fee Include Snow Removal
Senior Community No
Tax ID 06-102.00-052
Ownership Fee Simple
Acceptable Financing Conventional
Listing Terms Conventional
Financing Conventional
Read Less
Want to know what your home might be worth? Contact us for a FREE valuation!

Our team is ready to help you sell your home for the highest possible price ASAP

Bought with Jackie M Ogden • Long & Foster Real Estate, Inc.
GET MORE INFORMATION





