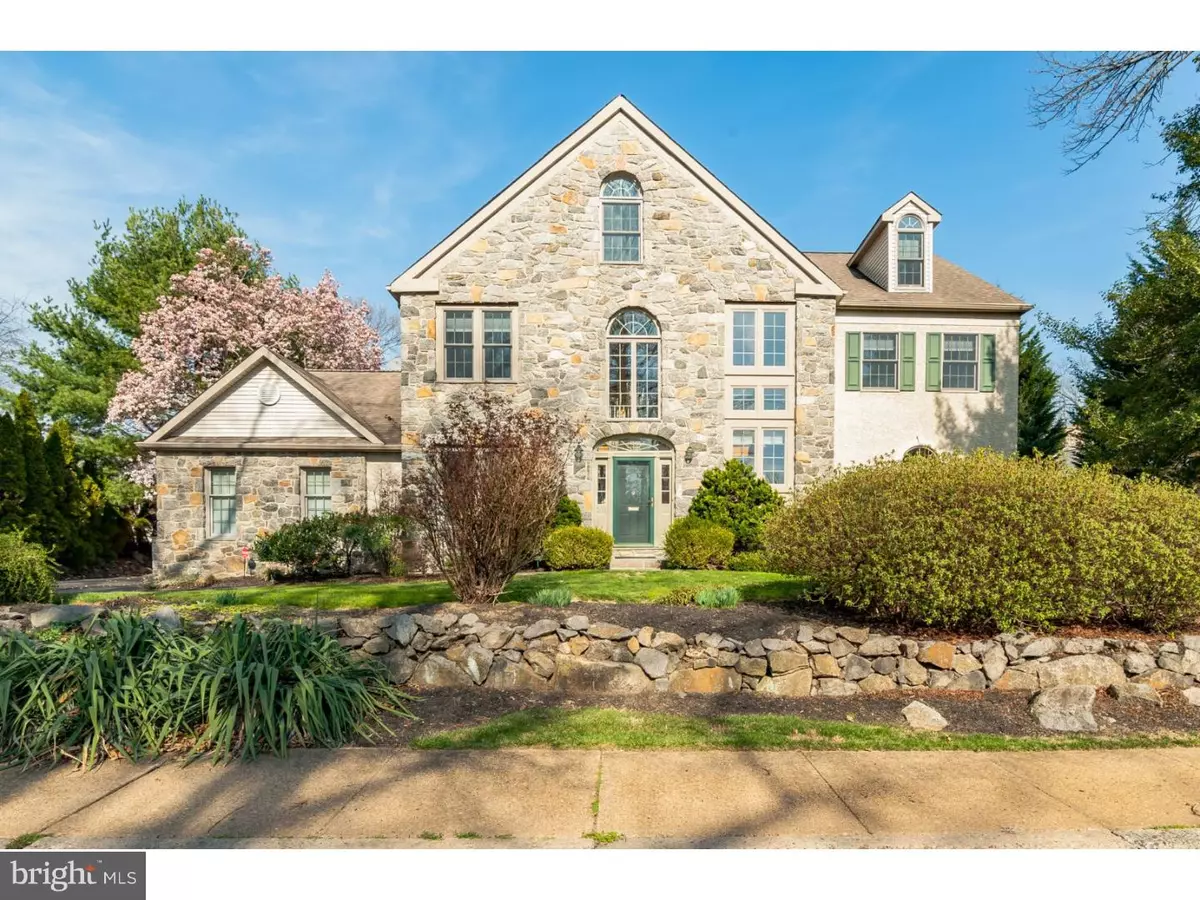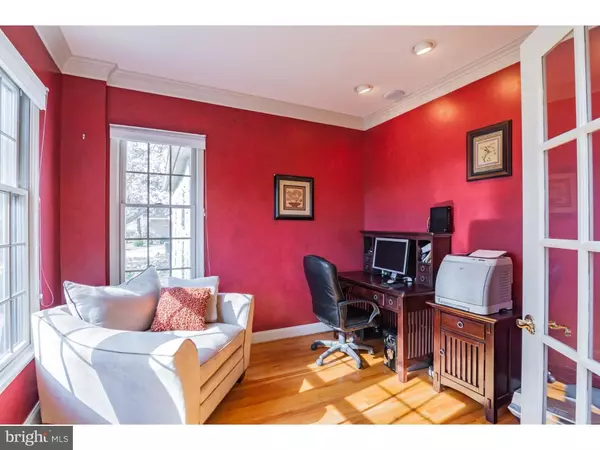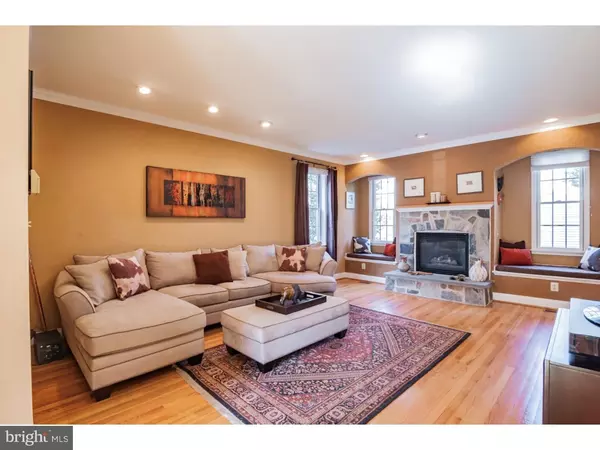$545,200
$545,000
For more information regarding the value of a property, please contact us for a free consultation.
501 MILTON DR Wilmington, DE 19802
5 Beds
3 Baths
3,575 SqFt
Key Details
Sold Price $545,200
Property Type Single Family Home
Sub Type Detached
Listing Status Sold
Purchase Type For Sale
Square Footage 3,575 sqft
Price per Sqft $152
Subdivision Brandywine Hills
MLS Listing ID 1003948567
Sold Date 05/20/16
Style Colonial,Contemporary
Bedrooms 5
Full Baths 2
Half Baths 1
HOA Fees $2/ann
HOA Y/N Y
Abv Grd Liv Area 3,575
Originating Board TREND
Year Built 1998
Annual Tax Amount $5,626
Tax Year 2015
Lot Size 0.260 Acres
Acres 0.26
Lot Dimensions 131X90
Property Description
Signed, sealed and delivered designer home! Top to bottom this 5 BRs/2.5 bath cosmopolitan colonial showpiece is absolutely stunning and has claimed prime property in the coveted community of Brandywine Hills. Renovated and move-in ready, architecturally unique with unmatched millwork has modern, awe-inspiring amenities. 2-story foyer is breathtaking! 2-tiered, Palladian and transom windows cast natural light on butterscotch-colored walls with contrasting white 8-piece crown molding, wainscoting, trey ceiling with medallion and chair rail plus turned staircase with balcony overlook. French doors lead into 1st-floor office while sunken LR has not 1, but 2 Palladian windows and striking angled gas FP. DR offers Palladian window, chair rail, wainscoting and custom built-in corner hutch with scalloped peak. French doors grant access to screened-in porch with dual entrances. Enjoy restful moments here and on private side patio. Completely renovated kitchen is culinary perfection! High-grade white cream cabinets and SS appliances contrast with black granite countertops and natural stone/ceramic glass tile backsplash. Extended countertop with farmhouse-style sink has stool seating. Corner niche has wet bar with glass-paned cabinets. Open shelving and succession of drawers create impressive desk area while triple window, French doors and floor-to-ceiling window make up sunlit morning room. Sprawling FR is a crowd pleaser! Custom window seats with arc crests border stone gas FP. Boundless entertaining options! Also PR with pedestal sink/scalloped basin, and turned 2-car garage. 3 secondary BRs feature highlights such as dual DD interconnected closets, vaulted ceilings, walk-in closet and wide 2nd level ledge. Appreciate 2nd floor laundry room. Hall bath features ceramic tile floor, shower/tub, dual-sink cherry vanity and dramatic paint. Lavish MBR touts hardwood inset entrance, skylight with solar-powered shade, ceiling fan, his-and-hers walk-in closets and floor-to-ceiling window. Indulge in bath with skylight, trey ceiling, wainscoting, his-and-hers vanity, private water closet, all-tile shower and Jacuzzi. Bonus 3rd level showcases remarkable flex space! 2 rooms separated by hallway have vaulted ceiling, 2 Palladian windows, and 2 ceiling fans PLUS cedar closet and walk-in storage! Great for teen suite, exercise/recroom! Unfinished LL has myriad of possibilities. Whole house audio, sprinkler and alarm systems in place. Mins. from I-95/Wilm., 20 mins to Phil.
Location
State DE
County New Castle
Area Wilmington (30906)
Zoning 26R-1
Rooms
Other Rooms Living Room, Dining Room, Primary Bedroom, Bedroom 2, Bedroom 3, Kitchen, Family Room, Bedroom 1, Other, Attic
Basement Full, Unfinished
Interior
Interior Features Primary Bath(s), Kitchen - Island, Butlers Pantry, Skylight(s), Wet/Dry Bar, Dining Area
Hot Water Natural Gas
Heating Gas, Forced Air
Cooling Central A/C
Flooring Wood, Fully Carpeted, Tile/Brick
Fireplaces Number 2
Fireplaces Type Marble, Stone
Equipment Built-In Range, Oven - Wall, Oven - Double, Dishwasher, Refrigerator, Disposal, Energy Efficient Appliances, Built-In Microwave
Fireplace Y
Appliance Built-In Range, Oven - Wall, Oven - Double, Dishwasher, Refrigerator, Disposal, Energy Efficient Appliances, Built-In Microwave
Heat Source Natural Gas
Laundry Upper Floor
Exterior
Exterior Feature Porch(es)
Parking Features Inside Access
Garage Spaces 5.0
Utilities Available Cable TV
Water Access N
Roof Type Shingle
Accessibility None
Porch Porch(es)
Attached Garage 2
Total Parking Spaces 5
Garage Y
Building
Lot Description Front Yard, Rear Yard, SideYard(s)
Story 3+
Foundation Concrete Perimeter, Brick/Mortar
Sewer Public Sewer
Water Public
Architectural Style Colonial, Contemporary
Level or Stories 3+
Additional Building Above Grade
Structure Type Cathedral Ceilings,9'+ Ceilings,High
New Construction N
Schools
Elementary Schools Harlan
Middle Schools Dupont
High Schools Concord
School District Brandywine
Others
Senior Community No
Tax ID 26-004.40-036
Ownership Fee Simple
Security Features Security System
Acceptable Financing Conventional, VA, FHA 203(b)
Listing Terms Conventional, VA, FHA 203(b)
Financing Conventional,VA,FHA 203(b)
Read Less
Want to know what your home might be worth? Contact us for a FREE valuation!

Our team is ready to help you sell your home for the highest possible price ASAP

Bought with Anne M Townes • RE/MAX Town & Country
GET MORE INFORMATION





