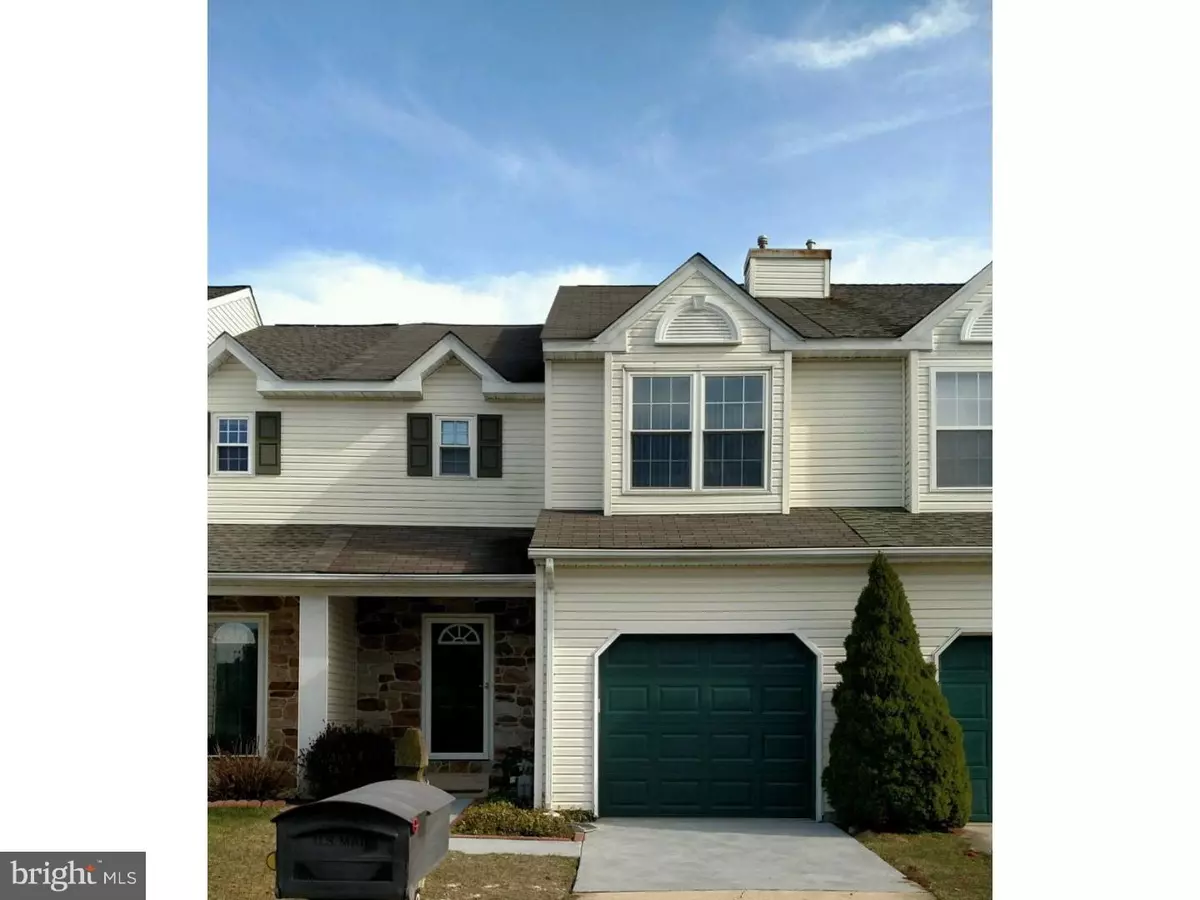$274,900
$274,900
For more information regarding the value of a property, please contact us for a free consultation.
994 GLACKENS LN Wilmington, DE 19808
3 Beds
3 Baths
1,950 SqFt
Key Details
Sold Price $274,900
Property Type Townhouse
Sub Type Interior Row/Townhouse
Listing Status Sold
Purchase Type For Sale
Square Footage 1,950 sqft
Price per Sqft $140
Subdivision Limestone Hills West
MLS Listing ID 1003947375
Sold Date 05/27/16
Style Contemporary
Bedrooms 3
Full Baths 2
Half Baths 1
HOA Fees $22/ann
HOA Y/N Y
Abv Grd Liv Area 1,950
Originating Board TREND
Year Built 1992
Annual Tax Amount $2,814
Tax Year 2015
Lot Size 3,049 Sqft
Acres 0.07
Lot Dimensions 22X130
Property Description
Welcome to 994 Glackens Lane! Located in one of Pike Creek's finest communities, this move-in ready 3br, 2.5 ba townhome offers many updated features including a new Roof 2010, new Gas Heater 2009, new Central Air 2009, new Anderson Windows and Slider Doors 2006, new Garage Door, new Light Fixtures, Freshly Painted Interior, Updated Master Bath, Expanded Master Bedroom Closet, new Carpet, and new Front Walkway. Among other amenities are the bright open floor plan, attractive hardwood flooring, fireplace, second floor laundry, fully finished walk-out basement, large deck with a relaxing view of the woods, and a 1-car garage. Convenient to restaurants, shops, county parks, and walking trails.
Location
State DE
County New Castle
Area Elsmere/Newport/Pike Creek (30903)
Zoning NCPUD
Rooms
Other Rooms Living Room, Dining Room, Primary Bedroom, Bedroom 2, Kitchen, Family Room, Bedroom 1, Attic
Basement Full, Outside Entrance, Fully Finished
Interior
Interior Features Primary Bath(s)
Hot Water Natural Gas
Heating Gas, Forced Air
Cooling Central A/C
Flooring Wood, Fully Carpeted, Vinyl, Tile/Brick
Fireplaces Number 1
Equipment Dishwasher, Disposal, Built-In Microwave
Fireplace Y
Appliance Dishwasher, Disposal, Built-In Microwave
Heat Source Natural Gas
Laundry Upper Floor
Exterior
Exterior Feature Deck(s)
Parking Features Inside Access, Garage Door Opener
Garage Spaces 1.0
Utilities Available Cable TV
Water Access N
Roof Type Shingle
Accessibility None
Porch Deck(s)
Attached Garage 1
Total Parking Spaces 1
Garage Y
Building
Story 2
Sewer Public Sewer
Water Public
Architectural Style Contemporary
Level or Stories 2
Additional Building Above Grade
Structure Type Cathedral Ceilings,9'+ Ceilings
New Construction N
Schools
School District Red Clay Consolidated
Others
Senior Community No
Tax ID 08-030.10-343
Ownership Fee Simple
Security Features Security System
Acceptable Financing Conventional, VA, FHA 203(b)
Listing Terms Conventional, VA, FHA 203(b)
Financing Conventional,VA,FHA 203(b)
Read Less
Want to know what your home might be worth? Contact us for a FREE valuation!

Our team is ready to help you sell your home for the highest possible price ASAP

Bought with Debbie S Phipps • Empower Real Estate, LLC
GET MORE INFORMATION





