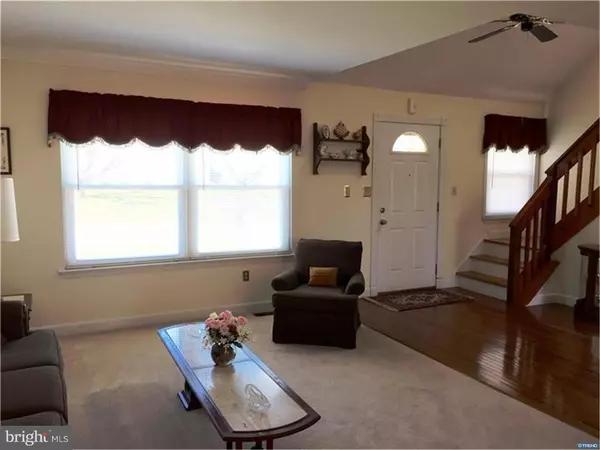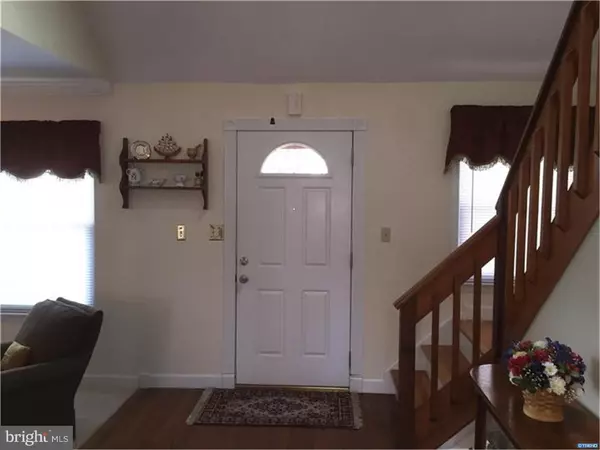$255,000
$250,000
2.0%For more information regarding the value of a property, please contact us for a free consultation.
1921 E ZABENKO DR Wilmington, DE 19808
3 Beds
2 Baths
2,425 SqFt
Key Details
Sold Price $255,000
Property Type Single Family Home
Sub Type Detached
Listing Status Sold
Purchase Type For Sale
Square Footage 2,425 sqft
Price per Sqft $105
Subdivision Woodmill Village
MLS Listing ID 1003946477
Sold Date 04/14/16
Style Cape Cod,Traditional
Bedrooms 3
Full Baths 2
HOA Fees $2/ann
HOA Y/N Y
Abv Grd Liv Area 2,425
Originating Board TREND
Year Built 1988
Annual Tax Amount $700
Tax Year 2015
Lot Size 0.330 Acres
Acres 0.33
Lot Dimensions 61.80 X 269.20
Property Description
Conveniently located in desirable community of Woodmill Village, with easy access to I95, shopping and nearby County parks. Ample living space & pride of ownership is reflected throughout this nearly impeccable two-story Cape design home. Only a few homes originally built in this community, can offer additional living options as this unique design does, with both a first floor bedroom, a full bath plus a large 20 x 20 great room. In addition, this lovely 3 bedroom & 2 full baths home is situated on a premium lot that offers a wooded/stream back drop, providing year round picturesque settings. Drenched with natural light and spacious rooms throughout, this home features vaulted ceilings, open 2-story staircase, skylight, new energy efficient replacement window, updated eat-in kitchen, newer appliances and cabinetry. The upper level offers an open central hallway and a full bath that separates two additional nice size bedrooms. Additional improvements and desirable amenities include the newer roof, heating & A/C, H20 heater, garbage disposal, solid hardwood entrance foyer, ceramic tile baths, and extensive crown molding throughout most rooms. With the very convenient location, the spacious & flowing floor design, living room, formal dining, eat-in kitchen, great room, plus the addition of the finished lower level, this home has much to offer.
Location
State DE
County New Castle
Area Elsmere/Newport/Pike Creek (30903)
Zoning RES
Rooms
Other Rooms Living Room, Dining Room, Primary Bedroom, Bedroom 2, Kitchen, Family Room, Bedroom 1, Laundry, Attic
Basement Full, Fully Finished
Interior
Interior Features Primary Bath(s), Skylight(s), Ceiling Fan(s)
Hot Water Natural Gas
Heating Gas, Forced Air
Cooling Central A/C
Flooring Wood, Fully Carpeted, Vinyl
Equipment Built-In Range, Oven - Self Cleaning, Dishwasher, Disposal
Fireplace N
Window Features Energy Efficient
Appliance Built-In Range, Oven - Self Cleaning, Dishwasher, Disposal
Heat Source Natural Gas
Laundry Main Floor
Exterior
Exterior Feature Deck(s)
Garage Spaces 3.0
Utilities Available Cable TV
View Y/N Y
View Water
Roof Type Pitched,Shingle
Accessibility None
Porch Deck(s)
Total Parking Spaces 3
Garage N
Building
Lot Description Sloping, Open, Trees/Wooded, Front Yard, Rear Yard, SideYard(s)
Story 1.5
Foundation Brick/Mortar
Sewer Public Sewer
Water Public
Architectural Style Cape Cod, Traditional
Level or Stories 1.5
Additional Building Above Grade
Structure Type High
New Construction N
Schools
School District Red Clay Consolidated
Others
HOA Fee Include Snow Removal
Tax ID 0805010199
Ownership Fee Simple
Acceptable Financing Conventional, VA, FHA 203(b)
Listing Terms Conventional, VA, FHA 203(b)
Financing Conventional,VA,FHA 203(b)
Read Less
Want to know what your home might be worth? Contact us for a FREE valuation!

Our team is ready to help you sell your home for the highest possible price ASAP

Bought with Shana Delcollo • Patterson-Schwartz-Hockessin
GET MORE INFORMATION





