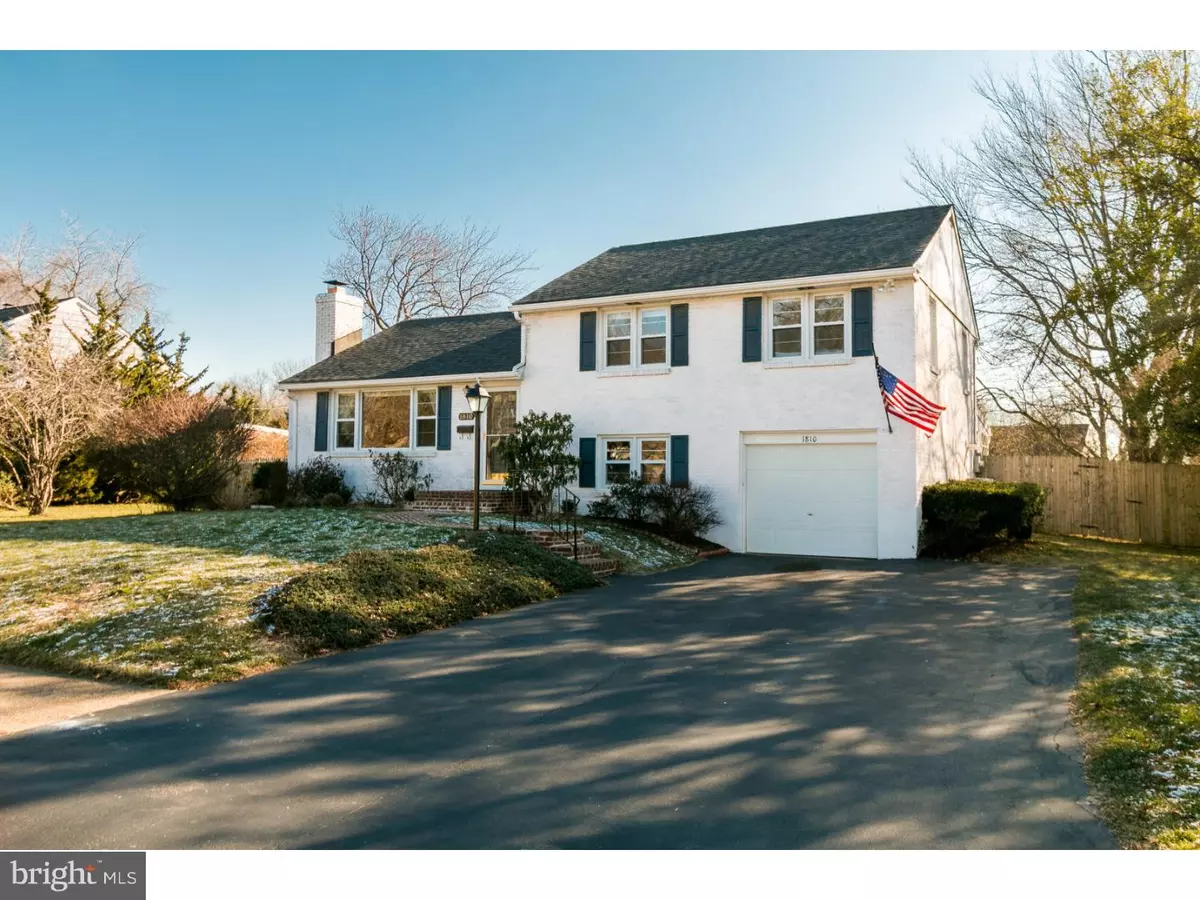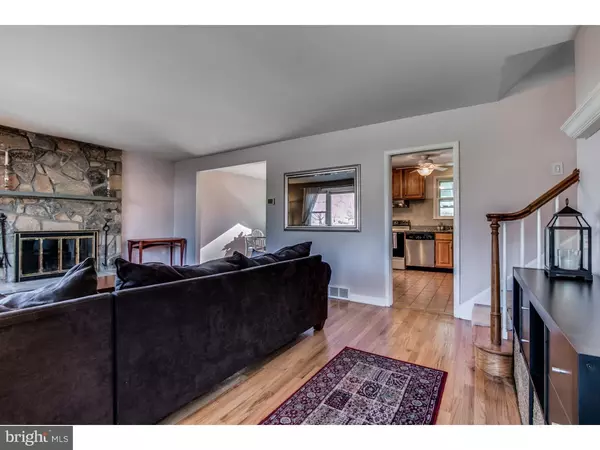$290,000
$290,000
For more information regarding the value of a property, please contact us for a free consultation.
1810 FLORAL DR Wilmington, DE 19810
3 Beds
3 Baths
1,650 SqFt
Key Details
Sold Price $290,000
Property Type Single Family Home
Sub Type Detached
Listing Status Sold
Purchase Type For Sale
Square Footage 1,650 sqft
Price per Sqft $175
Subdivision Graylyn Crest
MLS Listing ID 1003945105
Sold Date 03/11/16
Style Traditional,Split Level
Bedrooms 3
Full Baths 1
Half Baths 2
HOA Fees $2/ann
HOA Y/N Y
Abv Grd Liv Area 1,650
Originating Board TREND
Year Built 1956
Annual Tax Amount $2,044
Tax Year 2015
Lot Size 10,019 Sqft
Acres 0.23
Lot Dimensions 88X119
Property Description
Looking for move-in ready in a prime North Wilmington Location? Look no further! This nicely updated North Graylyn Crest home is a MUST SEE with too many improvements to mention. Enjoy the open living space on the main level with large windows saturating the kitchen, dining area and great room with natural light. The bright, contemporary kitchen features granite counter tops, a convenient island/breakfast bar, over-sized sink, abundant oak cabinets complimented by a tumbled stone back splash, tile floor, attractive track lighting and ceiling fan. The hardwood floors throughout the main and bedroom levels were just refinished (2015) and are simply exquisite. The great room on the main level centers on the custom floor to ceiling stone fireplace with slate mantel and hearth accented with handsome brass trimmed doors. On the upper level you will find the 3 bedrooms and 1.5 baths including the master suite with attached powder room with updated vanity. The full hall bath was also recently renovated with sleek fixtures and neutral tones. Stairs down from the kitchen lead to the cozy carpeted family room with accent wall, cheerful track lighting and wall mounted electric fireplace. Nearby are a powder room and the large laundry/utility room with plenty of convenient storage. From either the dining area or the utility room you may access the screened porch and the private fenced yard. The huge porch running nearly the length of the house is great place to relax and entertain with its low-maintenance 6 person hot tub and overhead ceiling fan. Other updates include NEW A/C and coils (2014), High efficiency Rudd gas furnace (2009), new roof with 30 year shingles (2010), newer Bradford-White gas hot water heater, all NEW interior doors (2016), custom cellular blinds, stylish light controls and bedroom ceiling fans. Looking for storage? There is a roomy garage as well as 2 attic spaces which can be accessed from the upper level. It's no secret that Graylyn Crest is one of the most desirable North Wilmington communities. Everything is nearby. Within walking distance to Forwood Elementary and Branmar Plaza. Minutes from I-95 and all the North Wilmington amenities. Put this on your tour today!!
Location
State DE
County New Castle
Area Brandywine (30901)
Zoning NC10
Direction Northwest
Rooms
Other Rooms Living Room, Dining Room, Primary Bedroom, Bedroom 2, Kitchen, Family Room, Bedroom 1, Laundry
Basement Partial, Outside Entrance, Fully Finished
Interior
Interior Features Primary Bath(s), Kitchen - Island, Ceiling Fan(s), WhirlPool/HotTub, Breakfast Area
Hot Water Natural Gas
Heating Gas, Forced Air, Energy Star Heating System, Programmable Thermostat
Cooling Central A/C
Flooring Wood, Tile/Brick
Fireplaces Number 1
Fireplaces Type Stone
Equipment Oven - Self Cleaning, Dishwasher
Fireplace Y
Window Features Energy Efficient,Replacement
Appliance Oven - Self Cleaning, Dishwasher
Heat Source Natural Gas
Laundry Lower Floor
Exterior
Exterior Feature Porch(es)
Parking Features Inside Access, Garage Door Opener
Garage Spaces 4.0
Fence Other
Water Access N
Roof Type Pitched,Shingle
Accessibility None
Porch Porch(es)
Attached Garage 1
Total Parking Spaces 4
Garage Y
Building
Lot Description Irregular, Level, Sloping, Front Yard, Rear Yard, SideYard(s)
Story Other
Sewer Public Sewer
Water Public
Architectural Style Traditional, Split Level
Level or Stories Other
Additional Building Above Grade
New Construction N
Schools
School District Brandywine
Others
Senior Community No
Tax ID 06-067.00-206
Ownership Fee Simple
Acceptable Financing Conventional, VA, FHA 203(b)
Listing Terms Conventional, VA, FHA 203(b)
Financing Conventional,VA,FHA 203(b)
Read Less
Want to know what your home might be worth? Contact us for a FREE valuation!

Our team is ready to help you sell your home for the highest possible price ASAP

Bought with Jack Keating • RE/MAX Elite
GET MORE INFORMATION





