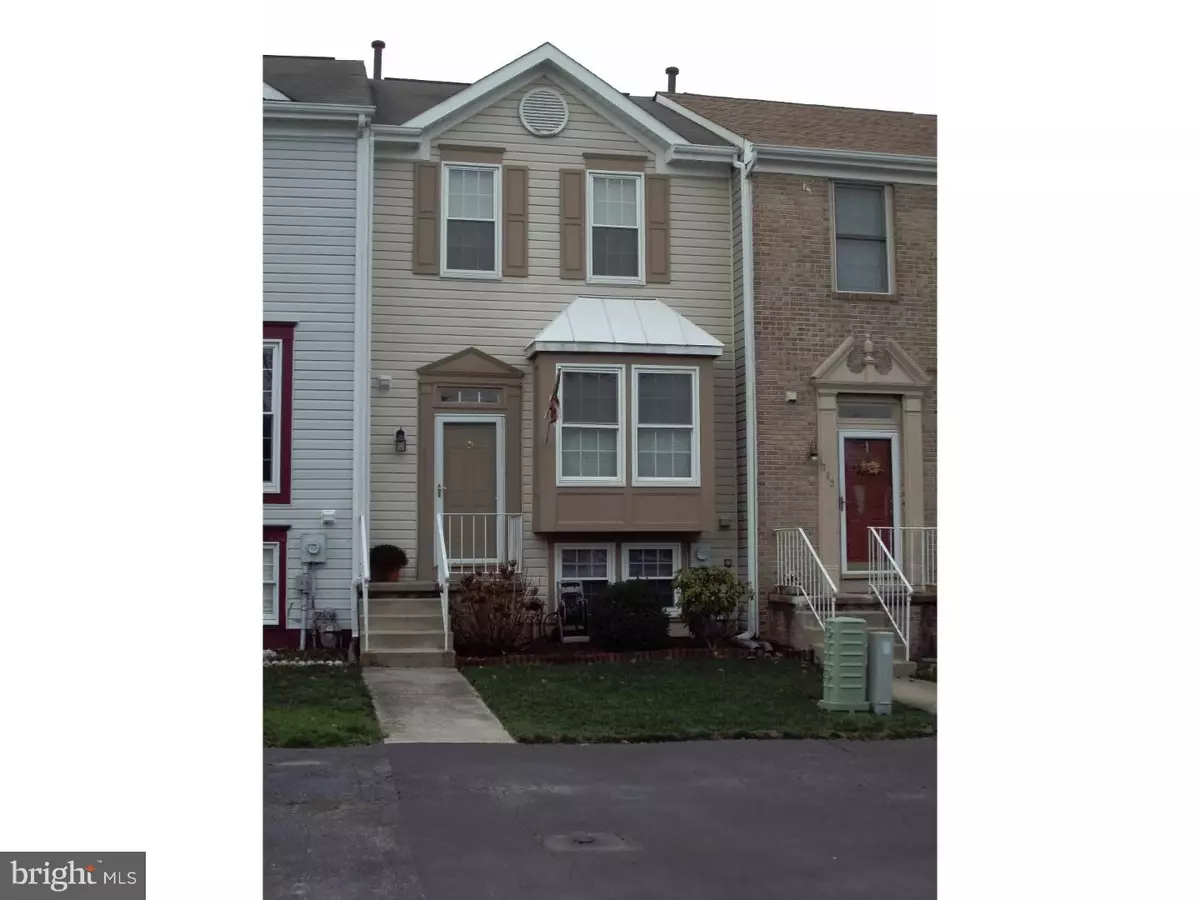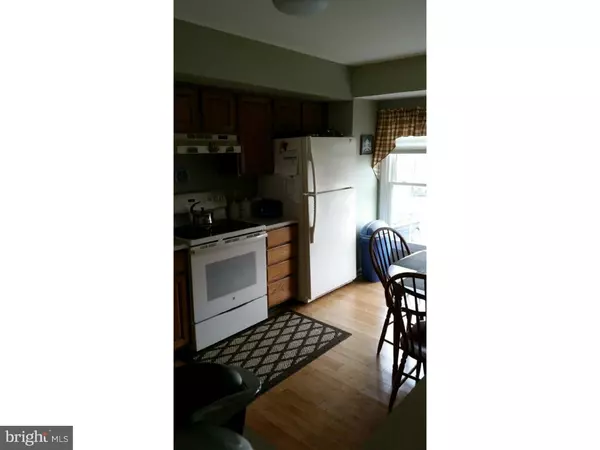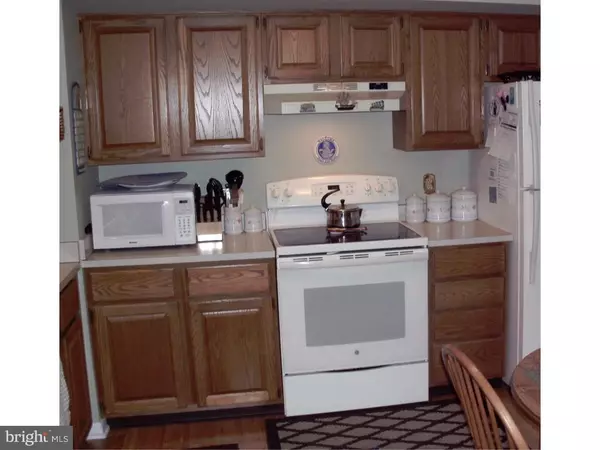$150,000
$155,000
3.2%For more information regarding the value of a property, please contact us for a free consultation.
711 NAPLES WAY Bear, DE 19701
2 Beds
2 Baths
2,178 Sqft Lot
Key Details
Sold Price $150,000
Property Type Townhouse
Sub Type Interior Row/Townhouse
Listing Status Sold
Purchase Type For Sale
Subdivision Pinewoods
MLS Listing ID 1003944895
Sold Date 02/26/16
Style Traditional
Bedrooms 2
Full Baths 1
Half Baths 1
HOA Fees $5/ann
HOA Y/N Y
Originating Board TREND
Year Built 1991
Annual Tax Amount $1,313
Tax Year 2015
Lot Size 2,178 Sqft
Acres 0.05
Lot Dimensions 18X134
Property Description
This home is ready for it's second owner. The original owner has kept this home like new. Updates and upgrades include: Newer heater and hot water heater, windows, bamboo flooring in the kitchen, new carpet throughout, new stove and dishwasher. The fascia was all wrapped in aluminum for a maintenance free exterior. All the appliances are included, washer, dryer and refrigerator. The main level features a large eat-in kitchen, half bath, living room leading to the deck and fenced in yard. Upstairs you will find two nice size bedrooms with walk-in closets and a full bath. You also have a full basement for extra space and the laundry area. This home is located off of Rt 72 close to Fox Run Shopping Center and Rt 40 with easy access to Rt 1 and I95
Location
State DE
County New Castle
Area Newark/Glasgow (30905)
Zoning NCTH
Rooms
Other Rooms Living Room, Primary Bedroom, Kitchen, Bedroom 1
Basement Full
Interior
Interior Features Kitchen - Eat-In
Hot Water Natural Gas
Heating Gas, Forced Air
Cooling Central A/C
Equipment Dishwasher
Fireplace N
Appliance Dishwasher
Heat Source Natural Gas
Laundry Basement
Exterior
Exterior Feature Deck(s)
Water Access N
Accessibility None
Porch Deck(s)
Garage N
Building
Story 2
Sewer Public Sewer
Water Public
Architectural Style Traditional
Level or Stories 2
New Construction N
Schools
School District Christina
Others
Senior Community No
Tax ID 11-028.20-147
Ownership Fee Simple
Acceptable Financing Conventional, VA, FHA 203(b)
Listing Terms Conventional, VA, FHA 203(b)
Financing Conventional,VA,FHA 203(b)
Read Less
Want to know what your home might be worth? Contact us for a FREE valuation!

Our team is ready to help you sell your home for the highest possible price ASAP

Bought with Daniel Davis • RE/MAX Elite
GET MORE INFORMATION





