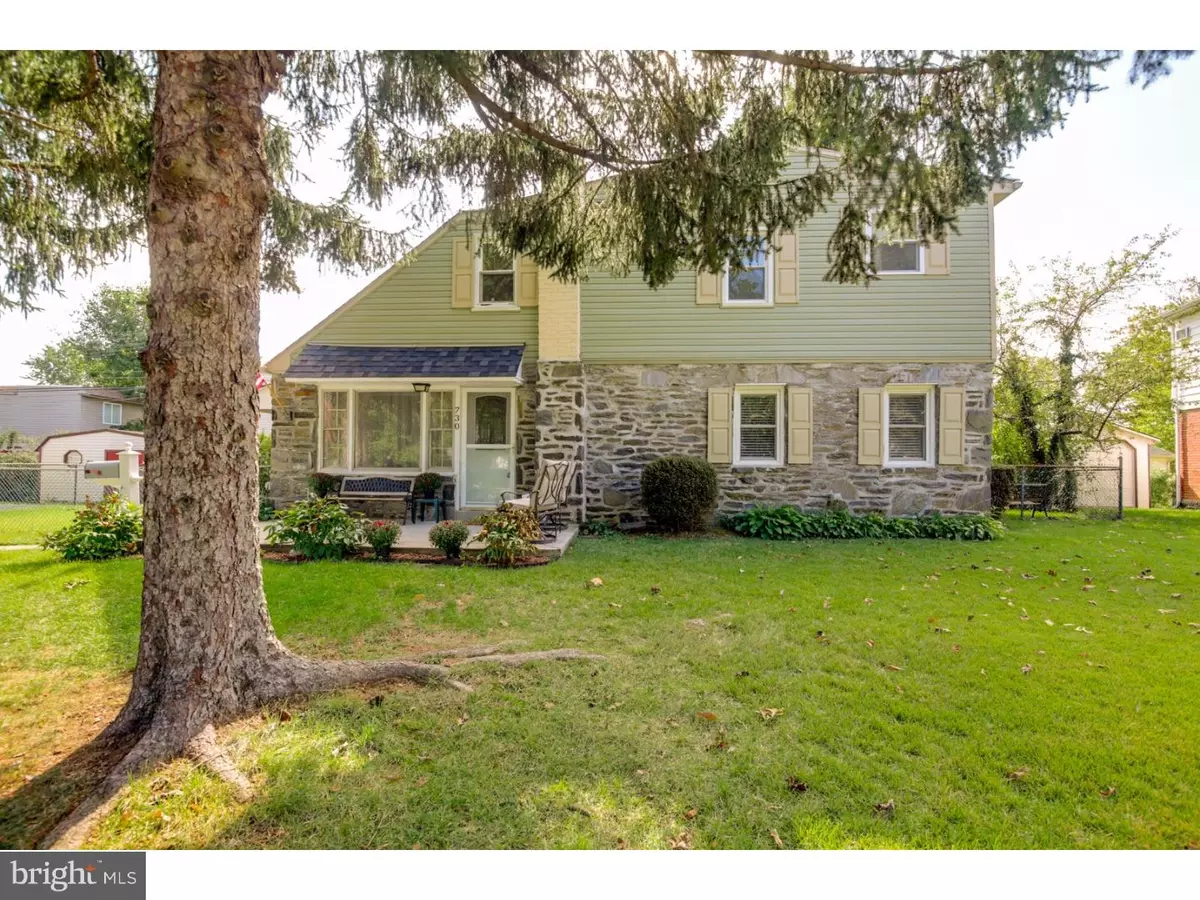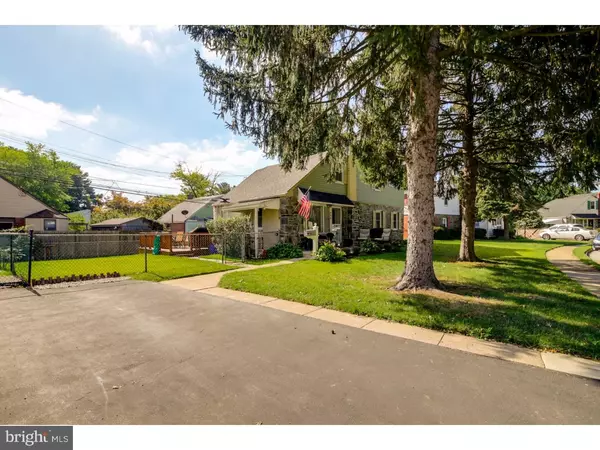$155,000
$157,900
1.8%For more information regarding the value of a property, please contact us for a free consultation.
730 LAUREL AVE Clifton Heights, PA 19018
3 Beds
2 Baths
1,428 SqFt
Key Details
Sold Price $155,000
Property Type Single Family Home
Sub Type Detached
Listing Status Sold
Purchase Type For Sale
Square Footage 1,428 sqft
Price per Sqft $108
Subdivision Penn Pines
MLS Listing ID 1003938497
Sold Date 02/03/17
Style Cape Cod
Bedrooms 3
Full Baths 2
HOA Y/N N
Abv Grd Liv Area 1,428
Originating Board TREND
Year Built 1950
Annual Tax Amount $4,708
Tax Year 2016
Lot Size 5,750 Sqft
Acres 0.13
Lot Dimensions 65X81
Property Description
Welcome home to this absolutely charming and spacious cape cod in the highly desired Penn Pines community. Situated on a quiet lane, this roomy single family home with manicured front yard and fully fenced in back yard, has great curb appeal. As you enter into the warm and inviting living room, you will instantly feel at home. The fully updated kitchen has plenty of space for preparing meals while entertaining family and friends. Make your way to the bright sun room or the oversized patio in your backyard oasis. Updates galore in this three bedroom, two full bath home include roof (2014), newer HVAC, newer hot water heater, sewer pipe, exterior siding (2011), fully renovated kitchen with granite counters and updated cabinetry, surround sound wiring, updated plumbing, updated electrical and so much more. Almost every space in this amazing open concept home has been maintained, updated or replaced. All you need to do is pack your things and move right in. The possibilities are endless here with three spacious bedrooms and a bonus living room/office space that can easily be transformed into a first floor master bedroom or in-law suite. Don't miss this gem on your tour.
Location
State PA
County Delaware
Area Upper Darby Twp (10416)
Zoning RES
Rooms
Other Rooms Living Room, Dining Room, Primary Bedroom, Bedroom 2, Kitchen, Family Room, Bedroom 1
Basement Partial, Unfinished
Interior
Interior Features Ceiling Fan(s), Attic/House Fan, Kitchen - Eat-In
Hot Water Natural Gas
Heating Gas, Hot Water, Forced Air
Cooling Central A/C, Wall Unit
Flooring Wood, Fully Carpeted, Tile/Brick
Equipment Built-In Range, Oven - Self Cleaning, Dishwasher, Built-In Microwave
Fireplace N
Appliance Built-In Range, Oven - Self Cleaning, Dishwasher, Built-In Microwave
Heat Source Natural Gas
Laundry Main Floor
Exterior
Exterior Feature Deck(s), Porch(es)
Garage Spaces 2.0
Fence Other
Water Access N
Roof Type Pitched,Shingle
Accessibility None
Porch Deck(s), Porch(es)
Total Parking Spaces 2
Garage N
Building
Lot Description Level, Front Yard, Rear Yard, SideYard(s)
Story 2
Sewer Public Sewer
Water Public
Architectural Style Cape Cod
Level or Stories 2
Additional Building Above Grade
New Construction N
Schools
High Schools Upper Darby Senior
School District Upper Darby
Others
Senior Community No
Tax ID 16-02-01362-00
Ownership Fee Simple
Acceptable Financing Conventional, VA, FHA 203(b)
Listing Terms Conventional, VA, FHA 203(b)
Financing Conventional,VA,FHA 203(b)
Read Less
Want to know what your home might be worth? Contact us for a FREE valuation!

Our team is ready to help you sell your home for the highest possible price ASAP

Bought with James F Caraway • Redfin Corporation
GET MORE INFORMATION





