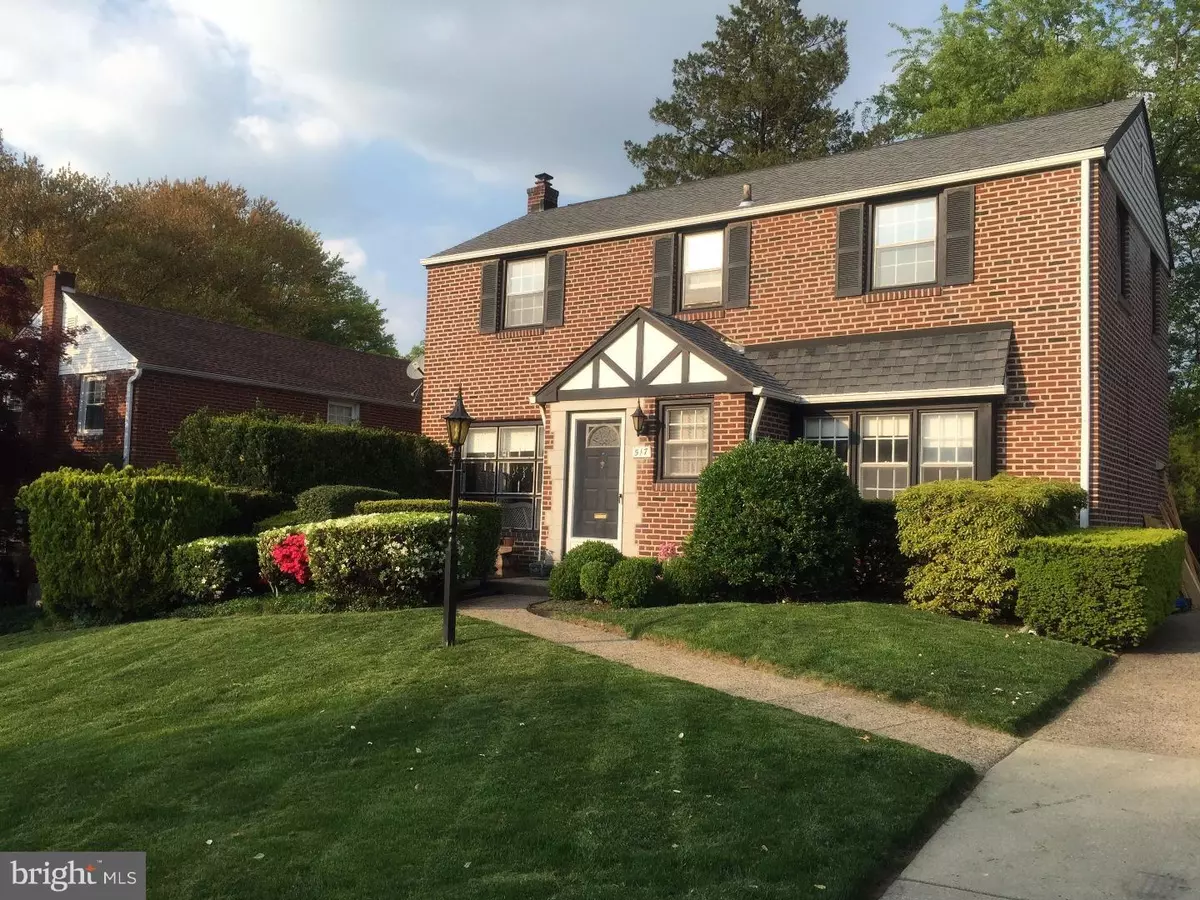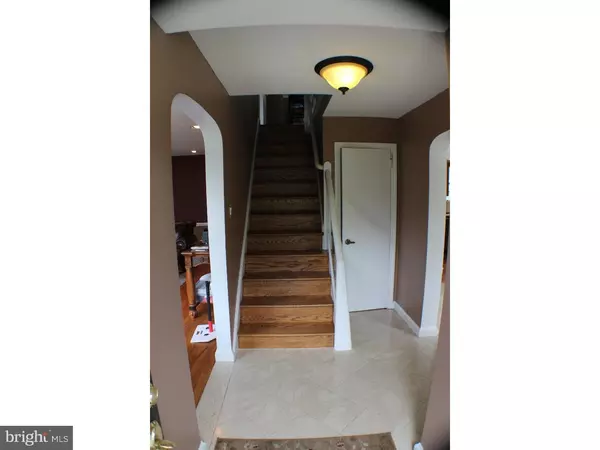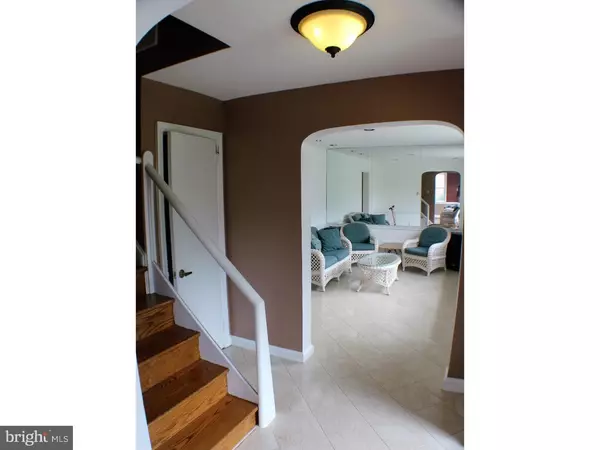$270,000
$279,900
3.5%For more information regarding the value of a property, please contact us for a free consultation.
517 MAPLE HILL RD Havertown, PA 19083
3 Beds
2 Baths
1,478 SqFt
Key Details
Sold Price $270,000
Property Type Single Family Home
Sub Type Detached
Listing Status Sold
Purchase Type For Sale
Square Footage 1,478 sqft
Price per Sqft $182
Subdivision Havertown
MLS Listing ID 1003929369
Sold Date 10/28/16
Style Colonial
Bedrooms 3
Full Baths 1
Half Baths 1
HOA Y/N N
Abv Grd Liv Area 1,478
Originating Board TREND
Year Built 1955
Annual Tax Amount $5,719
Tax Year 2016
Lot Size 6,621 Sqft
Acres 0.15
Lot Dimensions 75X110
Property Description
Welcome to this updated Havertown Colonial. Venture up the walkway and you will be impressed with the professional landscaping and front patio tucked away for a quiet space to relax. Enter the front door to the foyer complete with a convenient coat closet. Steps away is the first floor powder room. To the left of the foyer is a spacious living room complete with high hat lighting and hardwood floors. To the right of the entry way is the dining room with an abundance of natural light. The dining room is currently being used as a sitting room. Off the dining room is an updated kitchen complete with custom cabinets, stainless appliances and glass tile backsplash. The eat-in kitchen bodes high hat lighting for a bright airy appeal. The back door is off the kitchen and leads to a patio that lends itself to easy entertaining. Off the kitchen is the entrance to the unfinished basement with separate laundry area. Upstairs you will be delighted to find a very large Master Bedroom with an entire wall of closet space. Hardwood floors are throughout the second level. There are 2 additional nice sized bedrooms. The hall bath is updated with a ceramic heated floor, new toilet, stylish vanity with mirror and beautiful earth toned tile installed in the shower. Around back you will find the back yard landscaped with native plantings and an abundance of flowering shrubs. The yard is private and has a built in storage shed off the patio. The location offers easy access to Rt. 476 and close proximity to shopping, public transportation and the Haverford YMCA. This is it... This is the one.. Welcome Home!
Location
State PA
County Delaware
Area Haverford Twp (10422)
Zoning RESID
Rooms
Other Rooms Living Room, Dining Room, Primary Bedroom, Bedroom 2, Kitchen, Bedroom 1
Basement Full, Unfinished
Interior
Interior Features Kitchen - Eat-In
Hot Water Natural Gas
Heating Gas, Forced Air
Cooling Central A/C
Fireplace N
Heat Source Natural Gas
Laundry Basement
Exterior
Exterior Feature Patio(s)
Water Access N
Accessibility None
Porch Patio(s)
Garage N
Building
Story 2
Sewer Public Sewer
Water Public
Architectural Style Colonial
Level or Stories 2
Additional Building Above Grade
New Construction N
Schools
Elementary Schools Lynnewood
Middle Schools Haverford
High Schools Haverford Senior
School District Haverford Township
Others
Senior Community No
Tax ID 22-01-01062-00
Ownership Fee Simple
Read Less
Want to know what your home might be worth? Contact us for a FREE valuation!

Our team is ready to help you sell your home for the highest possible price ASAP

Bought with Gregory Calogero • Weichert Realtors
GET MORE INFORMATION





