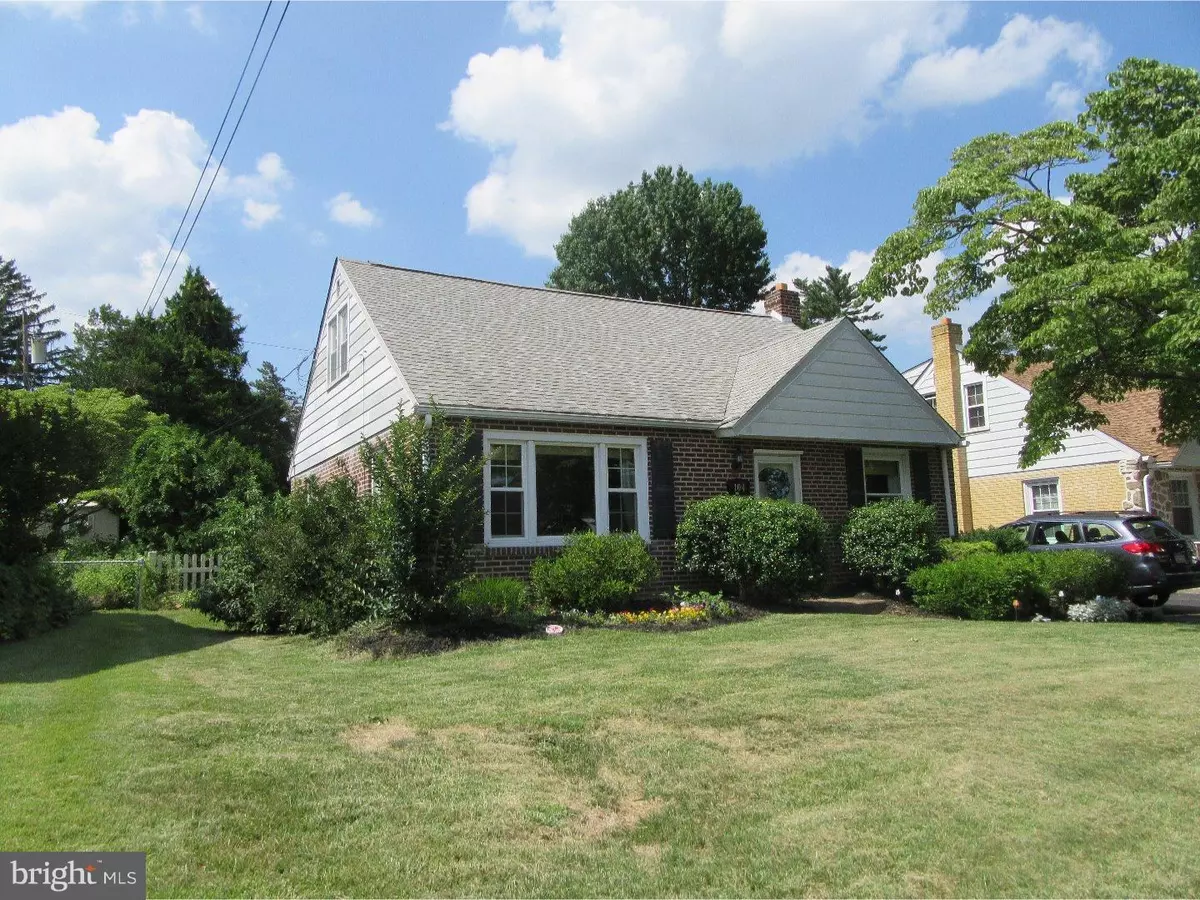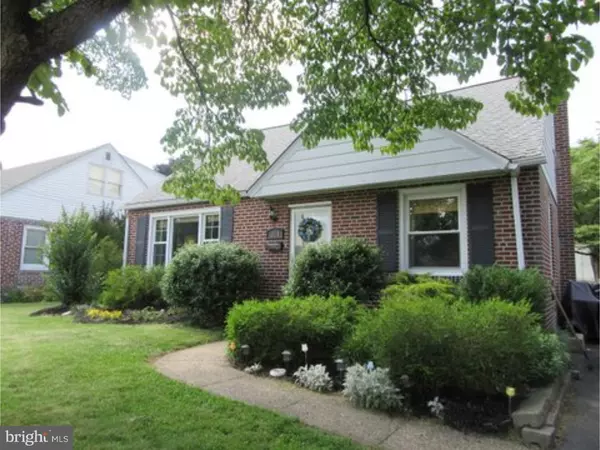$292,500
$300,000
2.5%For more information regarding the value of a property, please contact us for a free consultation.
104 WALNUT HILL LN Havertown, PA 19083
3 Beds
2 Baths
1,438 SqFt
Key Details
Sold Price $292,500
Property Type Single Family Home
Sub Type Detached
Listing Status Sold
Purchase Type For Sale
Square Footage 1,438 sqft
Price per Sqft $203
Subdivision Westgate Hills
MLS Listing ID 1003929107
Sold Date 10/05/16
Style Cape Cod
Bedrooms 3
Full Baths 2
HOA Y/N N
Abv Grd Liv Area 1,438
Originating Board TREND
Year Built 1950
Annual Tax Amount $6,009
Tax Year 2016
Lot Size 7,013 Sqft
Acres 0.16
Lot Dimensions 50X130
Property Description
WELCOME HOME...You will love this CHARMING, all brick CAPE! Living Room w/hardwood flooring & NEW picture window, Dining Room opens into a large, MODERN Kitchen with ceiling fan, corian counters & sink, tiled backsplash, NEW stove, ceramic tile floor, high-hat lighting, o/e to brick pavered covered patio, lovely fenced yard w/storage shed. Updated tiled Hall Bath & Master Bedroom...perfect also for an office or playroom. 2nd floor: Large Master Bedroom w/2 closets, MODERN tiled Hall Bath & add'l nice size Bedroom. Basement: NEWLY FINISHED with w/w carpet, caf bar lighting, large separate work area, laundry + add'l storage. DO NOT MISS this lovely home within walking distance to shops, transportation & convenient to all major highways! Award-Winning Haverford Township Schools & state-of-the-art YMCA. Features replacement windows, NEW heating system, both Bathrooms have been updated +NEWLY PAVED DRIVEWAY A SUPER HOME MOVE IN READY!!
Location
State PA
County Delaware
Area Haverford Twp (10422)
Zoning RES
Rooms
Other Rooms Living Room, Dining Room, Primary Bedroom, Bedroom 2, Kitchen, Family Room, Bedroom 1
Basement Full
Interior
Interior Features Ceiling Fan(s), Stall Shower
Hot Water Natural Gas
Heating Gas, Forced Air
Cooling Central A/C
Flooring Wood, Fully Carpeted, Tile/Brick
Equipment Built-In Range, Oven - Self Cleaning, Dishwasher, Built-In Microwave
Fireplace N
Window Features Replacement
Appliance Built-In Range, Oven - Self Cleaning, Dishwasher, Built-In Microwave
Heat Source Natural Gas
Laundry Basement
Exterior
Exterior Feature Porch(es)
Utilities Available Cable TV
Water Access N
Roof Type Shingle
Accessibility None
Porch Porch(es)
Garage N
Building
Story 2
Foundation Stone
Sewer Public Sewer
Water Public
Architectural Style Cape Cod
Level or Stories 2
Additional Building Above Grade, Shed
New Construction N
Schools
Middle Schools Haverford
High Schools Haverford Senior
School District Haverford Township
Others
Senior Community No
Tax ID 22-09-02494-00
Ownership Fee Simple
Acceptable Financing Conventional, VA, FHA 203(b)
Listing Terms Conventional, VA, FHA 203(b)
Financing Conventional,VA,FHA 203(b)
Read Less
Want to know what your home might be worth? Contact us for a FREE valuation!

Our team is ready to help you sell your home for the highest possible price ASAP

Bought with Lori B Rubin • BHHS Fox & Roach-Bryn Mawr
GET MORE INFORMATION





