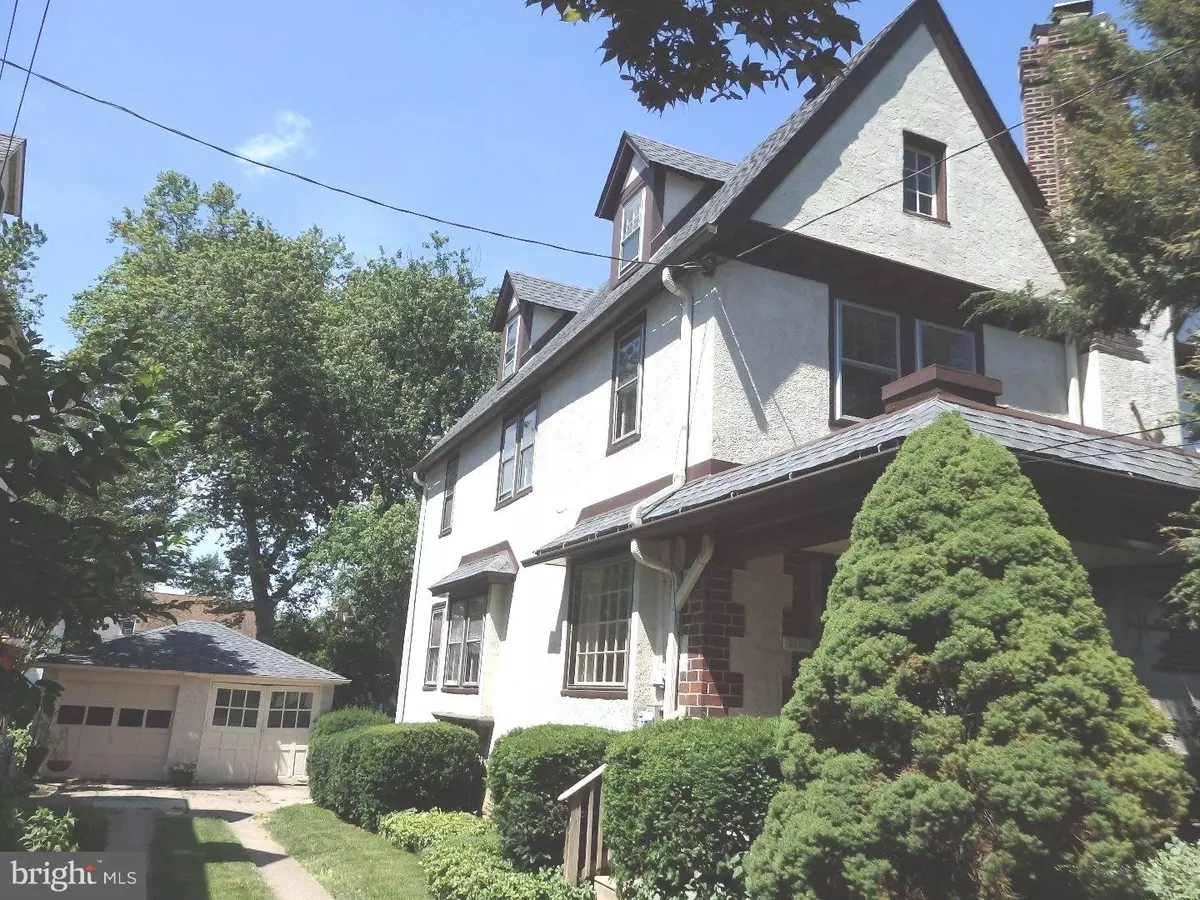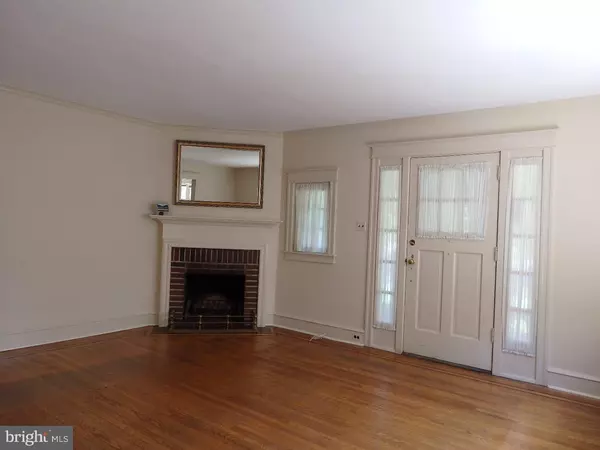$315,000
$345,000
8.7%For more information regarding the value of a property, please contact us for a free consultation.
2936 RISING SUN RD Ardmore, PA 19003
5 Beds
2 Baths
1,987 SqFt
Key Details
Sold Price $315,000
Property Type Single Family Home
Sub Type Twin/Semi-Detached
Listing Status Sold
Purchase Type For Sale
Square Footage 1,987 sqft
Price per Sqft $158
Subdivision Ardmore Park
MLS Listing ID 1003927287
Sold Date 08/26/16
Style Colonial
Bedrooms 5
Full Baths 2
HOA Y/N N
Abv Grd Liv Area 1,987
Originating Board TREND
Year Built 1936
Annual Tax Amount $6,248
Tax Year 2016
Lot Size 2,875 Sqft
Acres 0.07
Lot Dimensions 30X115
Property Description
Three story twin style home in the sought-after neighborhood of Ardmore Park. Convenient Main Line location close to bus, trolley and train (R-5). Only ten minutes to Route 476 (Blue Route) and less than thirty minutes to Center City, Airport, Valley Forge and Turnpike. New state of the art Chestnutwald Elementary and Haverford Township Schools. Close to Elwell Field and Chestnutwald Field with playground equipment, tennis courts, basketball courts and baseball/softball fields. First Floor: Covered front porch, spacious living room with brick fireplace, formal dining room, kitchen with breakfast nook, wood cabinets, dishwasher and electric stove, laundry room and outside exit to rear yard and garage. Second Floor: Master bedroom, newer hall bath, and two additional bedrooms. Third Floor: Two good sized bedrooms and hall bath with soaking tub. Basement: full, unfinished. Utilities and storage. One car detached garage and off street parking for one car. New roof installed in 2015 on main house and garage. Spacious and charming home in move in condition.
Location
State PA
County Delaware
Area Haverford Twp (10422)
Zoning RES
Rooms
Other Rooms Living Room, Dining Room, Primary Bedroom, Bedroom 2, Bedroom 3, Kitchen, Bedroom 1, Laundry, Other, Attic
Basement Full, Unfinished
Interior
Interior Features Breakfast Area
Hot Water Oil
Heating Oil, Hot Water
Cooling None
Flooring Wood, Vinyl, Tile/Brick
Fireplaces Number 1
Equipment Dishwasher
Fireplace Y
Appliance Dishwasher
Heat Source Oil
Laundry Main Floor
Exterior
Exterior Feature Porch(es)
Garage Spaces 2.0
Utilities Available Cable TV
Water Access N
Roof Type Pitched,Shingle
Accessibility None
Porch Porch(es)
Total Parking Spaces 2
Garage Y
Building
Lot Description Level, Front Yard, Rear Yard
Story 3+
Foundation Stone
Sewer Public Sewer
Water Public
Architectural Style Colonial
Level or Stories 3+
Additional Building Above Grade
New Construction N
Schools
Elementary Schools Chestnutwold
Middle Schools Haverford
High Schools Haverford Senior
School District Haverford Township
Others
Senior Community No
Tax ID 22-06-01820-00
Ownership Fee Simple
Acceptable Financing Conventional
Listing Terms Conventional
Financing Conventional
Read Less
Want to know what your home might be worth? Contact us for a FREE valuation!

Our team is ready to help you sell your home for the highest possible price ASAP

Bought with Lisie B Abrams • BHHS Fox & Roach - Haverford Sales Office
GET MORE INFORMATION





