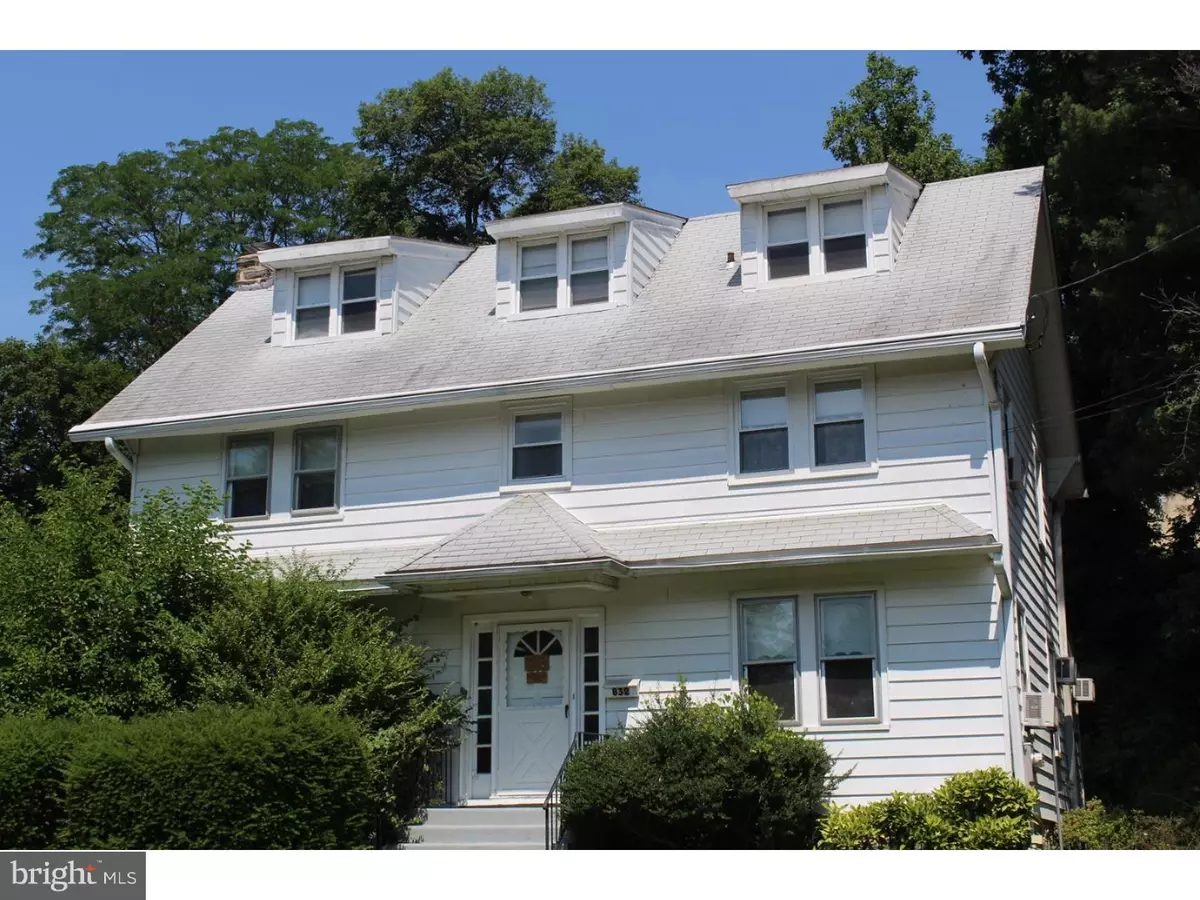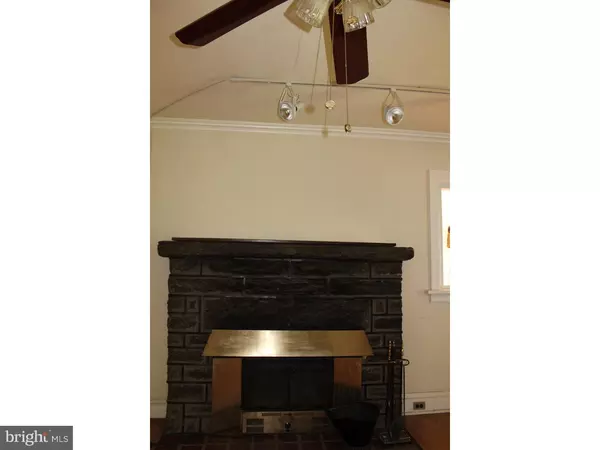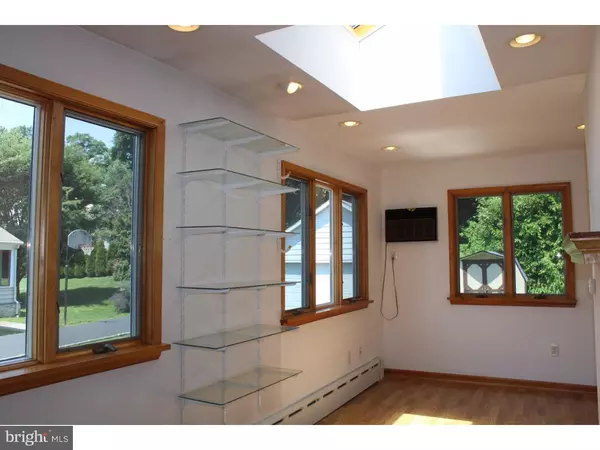$245,000
$299,900
18.3%For more information regarding the value of a property, please contact us for a free consultation.
832 BEECHWOOD RD Havertown, PA 19083
6 Beds
2 Baths
2,653 SqFt
Key Details
Sold Price $245,000
Property Type Single Family Home
Sub Type Detached
Listing Status Sold
Purchase Type For Sale
Square Footage 2,653 sqft
Price per Sqft $92
Subdivision Havertown
MLS Listing ID 1003927089
Sold Date 09/23/16
Style Traditional
Bedrooms 6
Full Baths 1
Half Baths 1
HOA Y/N N
Abv Grd Liv Area 2,653
Originating Board TREND
Year Built 1922
Annual Tax Amount $7,372
Tax Year 2016
Lot Size 0.313 Acres
Acres 0.31
Lot Dimensions 90X150
Property Description
One of the prettiest streets in Havertown, and the first house in from Lower Merion. A street of custom homes and old shade. Spacious 4-6 bedroom center hall colonial, with a newer 2-car detached garage with electric door on .31 acres. Taxes only $6,611 for this great property. 4-zoned heat (thermostats in dining room, bedroom, family room and basement). Gas hot water heat system and hot water heater both 8-31-2011. Electric service 200 amps. Hardwood floors throughout. Huge eat-in kitchen has granite counters, gas cooking, updated appliances, and pass-through to living room. Large pantry behind door to basement. Many recessed lights. Large basement storage area and crawl space under addition done in 1980's. Ground goes way back to fence in rear. Enter a gracious foyer with a large coat closet. The spacious living room has a stone fireplace with Ben Fire insert, track lights and a ceiling fan/light. Full formal dining room. Short walk to the train and public transportation. Exterior shed 2011. Hall bath has new sink and tub faucets, 2 medicine cabinets, and commode 2010. Plumbing to third floor may enable installation of additional bath. Some gutter guards. Bonus room adjacent to kitchen would make a great laundry room. Kitchen Instant Hot disconnected some time ago. Heat was turned off on third floor. Dirt crawl space under family room addition entered through exterior rear wood doors. An older home with curb appeal and great bones.
Location
State PA
County Delaware
Area Haverford Twp (10422)
Zoning RESID
Rooms
Other Rooms Living Room, Dining Room, Primary Bedroom, Bedroom 2, Bedroom 3, Kitchen, Family Room, Bedroom 1, Other
Basement Full
Interior
Interior Features Butlers Pantry, Skylight(s), Ceiling Fan(s), Kitchen - Eat-In
Hot Water Natural Gas
Heating Gas, Radiator, Baseboard, Zoned
Cooling Wall Unit
Flooring Wood
Fireplaces Number 1
Fireplaces Type Stone
Equipment Oven - Self Cleaning, Dishwasher, Energy Efficient Appliances, Built-In Microwave
Fireplace Y
Window Features Replacement
Appliance Oven - Self Cleaning, Dishwasher, Energy Efficient Appliances, Built-In Microwave
Heat Source Natural Gas
Laundry Basement
Exterior
Parking Features Garage Door Opener
Garage Spaces 4.0
Utilities Available Cable TV
Water Access N
Roof Type Pitched,Shingle
Accessibility None
Total Parking Spaces 4
Garage Y
Building
Lot Description Flag
Story 3+
Sewer Public Sewer
Water Public
Architectural Style Traditional
Level or Stories 3+
Additional Building Above Grade
New Construction N
Schools
High Schools Haverford Senior
School District Haverford Township
Others
Senior Community No
Tax ID 22-06-00238-00
Ownership Fee Simple
Read Less
Want to know what your home might be worth? Contact us for a FREE valuation!

Our team is ready to help you sell your home for the highest possible price ASAP

Bought with Corey M Ruyak • BHHS Fox & Roach-Exton
GET MORE INFORMATION





