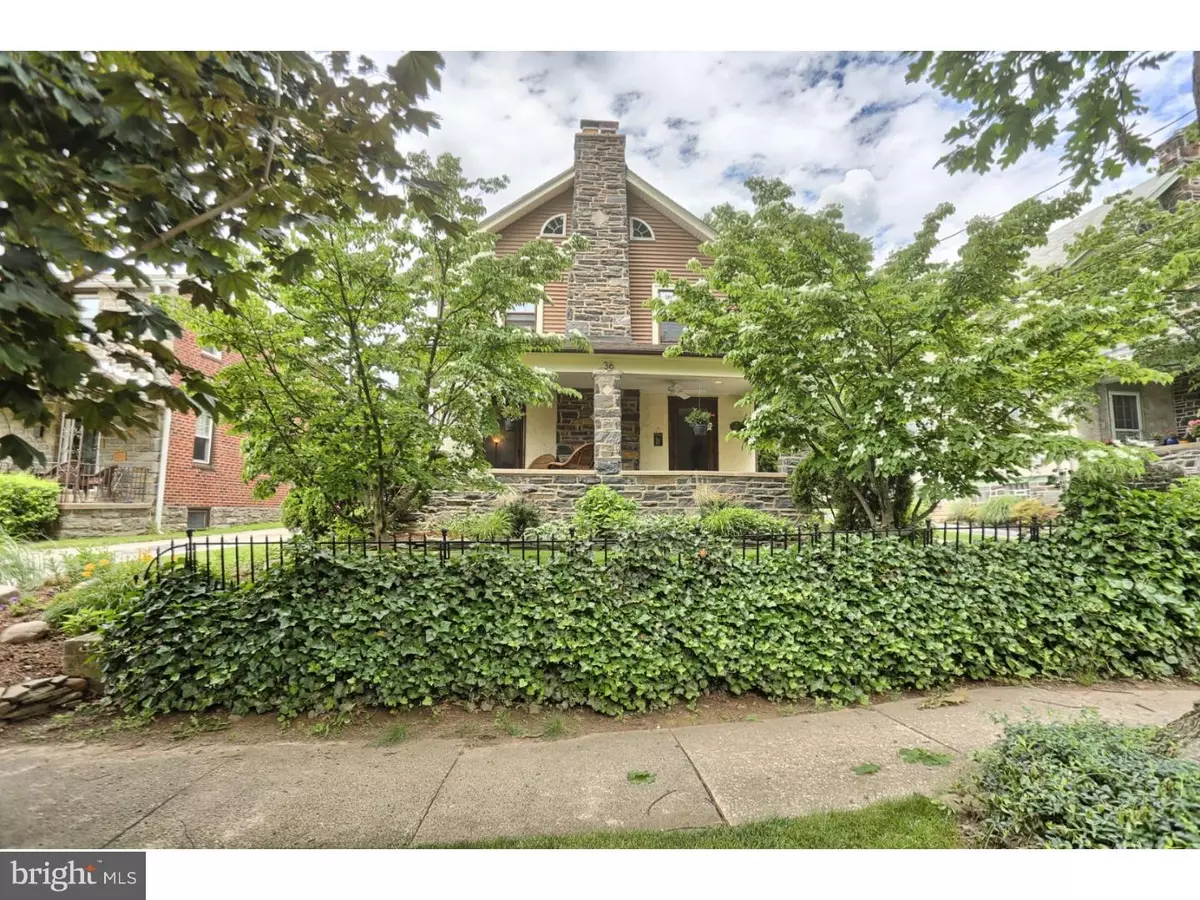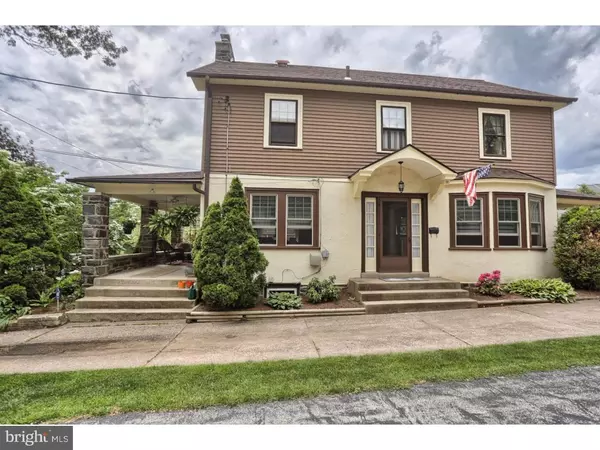$409,000
$415,000
1.4%For more information regarding the value of a property, please contact us for a free consultation.
36 COLFAX RD Havertown, PA 19083
4 Beds
4 Baths
2,107 SqFt
Key Details
Sold Price $409,000
Property Type Single Family Home
Sub Type Detached
Listing Status Sold
Purchase Type For Sale
Square Footage 2,107 sqft
Price per Sqft $194
Subdivision Paddock Farms
MLS Listing ID 1003925907
Sold Date 08/15/16
Style Dutch
Bedrooms 4
Full Baths 2
Half Baths 2
HOA Y/N N
Abv Grd Liv Area 2,107
Originating Board TREND
Year Built 1920
Annual Tax Amount $5,734
Tax Year 2016
Lot Size 6,055 Sqft
Acres 0.14
Lot Dimensions 51X125
Property Description
Nestled in the Paddock Farms section of Havertown is a gem that blends old world charm with updated features. A large front porch featuring two overhead fans is a wonderful place to sit and enjoy your coffee, or extend the living space while entertaining. Walking through the front door there is a light filled foyer that highlights wide doorways to both the dining and living rooms. The living room adjacent to the porch has new windows, custom built in shelving original to the property, and an original stone mantle around the working fireplace. Cherry inlaid hardwood floors are throughout the first level. The dining room is spacious and has access to both the kitchen and foyer. The first level has newly installed windows. An updated kitchen with granite counters, natural stone backsplash, and a peninsula are off the dining room. There is a laundry room with stacked washer/dryer off the kitchen that has access to the backyard and driveway. A powder room is also conveniently located next to the laundry room. The second level has two spacious bedroom, a hall bath with newer tiled shower, and a master suite. The master suite bodes two closets, and a master bath with glass shower, tile floor, and wainscoting. On the third level there is fourth bedroom with a large closet, and a large storage space. Around back you will find a fully fenced yard and private driveway with a detached two car garage. Enjoy outdoor entertaining on the quaint patio space adorned with an ivy covered trellis entry. A side enterance guides you to the completely finished basement,extending the living space. There is a half bath and separate room that can be used as an office or workout room. Paddock Farms is a tight knit community that has a shaded park with tennis and basketball courts, an active civic association, and fun events throughout the year such as the 'concert in the park' series. This home is bright, beautiful, and unique! Come experience what 36 Colfax has to offer! This is it.. This is the one... Welcome Home!
Location
State PA
County Delaware
Area Haverford Twp (10422)
Zoning RESID
Rooms
Other Rooms Living Room, Dining Room, Primary Bedroom, Bedroom 2, Bedroom 3, Kitchen, Bedroom 1
Basement Full, Fully Finished
Interior
Interior Features Primary Bath(s), Kitchen - Island, Kitchen - Eat-In
Hot Water Natural Gas
Heating Gas, Hot Water
Cooling Wall Unit
Fireplaces Number 1
Fireplace Y
Heat Source Natural Gas
Laundry Main Floor
Exterior
Garage Spaces 5.0
Water Access N
Accessibility None
Total Parking Spaces 5
Garage Y
Building
Story 3+
Sewer Public Sewer
Water Public
Architectural Style Dutch
Level or Stories 3+
Additional Building Above Grade
New Construction N
Schools
Elementary Schools Coopertown
Middle Schools Haverford
High Schools Haverford Senior
School District Haverford Township
Others
Senior Community No
Tax ID 22-03-00582-00
Ownership Fee Simple
Read Less
Want to know what your home might be worth? Contact us for a FREE valuation!

Our team is ready to help you sell your home for the highest possible price ASAP

Bought with Deborah Stanitz • Elfant Wissahickon-Chestnut Hill
GET MORE INFORMATION





