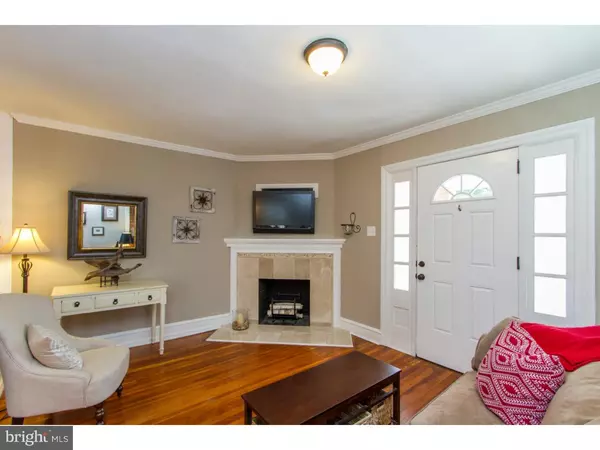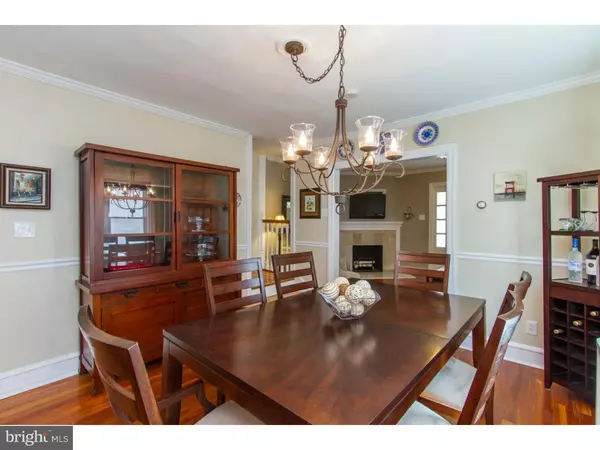$260,000
$249,900
4.0%For more information regarding the value of a property, please contact us for a free consultation.
2432 E COUNTY LINE RD Ardmore, PA 19003
3 Beds
2 Baths
1,618 SqFt
Key Details
Sold Price $260,000
Property Type Single Family Home
Sub Type Twin/Semi-Detached
Listing Status Sold
Purchase Type For Sale
Square Footage 1,618 sqft
Price per Sqft $160
Subdivision Ardmore
MLS Listing ID 1003925251
Sold Date 07/14/16
Style Other
Bedrooms 3
Full Baths 1
Half Baths 1
HOA Y/N N
Abv Grd Liv Area 1,618
Originating Board TREND
Year Built 1930
Annual Tax Amount $5,457
Tax Year 2016
Lot Size 3,093 Sqft
Acres 0.07
Lot Dimensions 25X123
Property Description
This brick twin impresses as a true decorator's dream. From the welcoming front porch, enter the home and be struck by the lovely, updated and cheerful rooms. The airy living room features a tiled fireplace, crown molding, high ceilings and refinished wood flooring that carries throughout the home. The easy flow continues into the dining room and opens to the bright kitchen and breakfast bar. Beautiful fixtures, updated appliances and carefully selected tiling and cabinetry make this kitchen a true pleasure for cooking and entertaining. Wainscoting travels along the hallway leading to a lovely powder room and to the back door. Upstairs are 3 nice-sized bedrooms, including the master, and a hall bathroom. A third floor unfinished attic offers extra storage space and options for the future. The basement provides a half bathroom, laundry and plenty of storage. The back door opens to a great location for outdoor grilling and leads to a spacious enclosed patio that invites lounging and outdoor dining. This gem resides in Ardmore, walking distance to amenities and parks.
Location
State PA
County Delaware
Area Haverford Twp (10422)
Zoning RESID
Rooms
Other Rooms Living Room, Dining Room, Primary Bedroom, Bedroom 2, Kitchen, Bedroom 1
Basement Full
Interior
Interior Features Breakfast Area
Hot Water Natural Gas
Heating Gas, Hot Water
Cooling Wall Unit
Fireplaces Number 1
Fireplace Y
Heat Source Natural Gas
Laundry Basement
Exterior
Water Access N
Accessibility None
Garage N
Building
Story 2
Sewer Public Sewer
Water Public
Architectural Style Other
Level or Stories 2
Additional Building Above Grade
New Construction N
Schools
Middle Schools Haverford
High Schools Haverford Senior
School District Haverford Township
Others
Senior Community No
Tax ID 22-06-00710-00
Ownership Fee Simple
Read Less
Want to know what your home might be worth? Contact us for a FREE valuation!

Our team is ready to help you sell your home for the highest possible price ASAP

Bought with David M Wyher • Keller Williams Realty Devon-Wayne
GET MORE INFORMATION





