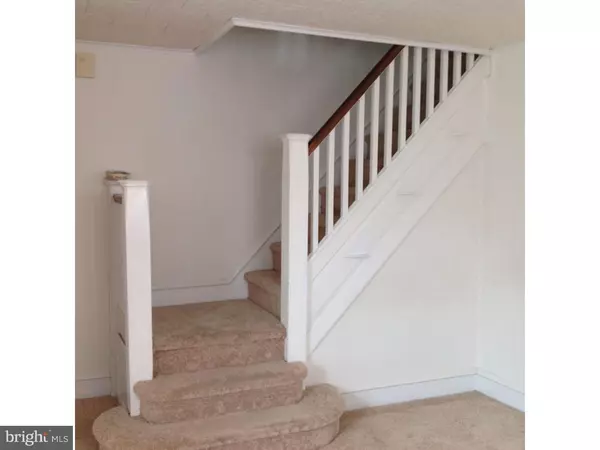$50,000
$59,000
15.3%For more information regarding the value of a property, please contact us for a free consultation.
433 CYPRESS ST Yeadon, PA 19050
3 Beds
1 Bath
1,130 SqFt
Key Details
Sold Price $50,000
Property Type Single Family Home
Sub Type Twin/Semi-Detached
Listing Status Sold
Purchase Type For Sale
Square Footage 1,130 sqft
Price per Sqft $44
Subdivision Yeadon
MLS Listing ID 1003923125
Sold Date 06/21/16
Style Colonial
Bedrooms 3
Full Baths 1
HOA Y/N N
Abv Grd Liv Area 1,130
Originating Board TREND
Year Built 1940
Annual Tax Amount $3,463
Tax Year 2016
Lot Size 2,309 Sqft
Acres 0.05
Lot Dimensions 24X100
Property Description
Lovely Twin, ready to go with replacement windows! Enjoy a cup of coffee on a cold wintry day on your enclosed front porch. There is an uninterrupted flow from the living to the dining room, perfect for entertaining a crowd. Nice size full kitchen. Kitchen includes a chef's delight gas range, every chef's preference for a perfect meal. Plenty of cabinets for storing all those dishes, pot & pans. Second floor houses 3 nice size bedrooms with ceiling fans, a/c wall units & plenty of closet space. There is a black & white modern hall bath. The laundry is located in the basement. The attached garage will keep your car safe and out of the elements. With replacement windows & newer roof this place is ready to go. Located on a wide quiet street, with no traffic! Mature trees, street lights & sidewalks give this area the real hometown feel. This lovely home is waiting for you to unpack your bags and relax.
Location
State PA
County Delaware
Area Yeadon Boro (10448)
Zoning RESID
Rooms
Other Rooms Living Room, Dining Room, Primary Bedroom, Bedroom 2, Kitchen, Bedroom 1
Basement Partial, Unfinished
Interior
Interior Features Ceiling Fan(s)
Hot Water Natural Gas
Heating Gas, Hot Water
Cooling Wall Unit
Flooring Fully Carpeted, Vinyl, Tile/Brick
Fireplace N
Window Features Replacement
Heat Source Natural Gas
Laundry Basement
Exterior
Exterior Feature Porch(es)
Garage Spaces 2.0
Water Access N
Roof Type Pitched
Accessibility None
Porch Porch(es)
Attached Garage 1
Total Parking Spaces 2
Garage Y
Building
Lot Description Front Yard, Rear Yard, SideYard(s)
Story 2
Foundation Stone
Sewer Public Sewer
Water Public
Architectural Style Colonial
Level or Stories 2
Additional Building Above Grade
Structure Type 9'+ Ceilings
New Construction N
Schools
High Schools Penn Wood
School District William Penn
Others
Senior Community No
Tax ID 48-00-01242-00
Ownership Fee Simple
Read Less
Want to know what your home might be worth? Contact us for a FREE valuation!

Our team is ready to help you sell your home for the highest possible price ASAP

Bought with Todd Sontagh • Leonard B. Halpern
GET MORE INFORMATION





