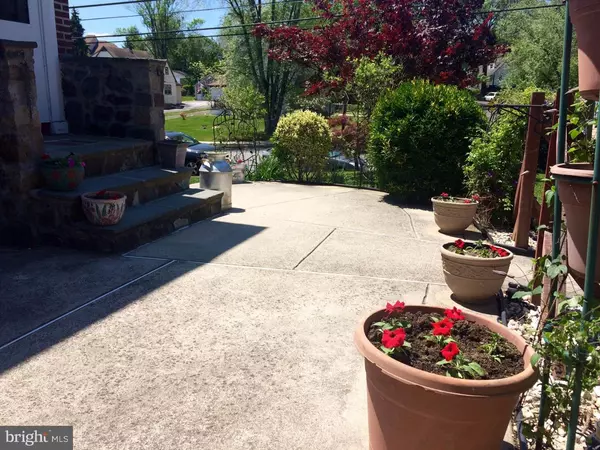$123,000
$126,900
3.1%For more information regarding the value of a property, please contact us for a free consultation.
5354 BRITTANY DR Clifton Heights, PA 19018
3 Beds
2 Baths
1,152 SqFt
Key Details
Sold Price $123,000
Property Type Townhouse
Sub Type End of Row/Townhouse
Listing Status Sold
Purchase Type For Sale
Square Footage 1,152 sqft
Price per Sqft $106
Subdivision Westbrook Park
MLS Listing ID 1003922893
Sold Date 10/27/16
Style Other
Bedrooms 3
Full Baths 1
Half Baths 1
HOA Y/N N
Abv Grd Liv Area 1,152
Originating Board TREND
Year Built 1950
Annual Tax Amount $4,371
Tax Year 2016
Lot Size 2,788 Sqft
Acres 0.06
Lot Dimensions 16X125
Property Description
GREAT END UNIT in Westbrook Park w/ Extra Large Front Patio, Huge Side Yard, Private Parking for 3 Cars & Shed. Inside features a Modern Eat-In Kitchen w/Breakfast Island offering convenient extra seating & Perfect for Entertaining!!! Also on the First Level are the generous size Living & Dining Rooms. The Lower Level is Fully Finished with Custom Stone Fireplace! You will also find a cool Bar-top, or maybe use for Hobby/Craft or Play Area You Decide!! Finishing this level is a convenient Powder Room, Separate Washer/Dryer Area & Private Exit! Upstairs features Center Hall Main Bath, Master Bedroom, & Two Add'l Bedrooms! Westbrook Park is well known as for being a friendly welcoming community, maintaining its small town atmosphere, while offering much to its Residents!!!! Hurry Don't Wait to See this Great END UNIT!
Location
State PA
County Delaware
Area Upper Darby Twp (10416)
Zoning RESID
Rooms
Other Rooms Living Room, Dining Room, Primary Bedroom, Bedroom 2, Kitchen, Family Room, Bedroom 1
Basement Full
Interior
Interior Features Kitchen - Eat-In
Hot Water Natural Gas
Heating Gas, Forced Air
Cooling Central A/C
Fireplaces Number 1
Fireplaces Type Stone
Equipment Disposal
Fireplace Y
Window Features Replacement
Appliance Disposal
Heat Source Natural Gas
Laundry Lower Floor
Exterior
Exterior Feature Patio(s)
Water Access N
Accessibility None
Porch Patio(s)
Garage N
Building
Lot Description Corner, Front Yard, SideYard(s)
Story 2
Sewer Public Sewer
Water Public
Architectural Style Other
Level or Stories 2
Additional Building Above Grade
New Construction N
Schools
School District Upper Darby
Others
Senior Community No
Tax ID 16-13-01007-00
Ownership Fee Simple
Read Less
Want to know what your home might be worth? Contact us for a FREE valuation!

Our team is ready to help you sell your home for the highest possible price ASAP

Bought with Nathan S Dennis • Diallo Real Estate
GET MORE INFORMATION





