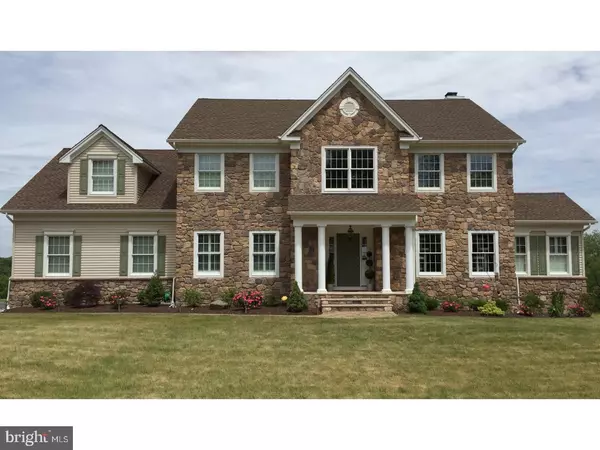$645,000
$649,900
0.8%For more information regarding the value of a property, please contact us for a free consultation.
3 WINDING CREEK LN Frenchtown, NJ 08825
4 Beds
5 Baths
4,750 SqFt
Key Details
Sold Price $645,000
Property Type Single Family Home
Sub Type Detached
Listing Status Sold
Purchase Type For Sale
Square Footage 4,750 sqft
Price per Sqft $135
Subdivision Palmyra Farms
MLS Listing ID 1003663511
Sold Date 03/30/17
Style Colonial
Bedrooms 4
Full Baths 4
Half Baths 1
HOA Fees $25/qua
HOA Y/N Y
Abv Grd Liv Area 3,750
Originating Board TREND
Year Built 2011
Annual Tax Amount $14,826
Tax Year 2016
Lot Size 8.270 Acres
Acres 8.27
Lot Dimensions 0X0
Property Description
Majestically situated on 8.27 acres at the end of a long driveway, this beautifully appointed custom stone-front, 4 bedroom, 4.1 bath home showcases perfection on three levels. Meticulously maintained with unsurpassed quality and craftsmanship this extraordinary home boasts a distinguished open floor plan, all hardwood flooring, 9 ft. ceilings, plantation shutters, rich finishes and architectural detail permeating throughout. The grand two-story entry flanked by an elegant living room and a gracious dining room escorts you through the butler's pantry to the heart of the home; the gourmet kitchen-sure to please the most discriminating of chefs features 42" cherry cabinets, custom double center island, granite countertops, tumble travertine backsplash, stainless steel appliances and an expansive breakfast area with French slider opening to a composite deck prominently perched with captivating views of the rear grounds. Enter the adjoining family room where the focal point is the wood burning fireplace with custom mantle and the wall of windows which allows natural light to flood the room. Continue to the formal living room where glass French doors open to the cozy den/study which is nicely tucked away for privacy. The second level hosts a dramatic master suite with tray ceiling and sunlit master bath with skylights, jetted tub, oversized custom shower and his and her granite vanities. The spacious laundry room is conveniently located off the master suite walk-in closet. The amazing walk-in closet "room" designed with a place for everything showcases a center island dresser, custom shelving and additional walk-in area for shoes and accessories. Gracious in scale are the three additional bedrooms, one a princess suite and the other two share a Jack and Jill bath. Completing this distinctive home is a finished walk-out lower level with a full bath and a large open room (appox. 1000 sf) as well as a 3 car garage.
Location
State NJ
County Hunterdon
Area Alexandria Twp (21001)
Zoning RESID
Rooms
Other Rooms Living Room, Dining Room, Primary Bedroom, Bedroom 2, Bedroom 3, Kitchen, Family Room, Bedroom 1, Laundry, Other
Basement Full, Outside Entrance
Interior
Interior Features Primary Bath(s), Kitchen - Island, Butlers Pantry, Skylight(s), Ceiling Fan(s), Central Vacuum, Water Treat System, Stall Shower, Kitchen - Eat-In
Hot Water Propane
Heating Propane, Forced Air
Cooling Central A/C
Flooring Wood, Tile/Brick
Fireplaces Number 1
Equipment Cooktop, Oven - Double, Oven - Self Cleaning, Dishwasher, Refrigerator, Energy Efficient Appliances
Fireplace Y
Window Features Energy Efficient
Appliance Cooktop, Oven - Double, Oven - Self Cleaning, Dishwasher, Refrigerator, Energy Efficient Appliances
Heat Source Bottled Gas/Propane
Laundry Upper Floor
Exterior
Exterior Feature Deck(s)
Garage Spaces 6.0
Utilities Available Cable TV
Water Access N
Roof Type Pitched,Shingle
Accessibility None
Porch Deck(s)
Attached Garage 3
Total Parking Spaces 6
Garage Y
Building
Lot Description Level, Open, Trees/Wooded, Front Yard, Rear Yard, SideYard(s)
Story 2
Foundation Concrete Perimeter
Sewer On Site Septic
Water Well
Architectural Style Colonial
Level or Stories 2
Additional Building Above Grade, Below Grade
Structure Type 9'+ Ceilings
New Construction N
Schools
School District Alexandria Township Public Schools
Others
Pets Allowed Y
Senior Community No
Tax ID 1901-00023-0000-00005-002
Ownership Fee Simple
Security Features Security System
Acceptable Financing Conventional
Listing Terms Conventional
Financing Conventional
Pets Allowed Case by Case Basis
Read Less
Want to know what your home might be worth? Contact us for a FREE valuation!

Our team is ready to help you sell your home for the highest possible price ASAP

Bought with Non Subscribing Member • Non Member Office
GET MORE INFORMATION





