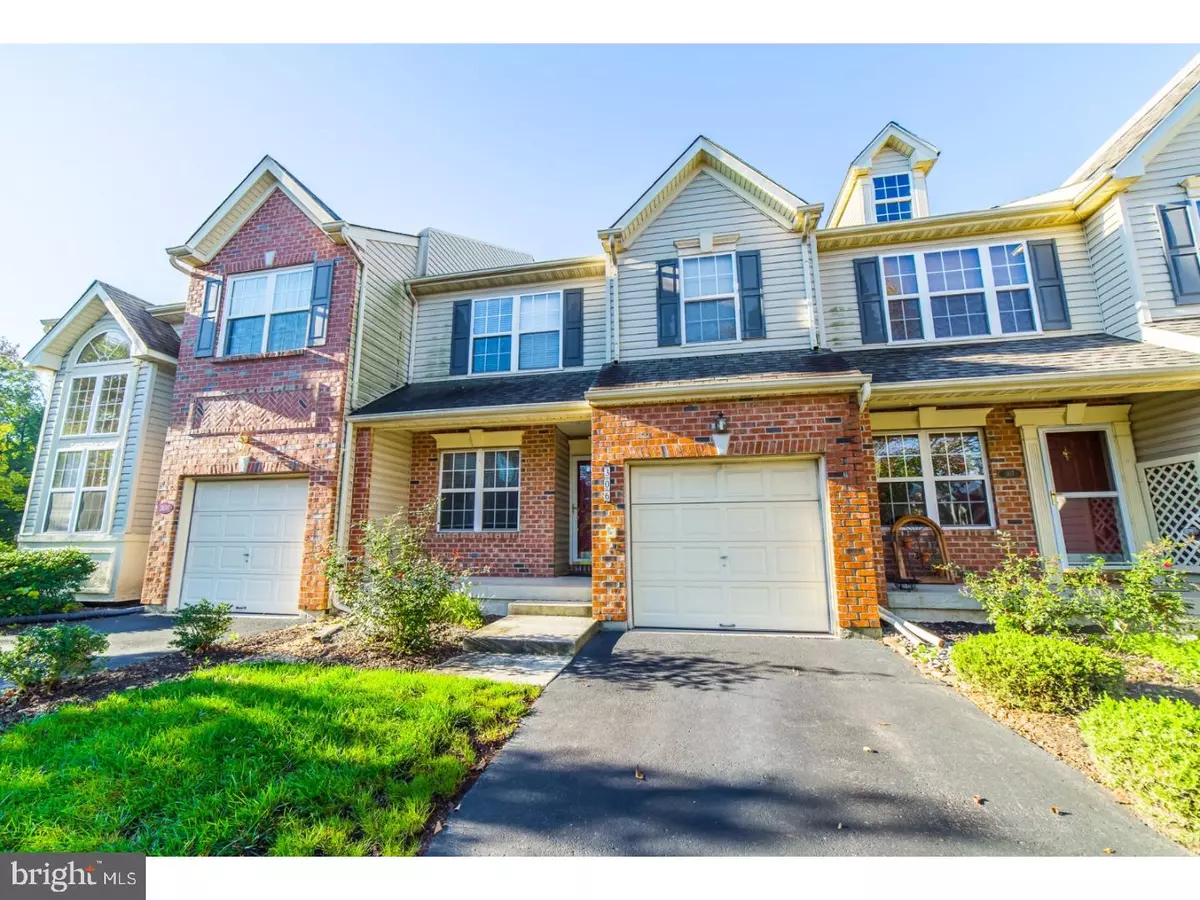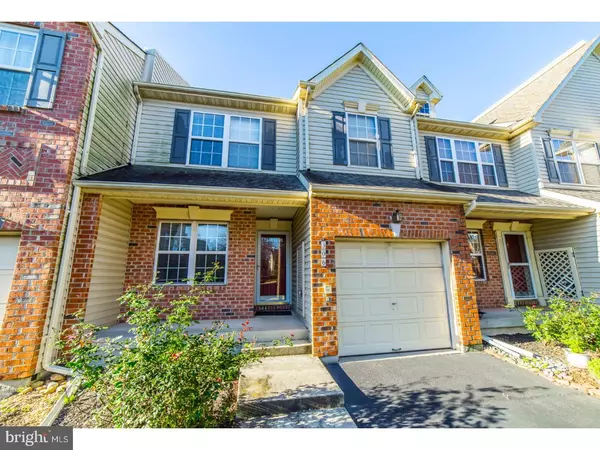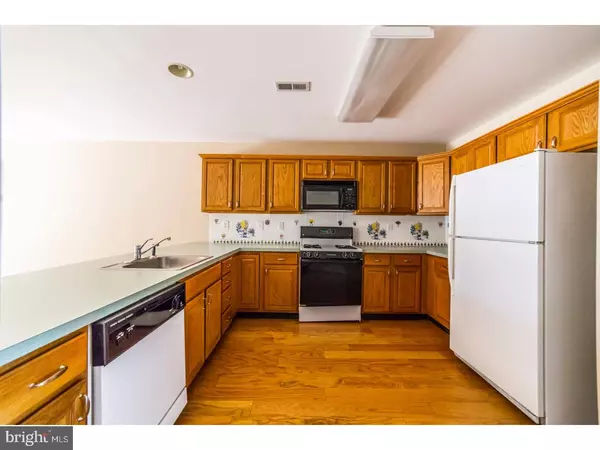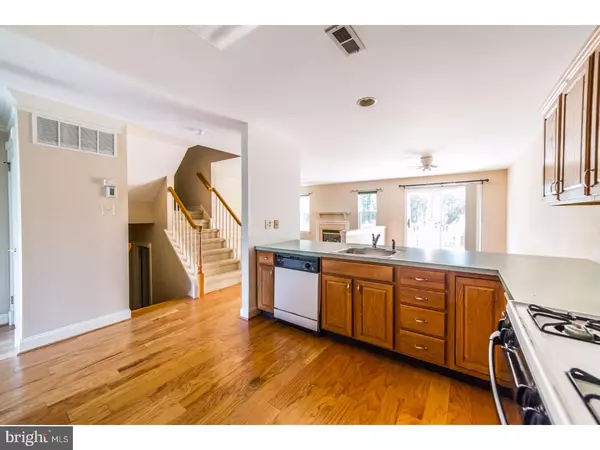$265,000
$269,990
1.8%For more information regarding the value of a property, please contact us for a free consultation.
306 JAMESTOWN CT Lansdale, PA 19446
3 Beds
3 Baths
1,741 SqFt
Key Details
Sold Price $265,000
Property Type Townhouse
Sub Type Interior Row/Townhouse
Listing Status Sold
Purchase Type For Sale
Square Footage 1,741 sqft
Price per Sqft $152
Subdivision None Available
MLS Listing ID 1003294237
Sold Date 11/17/17
Style Colonial
Bedrooms 3
Full Baths 2
Half Baths 1
HOA Fees $145/mo
HOA Y/N Y
Abv Grd Liv Area 1,741
Originating Board TREND
Year Built 1999
Annual Tax Amount $4,929
Tax Year 2017
Lot Size 2,783 Sqft
Acres 0.06
Lot Dimensions 16
Property Sub-Type Interior Row/Townhouse
Property Description
Very well maintained townhome in the desirable community of Williamsburg Village. This open and spacious 3 bedroom 2.5 bath townhome sits on a private cul-de-sac in the back corner of the community. This strategic location offers unparalleled accessibility, sitting only 2 minutes from the turnpike, shopping, restaurants, and more. Gleaming hardwood floors greet you as you step inside and continue throughout the entire first floor of the home. The open floor plan is ideal for those who love to entertain! The kitchen offers plenty of room for holiday celebrations and looks out onto the dining and living rooms. You'll love curling up by the gas burning fireplace on those cold winter nights as you spend time with your loved ones in the living room. For those cool fall nights, step onto the 16x12 deck and enjoy the crisp, cool weather and peace and quiet of the open space behind you. Upstairs you will find an impressive master bedroom featuring vaulted ceilings, a walk-in closet and a renovated en suite bathroom. The master bathroom boasts a soaking tub, walk-in shower, and make-up area. The second floor also features a spacious second bedroom with private bathroom, make-up area, and large walk in closet. Laundry is conveniently located on the upper level. The full basement offers a great potential living space for the buyer who is looking for additional space for entertaining. This is one that you won't want to miss!
Location
State PA
County Montgomery
Area Towamencin Twp (10653)
Zoning R125
Rooms
Other Rooms Living Room, Dining Room, Primary Bedroom, Bedroom 2, Kitchen, Bedroom 1
Basement Full, Unfinished
Interior
Interior Features Primary Bath(s), Butlers Pantry, Ceiling Fan(s), Stall Shower, Breakfast Area
Hot Water Natural Gas
Heating Gas, Hot Water
Cooling Central A/C
Flooring Wood, Fully Carpeted, Tile/Brick
Fireplaces Number 1
Fireplaces Type Gas/Propane
Equipment Dishwasher, Disposal
Fireplace Y
Appliance Dishwasher, Disposal
Heat Source Natural Gas
Laundry Upper Floor
Exterior
Exterior Feature Deck(s), Porch(es)
Garage Spaces 2.0
Utilities Available Cable TV
Water Access N
Roof Type Shingle
Accessibility None
Porch Deck(s), Porch(es)
Attached Garage 1
Total Parking Spaces 2
Garage Y
Building
Story 2
Sewer Public Sewer
Water Public
Architectural Style Colonial
Level or Stories 2
Additional Building Above Grade
Structure Type Cathedral Ceilings
New Construction N
Schools
Elementary Schools Walton Farm
Middle Schools Pennfield
High Schools North Penn Senior
School District North Penn
Others
HOA Fee Include Common Area Maintenance,Lawn Maintenance,Snow Removal,Trash
Senior Community No
Tax ID 53-00-03919-366
Ownership Fee Simple
Acceptable Financing Conventional
Listing Terms Conventional
Financing Conventional
Read Less
Want to know what your home might be worth? Contact us for a FREE valuation!

Our team is ready to help you sell your home for the highest possible price ASAP

Bought with Phillip M Voorhees • Keller Williams Real Estate-Montgomeryville
GET MORE INFORMATION





