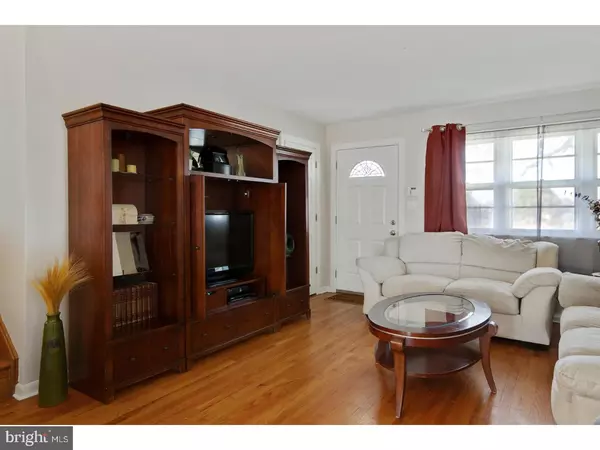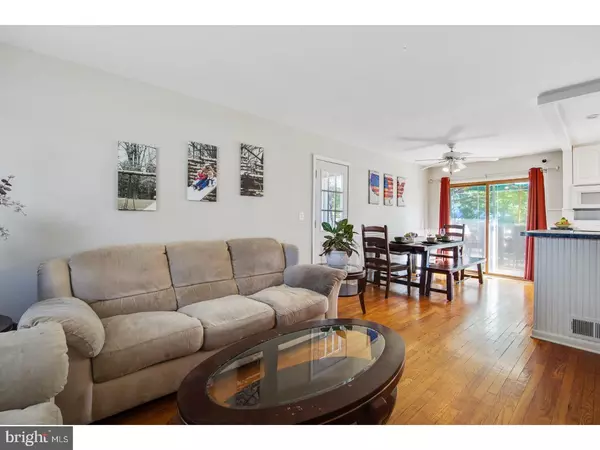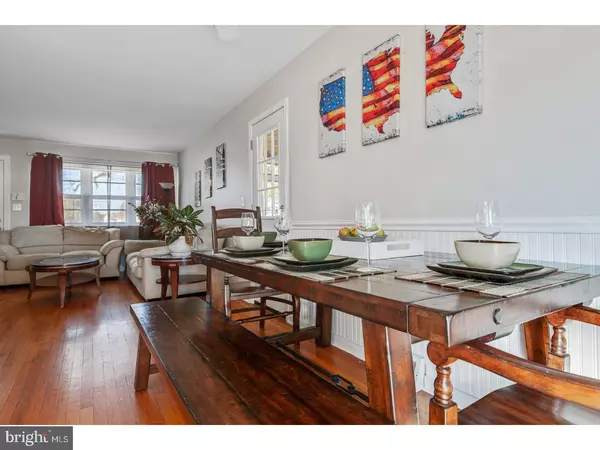$215,000
$215,000
For more information regarding the value of a property, please contact us for a free consultation.
1412 OAK HILL DR Wilmington, DE 19805
3 Beds
2 Baths
1,250 SqFt
Key Details
Sold Price $215,000
Property Type Single Family Home
Sub Type Detached
Listing Status Sold
Purchase Type For Sale
Square Footage 1,250 sqft
Price per Sqft $172
Subdivision Oak Hill
MLS Listing ID 1003294211
Sold Date 12/04/17
Style Traditional,Split Level
Bedrooms 3
Full Baths 1
Half Baths 1
HOA Y/N N
Abv Grd Liv Area 1,250
Originating Board TREND
Year Built 1956
Annual Tax Amount $1,692
Tax Year 2016
Lot Size 8,712 Sqft
Acres 0.2
Lot Dimensions 72X110
Property Description
Just in time for the holidays! Don't wait, make this great property your new home. Sitting on a large corner lot this immaculate split has an abundance of charm! New roof just installed this year with 25 year transferrable warranty. Gleaming hardwood floors and light and bright spaces throughout. Both baths have been remodeled in 2016. Nice size bedrooms. Screened in porch is perfect place for entertaining. Fenced in backyard with oversized shed that has electric, great storage place. Agent is related to the seller.
Location
State DE
County New Castle
Area Elsmere/Newport/Pike Creek (30903)
Zoning NC6.5
Rooms
Other Rooms Living Room, Dining Room, Primary Bedroom, Bedroom 2, Kitchen, Family Room, Bedroom 1
Basement Partial
Interior
Interior Features Ceiling Fan(s)
Hot Water Natural Gas
Heating Gas, Forced Air
Cooling Central A/C
Flooring Wood, Vinyl
Equipment Built-In Range, Dishwasher, Refrigerator, Disposal, Built-In Microwave
Fireplace N
Appliance Built-In Range, Dishwasher, Refrigerator, Disposal, Built-In Microwave
Heat Source Natural Gas
Laundry Lower Floor
Exterior
Exterior Feature Deck(s), Porch(es)
Water Access N
Accessibility None
Porch Deck(s), Porch(es)
Garage N
Building
Lot Description Corner, Level
Story Other
Sewer Public Sewer
Water Public
Architectural Style Traditional, Split Level
Level or Stories Other
Additional Building Above Grade
New Construction N
Schools
School District Red Clay Consolidated
Others
Senior Community No
Tax ID 07-035.40-221
Ownership Fee Simple
Read Less
Want to know what your home might be worth? Contact us for a FREE valuation!

Our team is ready to help you sell your home for the highest possible price ASAP

Bought with Peggy Centrella • Patterson-Schwartz-Hockessin
GET MORE INFORMATION





