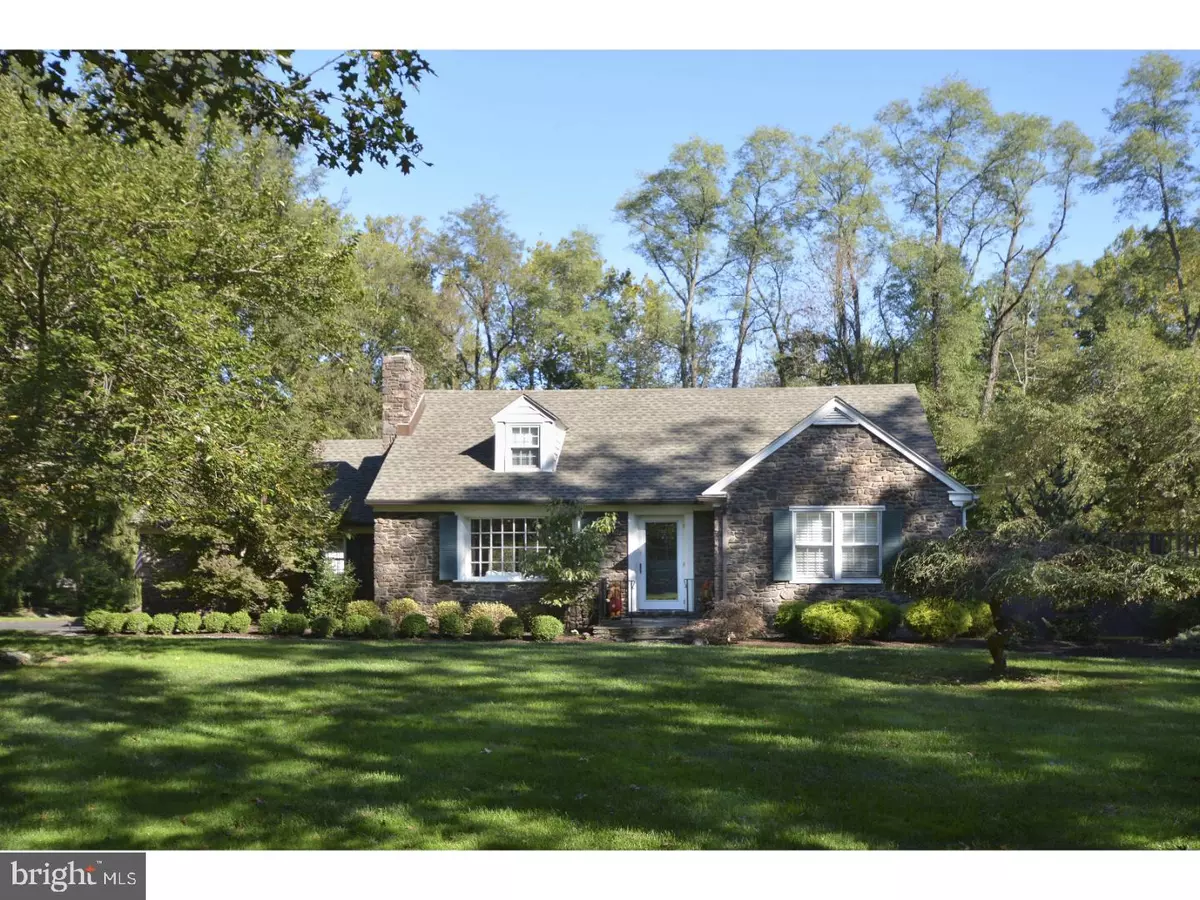$525,000
$524,900
For more information regarding the value of a property, please contact us for a free consultation.
34 JERICHO RUN Washington Crossing, PA 18977
4 Beds
2 Baths
2,191 SqFt
Key Details
Sold Price $525,000
Property Type Single Family Home
Sub Type Detached
Listing Status Sold
Purchase Type For Sale
Square Footage 2,191 sqft
Price per Sqft $239
Subdivision Buckland Valley Fa
MLS Listing ID 1003284721
Sold Date 11/27/17
Style Cape Cod
Bedrooms 4
Full Baths 2
HOA Y/N N
Abv Grd Liv Area 2,191
Originating Board TREND
Year Built 1953
Annual Tax Amount $6,024
Tax Year 2017
Lot Size 1.390 Acres
Acres 1.39
Lot Dimensions 174X348
Property Description
Pristine, Stone Farmhouse Style Home situated in a Mature setting of Buckland Valley Farms backing up to Historic Delaware Canal, Towpath, and a short walk to the Delaware River. Live among nature on one plus acres of your own park like serene setting. This home has been renovated featuring newer Custom Designed Kitchen with soft close cabinetry, under cabinet lighting, Granite Counter tops, stainless steel appliances and tiled flooring. Custom built in cabinetry in Dining area provide for that extra storage. Living room with Fireplace with wood stove stove insert. Beautiful hardwood flooring throughout most of the home. Large family room with Large Gas fireplace, reclaimed barn wood beams add to the charm and character with sliding doors leading to custom paver patio, with built in grill for entertaining and a fire pit to enjoy a nice campfire at night. A screened in Sun porch that overlooks private yard and the canal. Two bedrooms on the first floor and two upstairs with Master bedroom suite, Large laundry room and extra storage attic area. Full Basement adds for work shop and more storage and shelving included. This home comes equipped with a home generator and a large storage shed. Council Rock School District with Council Rock North High school. Close to Washington Crossing Historic Park, Bowmans's Tower and wild flower gardens, New Hope, Lambertville and Restaurants. Quick drive to I-95 easy commute to Train station, NY, Princeton and Philadelphia.
Location
State PA
County Bucks
Area Upper Makefield Twp (10147)
Zoning CR1
Rooms
Other Rooms Living Room, Dining Room, Primary Bedroom, Bedroom 2, Bedroom 3, Kitchen, Family Room, Bedroom 1, Laundry, Other, Attic
Basement Full, Unfinished
Interior
Interior Features Butlers Pantry, Wood Stove
Hot Water Electric
Heating Oil, Forced Air
Cooling Central A/C
Flooring Wood, Tile/Brick
Fireplaces Number 2
Fireplaces Type Brick, Stone
Equipment Oven - Self Cleaning, Dishwasher, Built-In Microwave
Fireplace Y
Appliance Oven - Self Cleaning, Dishwasher, Built-In Microwave
Heat Source Oil
Laundry Upper Floor
Exterior
Exterior Feature Patio(s), Porch(es)
Garage Spaces 3.0
Utilities Available Cable TV
View Y/N Y
Water Access N
View Water
Roof Type Pitched,Shingle
Accessibility None
Porch Patio(s), Porch(es)
Total Parking Spaces 3
Garage N
Building
Lot Description Level, Open, Front Yard, Rear Yard, SideYard(s)
Story 1.5
Foundation Concrete Perimeter
Sewer On Site Septic
Water Well
Architectural Style Cape Cod
Level or Stories 1.5
Additional Building Above Grade
New Construction N
Schools
Elementary Schools Sol Feinstone
Middle Schools Newtown
High Schools Council Rock High School North
School District Council Rock
Others
Senior Community No
Tax ID 47-010-031
Ownership Fee Simple
Security Features Security System
Acceptable Financing Conventional
Listing Terms Conventional
Financing Conventional
Read Less
Want to know what your home might be worth? Contact us for a FREE valuation!

Our team is ready to help you sell your home for the highest possible price ASAP

Bought with Donna Tyson • Addison Wolfe Real Estate
GET MORE INFORMATION





