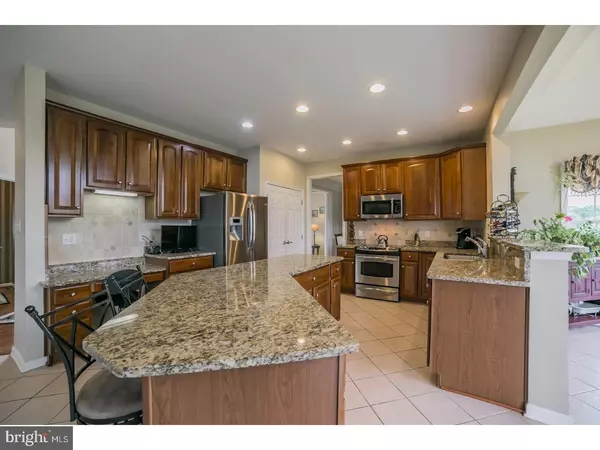$474,900
$474,900
For more information regarding the value of a property, please contact us for a free consultation.
13 LARKSPUR LN Pottstown, PA 19465
4 Beds
4 Baths
3,960 SqFt
Key Details
Sold Price $474,900
Property Type Single Family Home
Sub Type Detached
Listing Status Sold
Purchase Type For Sale
Square Footage 3,960 sqft
Price per Sqft $119
Subdivision The Fields At Creekv
MLS Listing ID 1003203487
Sold Date 08/18/17
Style Colonial
Bedrooms 4
Full Baths 3
Half Baths 1
HOA Y/N N
Abv Grd Liv Area 2,894
Originating Board TREND
Year Built 2008
Annual Tax Amount $8,044
Tax Year 2017
Lot Size 0.693 Acres
Acres 0.69
Lot Dimensions 0X0
Property Description
Prepare to be impressed with this magnificent home in the rarely offered Fields At Creekview Community in the Owen J Roberts School District!!!! Lovingly maintained by its original owners, this home has many upgrades and is in pristine condition! First impressions will not disappoint when entering the dramatic two-story foyer with hardwood flooring, hardwood staircase, and crown moldings. Continue into the kitchen with upgraded cabinetry, granite countertops, tile backsplash, stainless steel appliances, upgraded tile flooring, and a huge L-Shaped Island. Its open-concept layout to the breakfast room and great room are ideal for entertaining and everyday living. The morning room has tons of windows and makes the first floor bright and sunny, overlooking township-owned land behind in a picturesque setting. The great room is over-sized and features a stone-surround gas fireplace with a blower and battery-backup system. A dining room with hardwood flooring, bay window, chair rail, crown molding, and columns is a perfect place for more formal dining. The formal living room also has a bay window and crown molding. A powder room and huge 21'x5' laundry/mudroom complete the first level. Upstairs is a spacious master suite with a vaulted ceiling and huge walk-in closet. The master bathroom has upgraded 42" cabinetry, double sinks, beautiful tilework, and a separate water closet. Three additional spacious bedrooms are located on the second floor and a hall bath with ceramic tile and double sink vanity. Over 1,000 square feet of additional living space is offered in the finished walkout basement, including a full bathroom and sliding glass door to the exterior!!!! The best spot in the basement is the media room with platform elevated reclining seating and a separate surround system, absolutely perfect for movie nights at home!!!! A huge storage area is also located in the basement. Other wonderful features of the home are dual-zoned heating and air conditioning, surround sound throughout the interior and exterior, lawn sprinkler system, stone front exterior, side-entry garage, and completed wiring and electrical panel work done for a generator. A trail goes around the community for its residents' enjoyment. Close to shopping and dining at the Philadelphia Premium Outlets and the Providence Town Center. Also convenient access to 422 and 724. Don't wait to schedule a showing of this lovely home!!!
Location
State PA
County Chester
Area East Coventry Twp (10318)
Zoning R2
Rooms
Other Rooms Living Room, Dining Room, Primary Bedroom, Bedroom 2, Bedroom 3, Kitchen, Family Room, Bedroom 1, Laundry, Other, Attic
Basement Full, Outside Entrance, Fully Finished
Interior
Interior Features Primary Bath(s), Kitchen - Island, Butlers Pantry, Ceiling Fan(s), Stall Shower, Dining Area
Hot Water Natural Gas
Heating Gas, Forced Air
Cooling Central A/C
Flooring Wood, Fully Carpeted, Tile/Brick
Fireplaces Number 1
Fireplaces Type Stone, Gas/Propane
Equipment Built-In Range, Oven - Self Cleaning, Dishwasher, Disposal, Energy Efficient Appliances, Built-In Microwave
Fireplace Y
Window Features Bay/Bow,Energy Efficient
Appliance Built-In Range, Oven - Self Cleaning, Dishwasher, Disposal, Energy Efficient Appliances, Built-In Microwave
Heat Source Natural Gas
Laundry Main Floor
Exterior
Parking Features Garage Door Opener
Garage Spaces 5.0
Utilities Available Cable TV
Water Access N
Roof Type Pitched,Shingle
Accessibility None
Attached Garage 2
Total Parking Spaces 5
Garage Y
Building
Story 2
Foundation Concrete Perimeter
Sewer Public Sewer
Water Public
Architectural Style Colonial
Level or Stories 2
Additional Building Above Grade, Below Grade
Structure Type Cathedral Ceilings
New Construction N
Schools
Middle Schools Owen J Roberts
High Schools Owen J Roberts
School District Owen J Roberts
Others
Senior Community No
Tax ID 18-04 -0132.3500
Ownership Fee Simple
Security Features Security System
Acceptable Financing Conventional, VA, FHA 203(b), USDA
Listing Terms Conventional, VA, FHA 203(b), USDA
Financing Conventional,VA,FHA 203(b),USDA
Read Less
Want to know what your home might be worth? Contact us for a FREE valuation!

Our team is ready to help you sell your home for the highest possible price ASAP

Bought with Adrienne L Hutson • Coldwell Banker Realty
GET MORE INFORMATION





