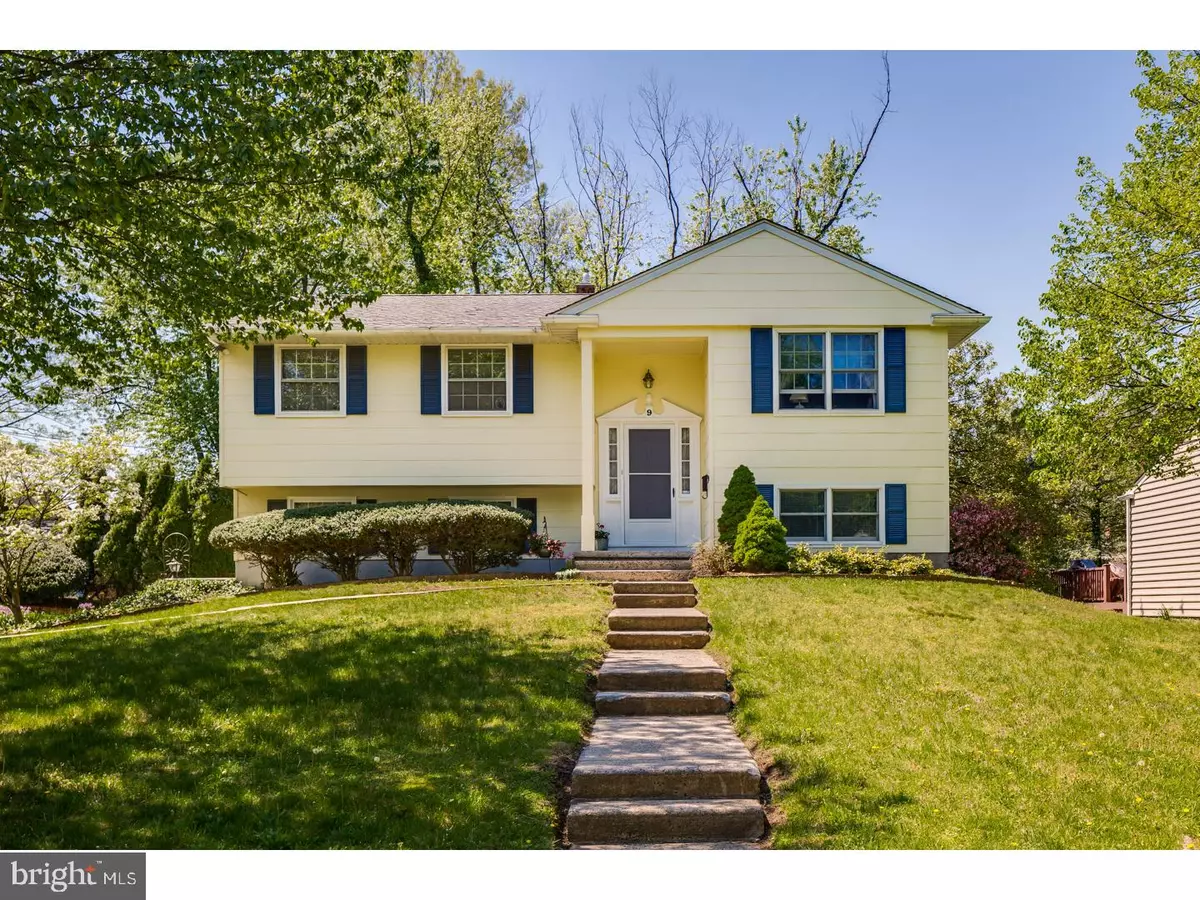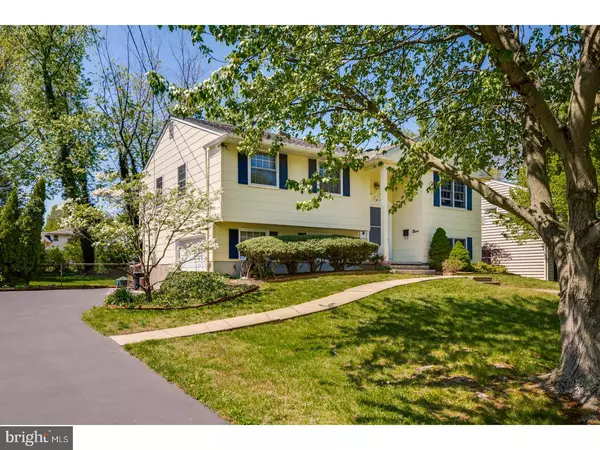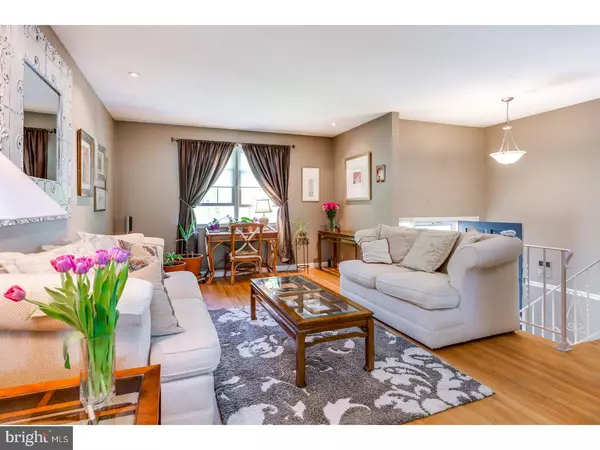$242,000
$250,000
3.2%For more information regarding the value of a property, please contact us for a free consultation.
9 FARMHOUSE LN Cherry Hill, NJ 08002
3 Beds
2 Baths
2,021 SqFt
Key Details
Sold Price $242,000
Property Type Single Family Home
Sub Type Detached
Listing Status Sold
Purchase Type For Sale
Square Footage 2,021 sqft
Price per Sqft $119
Subdivision Peppermill
MLS Listing ID 1003183531
Sold Date 07/31/17
Style Colonial,Split Level
Bedrooms 3
Full Baths 1
Half Baths 1
HOA Y/N N
Abv Grd Liv Area 2,021
Originating Board TREND
Year Built 1960
Annual Tax Amount $7,384
Tax Year 2016
Lot Size 0.277 Acres
Acres 0.28
Lot Dimensions 80X151
Property Description
Peppermill Perfection! No shortage in curb appeal here... welcome to this cheery & bright home in one of the most convenient locations around. Head to the upper level to find an open-flow floorplan comprised of kitchen, dining, and living room spaces. This format truly suits the needs of today's buyer. Renovated kitchen features hardwood floors, tons of cabinet storage, a fantastic peninsula, updated lighting, tile backslash and - best of all - the original wall separating the kitchen & dining room was removed! The living room is pretty as a picture yet not too formal and very connected with the space. The three upstairs bedrooms are spacious and sunny, with hardwood floors and ample closet space. The main full bath has been updated and has the crisp white look that everyone's after. Downstairs has a fantastic family room space with a stone fireplace and updated lighting. A large picture window looks out on the beautiful back yard. The "Bonus Room"is a perfect 4th bedroom, or a spacious playroom, office, etc. A lower level powder room is super convenient and the lower level also features laundry & utility room as well as access to the garage. The backyard somehow manages to be both very open yet somehow relatively private! The grassy expanse pairs perfectly with the brick patio and is truly ready for summer fun. You will love this super convenient location, close to all the major commuter routes, the Cherry Hill Mall, and an easy bike ride or walk to the summer swim club!
Location
State NJ
County Camden
Area Cherry Hill Twp (20409)
Zoning RES
Direction Northeast
Rooms
Other Rooms Living Room, Dining Room, Primary Bedroom, Bedroom 2, Kitchen, Family Room, Bedroom 1, Laundry, Other, Attic
Interior
Interior Features Butlers Pantry, Ceiling Fan(s), Attic/House Fan, Breakfast Area
Hot Water Natural Gas
Heating Gas, Forced Air
Cooling Central A/C
Flooring Wood, Fully Carpeted, Vinyl, Tile/Brick
Fireplaces Number 1
Fireplaces Type Brick
Equipment Built-In Range, Dishwasher, Refrigerator, Disposal, Built-In Microwave
Fireplace Y
Window Features Replacement
Appliance Built-In Range, Dishwasher, Refrigerator, Disposal, Built-In Microwave
Heat Source Natural Gas
Laundry Lower Floor
Exterior
Exterior Feature Patio(s)
Parking Features Inside Access, Oversized
Garage Spaces 4.0
Fence Other
Utilities Available Cable TV
Water Access N
Roof Type Pitched,Shingle
Accessibility None
Porch Patio(s)
Attached Garage 1
Total Parking Spaces 4
Garage Y
Building
Lot Description Level, Open, Front Yard, Rear Yard, SideYard(s)
Story Other
Foundation Slab
Sewer Public Sewer
Water Public
Architectural Style Colonial, Split Level
Level or Stories Other
Additional Building Above Grade
New Construction N
Schools
Elementary Schools Thomas Paine
Middle Schools Carusi
High Schools Cherry Hill High - West
School District Cherry Hill Township Public Schools
Others
Senior Community No
Tax ID 09-00335 18-00004
Ownership Fee Simple
Security Features Security System
Read Less
Want to know what your home might be worth? Contact us for a FREE valuation!

Our team is ready to help you sell your home for the highest possible price ASAP

Bought with Anthony L Rosica • BHHS Fox & Roach Robbinsville RE
GET MORE INFORMATION





