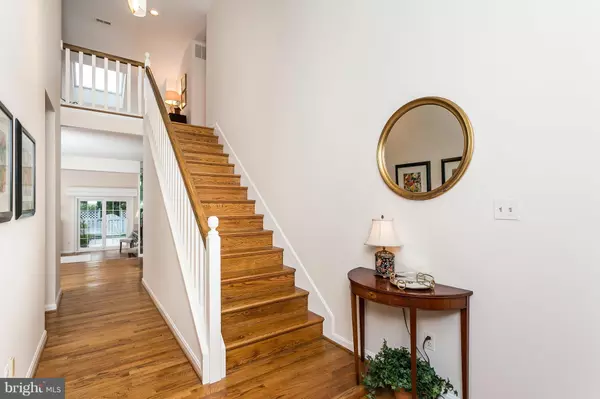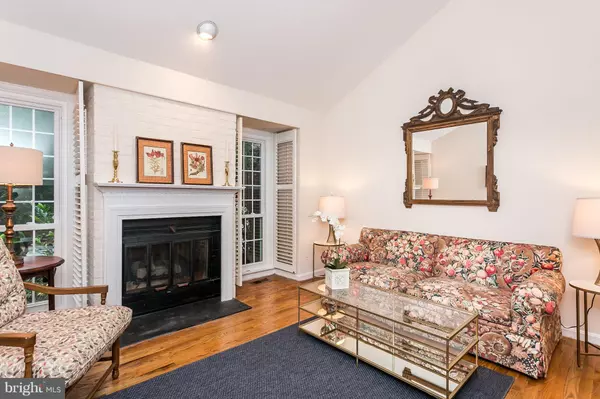$600,000
$585,000
2.6%For more information regarding the value of a property, please contact us for a free consultation.
43 SEMINARY FARM RD Lutherville Timonium, MD 21093
3 Beds
3 Baths
6,103 Sqft Lot
Key Details
Sold Price $600,000
Property Type Townhouse
Sub Type Interior Row/Townhouse
Listing Status Sold
Purchase Type For Sale
Subdivision The Meadows Of Green Spring
MLS Listing ID 1000161249
Sold Date 10/23/17
Style Contemporary
Bedrooms 3
Full Baths 2
Half Baths 1
HOA Fees $244/qua
HOA Y/N Y
Originating Board MRIS
Year Built 1984
Lot Size 6,103 Sqft
Acres 0.14
Property Description
Rarely available 1st floor master with hardwood throughout the entire house. New windows, sliders, dishwasher and oven. Fresh paint throughout. Den w/ wood burning fireplace off kitchen. Bright LR w/ vaulted ceilings, wood burning fireplace and slider to fenced bluestone patio. Sitting room overlooking LR. 2 large bedrooms upstairs w/ lots of closet space. One year HMS Warranty included.
Location
State MD
County Baltimore
Rooms
Other Rooms Living Room, Dining Room, Primary Bedroom, Sitting Room, Bedroom 2, Kitchen, Den, Foyer, Bedroom 1, Laundry
Main Level Bedrooms 1
Interior
Interior Features Kitchen - Table Space, Dining Area, Kitchen - Eat-In, Entry Level Bedroom, Window Treatments, Primary Bath(s), Wood Floors, Recessed Lighting, Floor Plan - Open
Hot Water Electric
Heating Forced Air
Cooling Central A/C, Ceiling Fan(s)
Fireplaces Number 2
Fireplaces Type Fireplace - Glass Doors, Mantel(s)
Equipment Dishwasher, Disposal, Refrigerator, Washer, Dryer, Water Heater, Oven - Wall, Cooktop - Down Draft, Microwave, Freezer
Fireplace Y
Window Features Skylights
Appliance Dishwasher, Disposal, Refrigerator, Washer, Dryer, Water Heater, Oven - Wall, Cooktop - Down Draft, Microwave, Freezer
Heat Source Natural Gas
Exterior
Parking Features Garage Door Opener
Garage Spaces 2.0
Fence Rear
Water Access N
Accessibility None
Attached Garage 2
Total Parking Spaces 2
Garage Y
Private Pool N
Building
Lot Description Backs - Open Common Area, Backs to Trees
Story 2
Sewer Public Septic
Water Public
Architectural Style Contemporary
Level or Stories 2
New Construction N
Schools
Elementary Schools Riderwood
Middle Schools Ridgely
High Schools Dulaney
School District Baltimore County Public Schools
Others
HOA Fee Include Lawn Maintenance,Snow Removal,Trash,Reserve Funds,Insurance,Common Area Maintenance,Management
Senior Community No
Tax ID 04081900006760
Ownership Fee Simple
Special Listing Condition Standard
Read Less
Want to know what your home might be worth? Contact us for a FREE valuation!

Our team is ready to help you sell your home for the highest possible price ASAP

Bought with Christine C Dahdah • Coldwell Banker Realty
GET MORE INFORMATION





