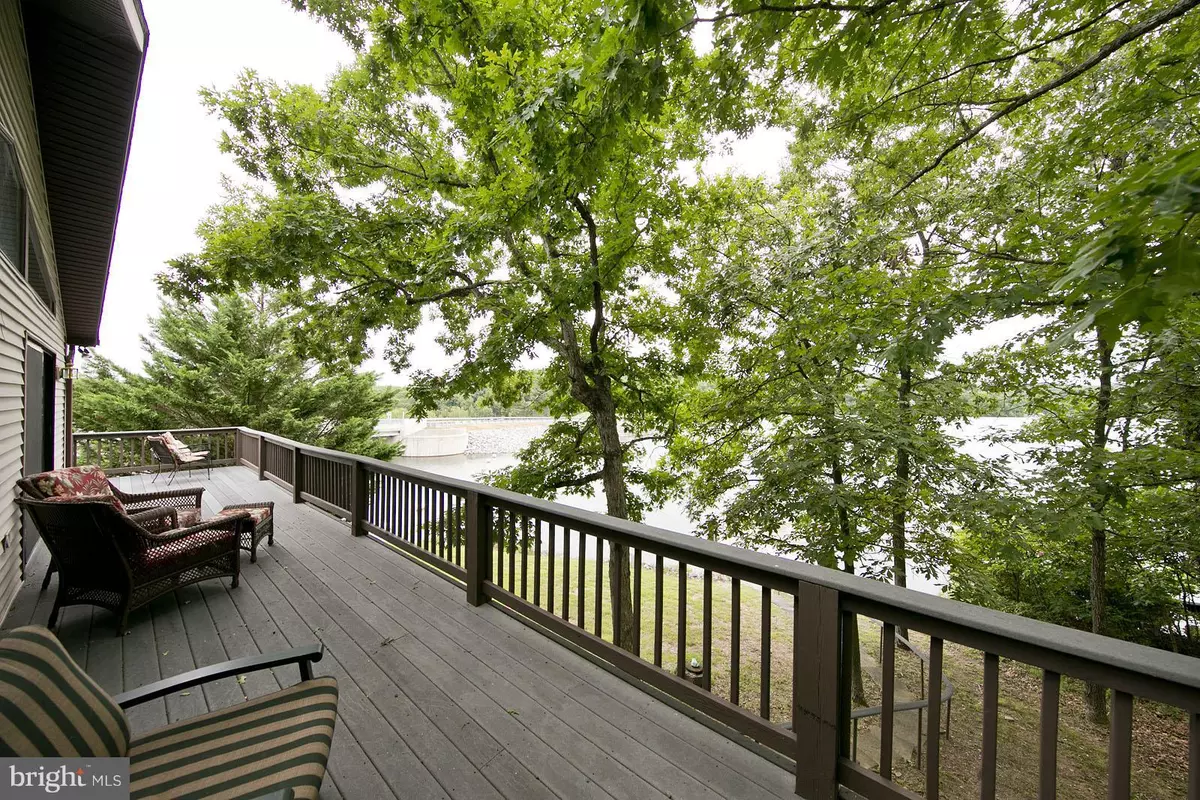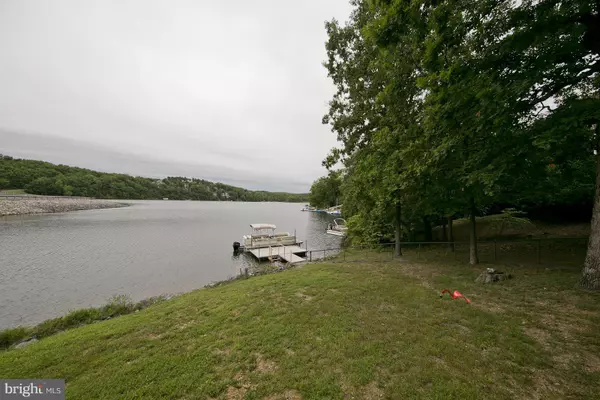$319,900
$329,900
3.0%For more information regarding the value of a property, please contact us for a free consultation.
262 SOUTH LAKEVIEW DR Cross Junction, VA 22625
3 Beds
2 Baths
1,344 SqFt
Key Details
Sold Price $319,900
Property Type Single Family Home
Sub Type Detached
Listing Status Sold
Purchase Type For Sale
Square Footage 1,344 sqft
Price per Sqft $238
Subdivision Lake Holiday Estates
MLS Listing ID 1000161107
Sold Date 10/20/17
Style Ranch/Rambler
Bedrooms 3
Full Baths 2
HOA Fees $142/mo
HOA Y/N Y
Abv Grd Liv Area 1,344
Originating Board MRIS
Year Built 1998
Annual Tax Amount $1,456
Tax Year 2017
Lot Size 0.321 Acres
Acres 0.32
Property Description
WATERFRONT HOME ON MAIN BODY OF 240 ACRE LAKE! Steps away to the maintenance free dock on this gently sloping wooded lot. Brand new carpet in BR's, newer oak wood floors in main areas. Great room contains kitchen, dining and living areas all under beautiful vaulted ceilings, w/large windows capturing the GORGEOUS lake view! Wrap around TREX deck. Unfinished walkout basement w/rough in plumbing.
Location
State VA
County Frederick
Zoning R5
Rooms
Other Rooms Living Room, Dining Room, Primary Bedroom, Bedroom 2, Bedroom 3, Kitchen, Basement
Basement Connecting Stairway, Rear Entrance, Full, Unfinished, Rough Bath Plumb, Walkout Level, Daylight, Partial, Improved, Outside Entrance, Windows
Main Level Bedrooms 3
Interior
Interior Features Combination Kitchen/Dining, Kitchen - Island, Combination Dining/Living, Entry Level Bedroom, Primary Bath(s), Wood Floors, Floor Plan - Open
Hot Water Electric
Heating Heat Pump(s)
Cooling Central A/C
Equipment Washer/Dryer Hookups Only, Dishwasher, Oven/Range - Electric, Refrigerator, Range Hood, Washer/Dryer Stacked, Washer, Dryer
Fireplace N
Appliance Washer/Dryer Hookups Only, Dishwasher, Oven/Range - Electric, Refrigerator, Range Hood, Washer/Dryer Stacked, Washer, Dryer
Heat Source Electric
Exterior
Community Features Covenants, Restrictions
Amenities Available Basketball Courts, Beach, Common Grounds, Exercise Room, Gated Community, Jog/Walk Path, Meeting Room, Party Room, Picnic Area, Pier/Dock, Security, Tennis Courts, Tot Lots/Playground, Volleyball Courts, Water/Lake Privileges, Boat Dock/Slip, Lake, Community Center
Waterfront Description Exclusive Easement
View Y/N Y
Water Access Y
Water Access Desc Boat - Length Limit,Boat - Powered,Canoe/Kayak,Fishing Allowed,Swimming Allowed,Waterski/Wakeboard
View Water, Trees/Woods
Roof Type Shingle
Street Surface Paved
Accessibility None
Garage N
Private Pool N
Building
Story 2
Sewer Public Sewer
Water Public Hook-up Available
Architectural Style Ranch/Rambler
Level or Stories 2
Additional Building Above Grade
Structure Type Vaulted Ceilings
New Construction N
Schools
Elementary Schools Gainesboro
Middle Schools Frederick County
High Schools James Wood
School District Frederick County Public Schools
Others
HOA Fee Include Lawn Maintenance,Management,Insurance,Pier/Dock Maintenance,Reserve Funds,Security Gate
Senior Community No
Tax ID 36635
Ownership Fee Simple
Security Features Security Gate
Special Listing Condition Standard
Read Less
Want to know what your home might be worth? Contact us for a FREE valuation!

Our team is ready to help you sell your home for the highest possible price ASAP

Bought with Natalie H McArtor • Long & Foster Real Estate, Inc.
GET MORE INFORMATION





