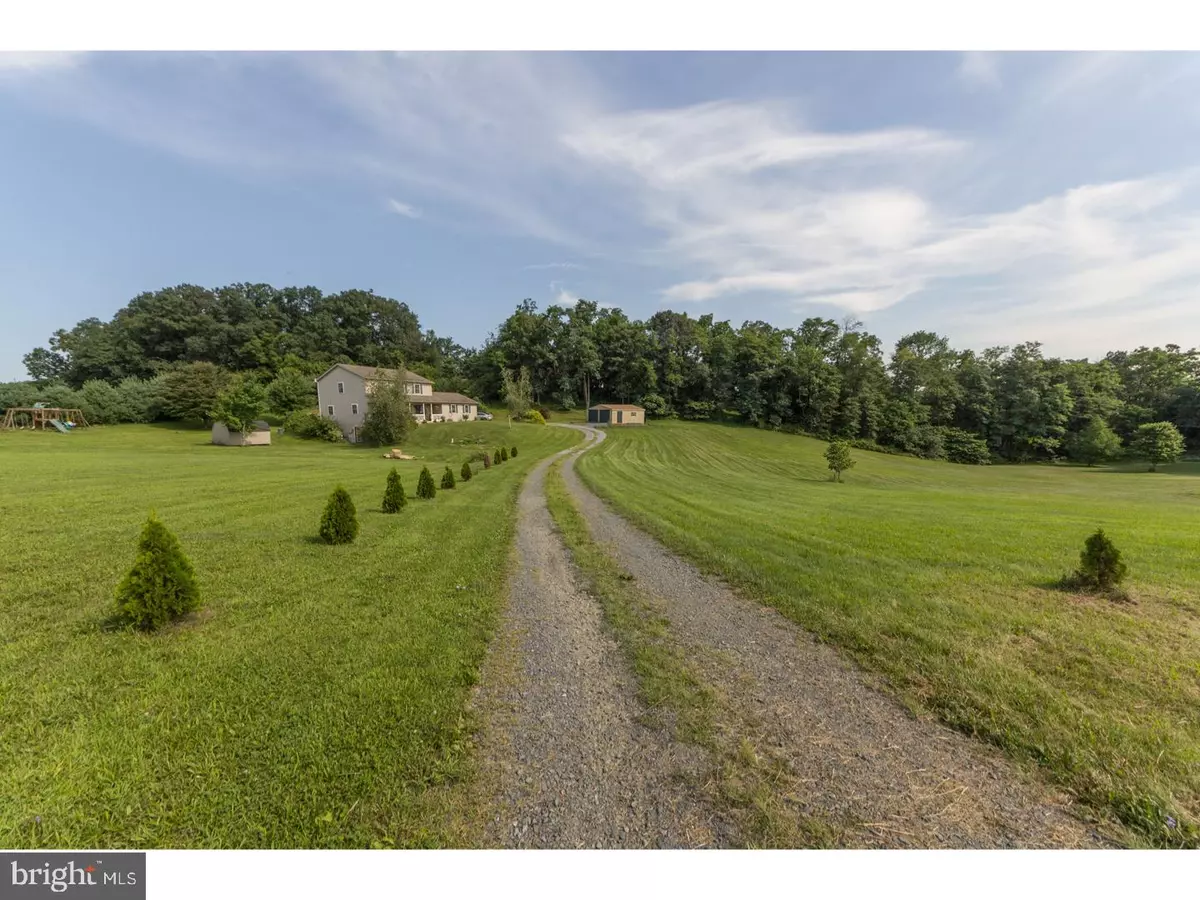$265,000
$270,000
1.9%For more information regarding the value of a property, please contact us for a free consultation.
72 BRICKER RD Bernville, PA 19506
3 Beds
3 Baths
2,528 SqFt
Key Details
Sold Price $265,000
Property Type Single Family Home
Sub Type Detached
Listing Status Sold
Purchase Type For Sale
Square Footage 2,528 sqft
Price per Sqft $104
Subdivision None Available
MLS Listing ID 1000449635
Sold Date 10/10/17
Style Farmhouse/National Folk
Bedrooms 3
Full Baths 2
Half Baths 1
HOA Y/N N
Abv Grd Liv Area 1,928
Originating Board TREND
Year Built 2002
Annual Tax Amount $5,477
Tax Year 2017
Lot Size 3.530 Acres
Acres 3.53
Lot Dimensions .
Property Description
Here is your chance to own this well appointed home on a large 3.53 acre lot lined by trees and backing up to crop fields, yielding much privacy. The home offers many conveniences including a mud/laundry room entrance from your over sized two car garage. Inside you will find a large country style kitchen with granite counters, tile back-splash, built-in stainless appliances, double sink w/window, hanging pot rack, upgraded lighting, large pantry, and breakfast area with patio doors leading to the deck. From your guests view, they will stroll up the stone path to your large front porch and enter into the foyer area boasting stained natural woodwork that is through out the whole house. Upstairs, you will find 3 nice size bedrooms. The bathrooms are nicely updated skylights and linen closets. Bedsides it's own bathroom, the master bedroom has a walk-in closet. The finished daylight basement will quickly become your favorite place to hang out. Newly finished, this spot adds lots of extra living space with a bar area and patio doors leading to the great doors where all the fun begins with pool, hot tub, swing set, and plenty of land for motorized toys. Additional features included; Propane tank is owned, not leased, giving you freedom to shop around for heating fuel. Radon System is already installed. Well water with water purifier and ultra light. Septic System was recently serviced and cleaned. Invoices are available to view. Security system is hooked up and can stay with home. Location is minutes from I-78 and Tulpehocken Jr/Sr High School. Set up your showing today.
Location
State PA
County Berks
Area Jefferson Twp (10253)
Zoning RESID
Rooms
Other Rooms Living Room, Dining Room, Primary Bedroom, Bedroom 2, Kitchen, Family Room, Bedroom 1, Laundry, Attic
Basement Full
Interior
Interior Features Primary Bath(s), Kitchen - Island, Butlers Pantry, Skylight(s), Water Treat System, Kitchen - Eat-In
Hot Water Electric
Heating Forced Air
Cooling Central A/C
Equipment Built-In Range, Oven - Self Cleaning, Dishwasher, Refrigerator, Built-In Microwave
Fireplace N
Appliance Built-In Range, Oven - Self Cleaning, Dishwasher, Refrigerator, Built-In Microwave
Heat Source Bottled Gas/Propane
Laundry Main Floor
Exterior
Exterior Feature Deck(s), Patio(s)
Garage Spaces 5.0
Pool Above Ground
Utilities Available Cable TV
Water Access N
Roof Type Shingle
Accessibility None
Porch Deck(s), Patio(s)
Attached Garage 2
Total Parking Spaces 5
Garage Y
Building
Lot Description Corner, Irregular, Open
Story 2
Sewer On Site Septic
Water Well
Architectural Style Farmhouse/National Folk
Level or Stories 2
Additional Building Above Grade, Below Grade
New Construction N
Schools
High Schools Tulpehocken Jr - Sr.
School District Tulpehocken Area
Others
Senior Community No
Tax ID 53-4431-00-73-7249
Ownership Fee Simple
Security Features Security System
Read Less
Want to know what your home might be worth? Contact us for a FREE valuation!

Our team is ready to help you sell your home for the highest possible price ASAP

Bought with Kevin J Snyder • RE/MAX Of Reading
GET MORE INFORMATION





