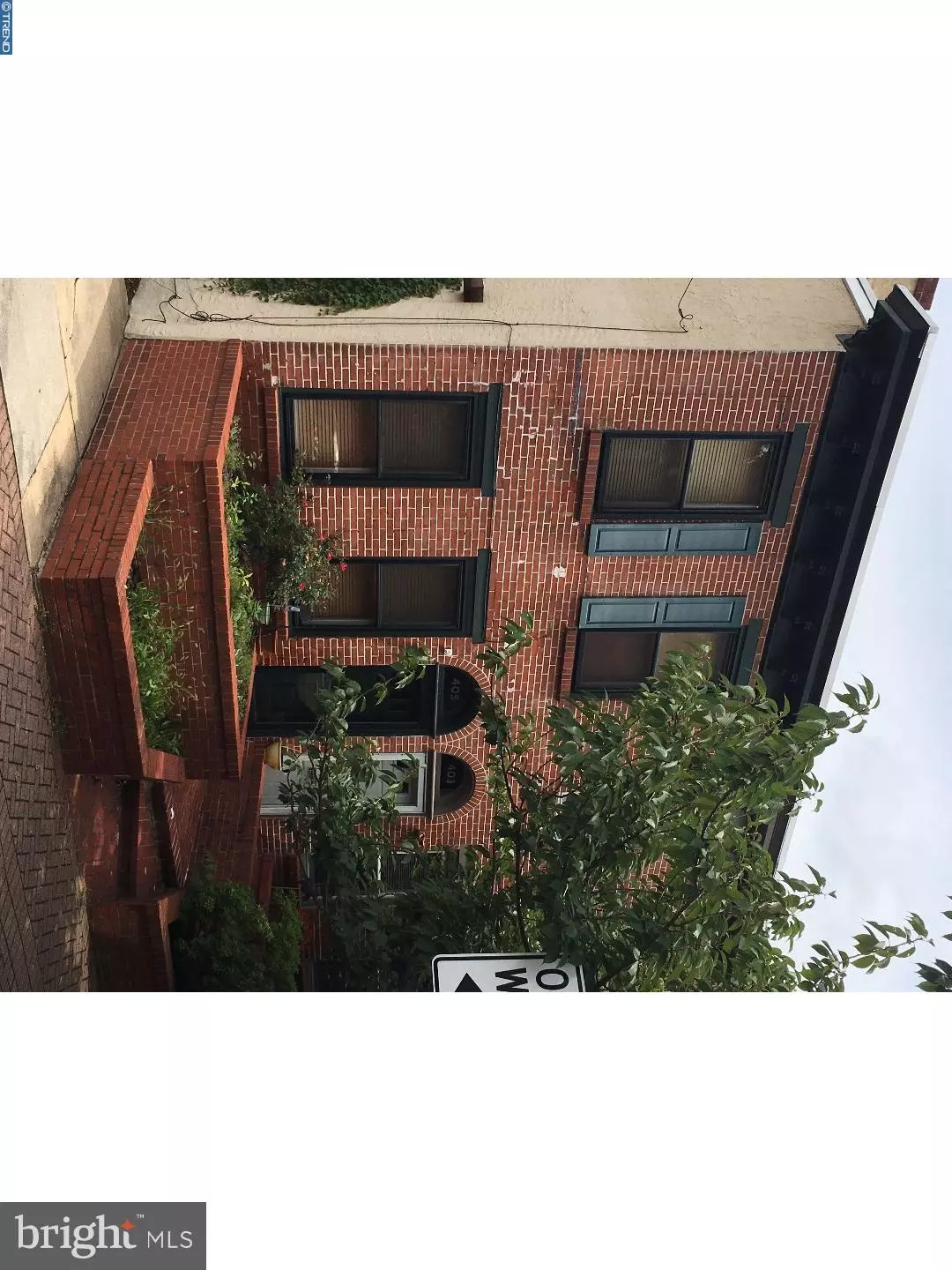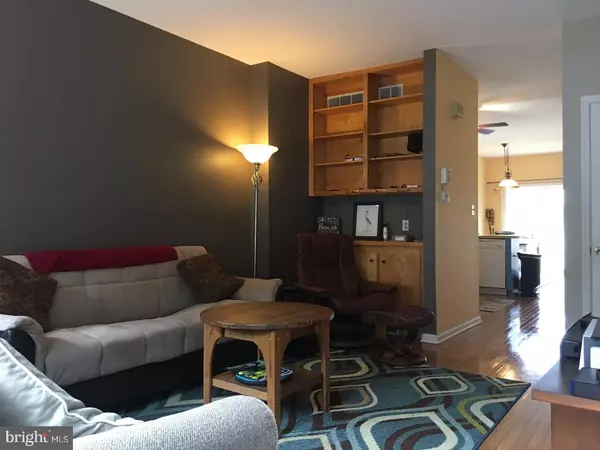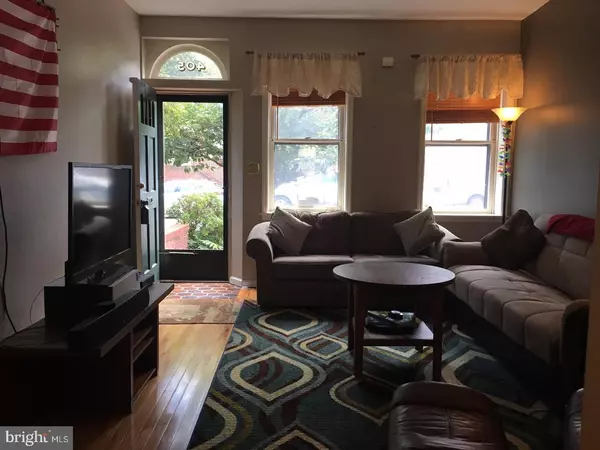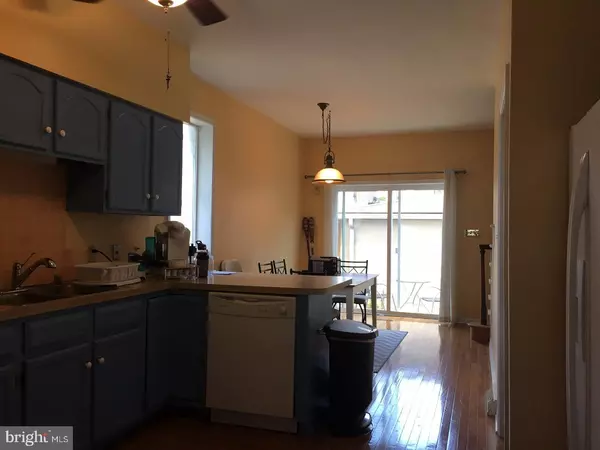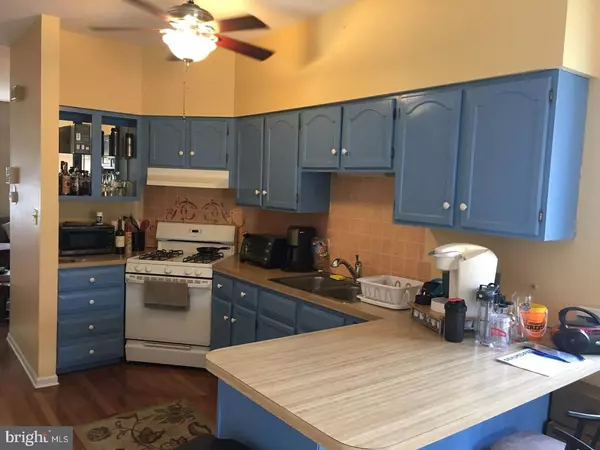$225,000
$225,000
For more information regarding the value of a property, please contact us for a free consultation.
405 W 13TH ST Wilmington, DE 19801
2 Beds
2 Baths
1,307 Sqft Lot
Key Details
Sold Price $225,000
Property Type Townhouse
Sub Type End of Row/Townhouse
Listing Status Sold
Purchase Type For Sale
Subdivision Midtown Brandywine
MLS Listing ID 1000446965
Sold Date 09/29/17
Style Colonial
Bedrooms 2
Full Baths 2
HOA Y/N N
Originating Board TREND
Year Built 1920
Annual Tax Amount $3,651
Tax Year 2016
Lot Size 1,307 Sqft
Acres 0.03
Lot Dimensions 14X75
Property Description
Priced to sell, this 2 Bedroom 2 Full Bath corner town-home is located on a tree lined street in the popular Mid-town Brandywine neighborhood. The first floor features an open floor plan with oak hardwood floors, a custom built in book shelf, and a private fenced in courtyard accessed through the dining room sliding doors. Upstairs you will find two spacious bedrooms with an abundance of closet space, the master having an en suite full bath, and a second full bath off the hallway. Brand new HVAC system installed in 2017, and a 1 car garage. Enjoy the unique neighborhood solidarity and camaraderie in an ideal Wilmington location surrounded by Downtown Wilmington, Riverfront attractions, Brandywine Creek/Park/Trails, Trolley Square, I-95, and more.
Location
State DE
County New Castle
Area Wilmington (30906)
Zoning 26R-3
Rooms
Other Rooms Living Room, Dining Room, Primary Bedroom, Kitchen, Bedroom 1
Basement Full, Unfinished
Interior
Interior Features Primary Bath(s), Butlers Pantry, Skylight(s), Kitchen - Eat-In
Hot Water Natural Gas
Heating Forced Air
Cooling Central A/C
Flooring Wood, Fully Carpeted
Equipment Disposal
Fireplace N
Appliance Disposal
Heat Source Natural Gas
Laundry Basement
Exterior
Exterior Feature Patio(s)
Garage Spaces 2.0
Fence Other
Utilities Available Cable TV
Water Access N
Roof Type Flat
Accessibility None
Porch Patio(s)
Total Parking Spaces 2
Garage Y
Building
Lot Description Corner
Story 2
Foundation Stone
Sewer Public Sewer
Water Public
Architectural Style Colonial
Level or Stories 2
New Construction N
Schools
School District Red Clay Consolidated
Others
Senior Community No
Tax ID 26-028.20-047
Ownership Fee Simple
Security Features Security System
Acceptable Financing Conventional, VA, FHA 203(b)
Listing Terms Conventional, VA, FHA 203(b)
Financing Conventional,VA,FHA 203(b)
Read Less
Want to know what your home might be worth? Contact us for a FREE valuation!

Our team is ready to help you sell your home for the highest possible price ASAP

Bought with Joyce Harmon • BHHS Fox & Roach-Christiana
GET MORE INFORMATION

