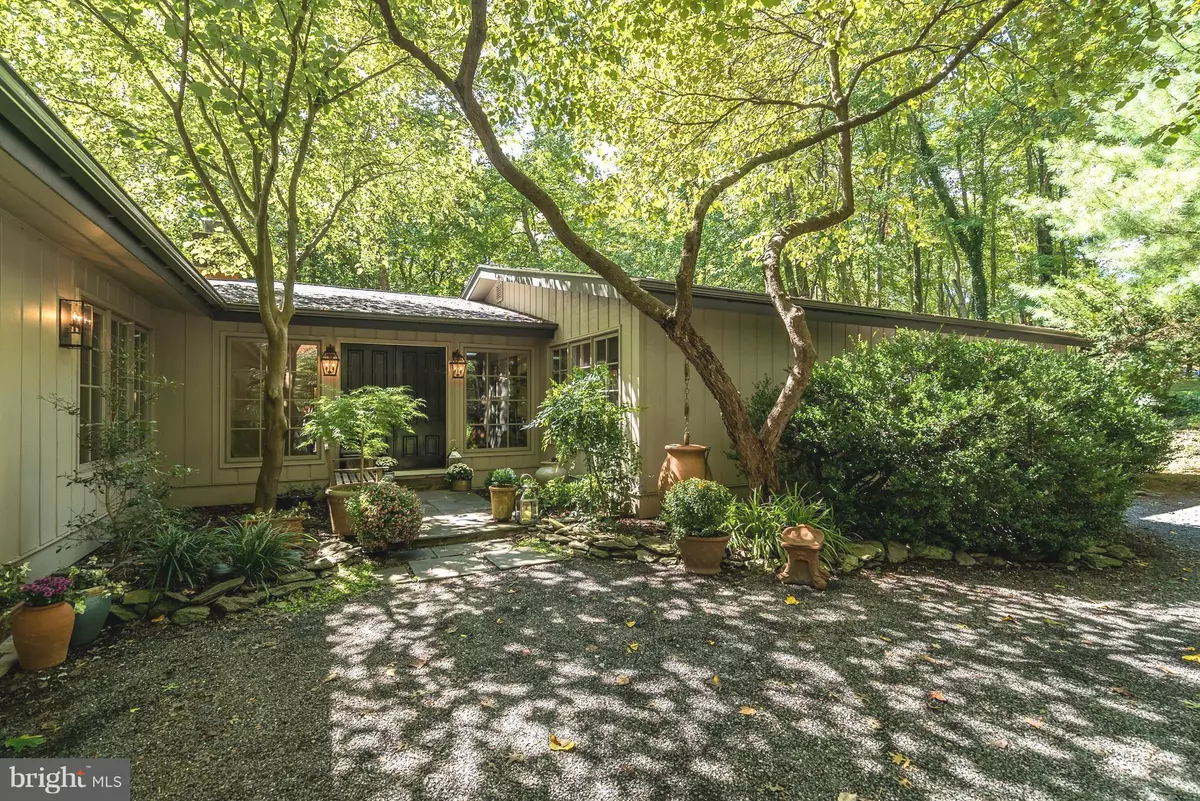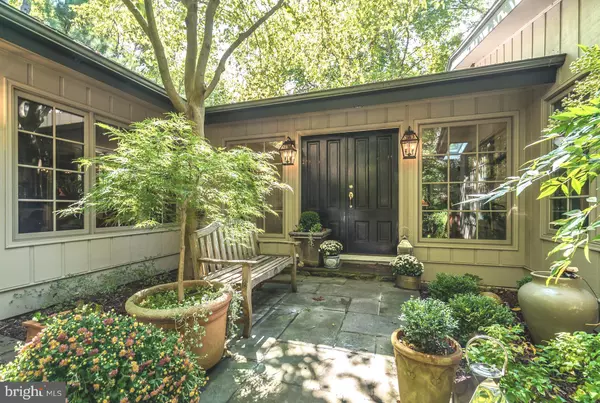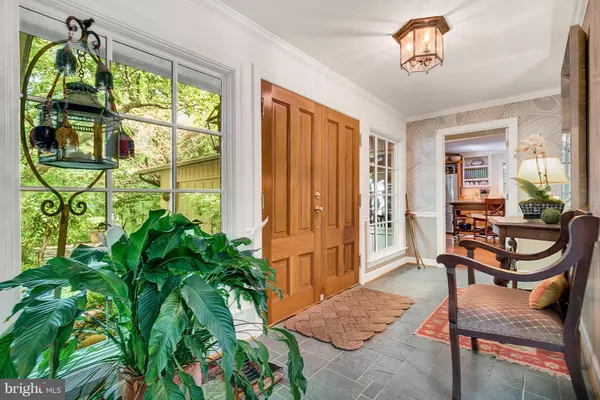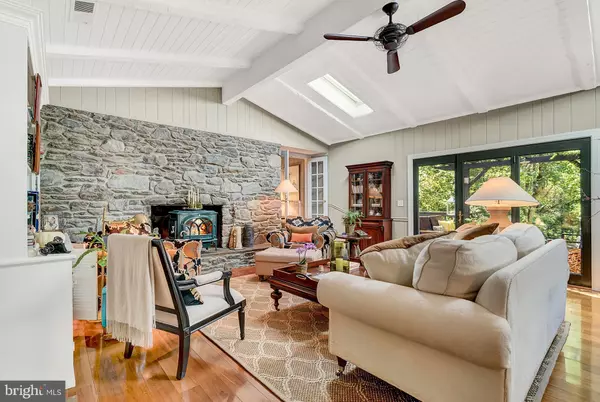$750,000
$750,000
For more information regarding the value of a property, please contact us for a free consultation.
23320 MERSEY RD Middleburg, VA 20117
3 Beds
3 Baths
2,460 SqFt
Key Details
Sold Price $750,000
Property Type Single Family Home
Sub Type Detached
Listing Status Sold
Purchase Type For Sale
Square Footage 2,460 sqft
Price per Sqft $304
Subdivision Middleburg
MLS Listing ID 1000088523
Sold Date 12/08/17
Style Ranch/Rambler
Bedrooms 3
Full Baths 2
Half Baths 1
HOA Fees $4/ann
HOA Y/N Y
Abv Grd Liv Area 2,460
Originating Board MRIS
Year Built 1973
Annual Tax Amount $6,143
Tax Year 2016
Lot Size 3.760 Acres
Acres 3.76
Property Description
STUNNING 2460 SF single floor living sited on SECLUDED 3.76 ac w/ creek. Built 1973, major renovation completed 2010. 3BR/2.5 BA/2-car gar. Detached studio. Chef's kitchen w/ professional appl, SS and granite. Great room w/ wet bar & stone FP. MBR w/ WIC. MBA w/ radiant marble flr, steam shwr, jetted tub, dbl vanity, towel wrmr. African Pearwood, White Oak and Slate flooring. Teak tile deck!
Location
State VA
County Loudoun
Rooms
Other Rooms Dining Room, Primary Bedroom, Bedroom 2, Bedroom 3, Kitchen, Foyer, Great Room, Laundry
Basement Outside Entrance, Rear Entrance, Daylight, Partial, Walkout Level, Unfinished
Main Level Bedrooms 3
Interior
Interior Features Kitchen - Country, Kitchen - Island, Kitchen - Table Space, Dining Area, Primary Bath(s), Entry Level Bedroom, Chair Railings, Upgraded Countertops, Crown Moldings, Wet/Dry Bar, WhirlPool/HotTub, Wood Floors, Stove - Wood, Recessed Lighting, Floor Plan - Traditional
Hot Water Electric, 60+ Gallon Tank
Cooling Heat Pump(s), Central A/C, Ceiling Fan(s), Programmable Thermostat
Fireplaces Number 1
Equipment Washer/Dryer Hookups Only, Dishwasher, Disposal, Dryer - Front Loading, Exhaust Fan, Icemaker, Oven/Range - Gas, Range Hood, Refrigerator, Six Burner Stove, Washer - Front Loading, Water Heater
Fireplace Y
Window Features Skylights,Casement,Screens
Appliance Washer/Dryer Hookups Only, Dishwasher, Disposal, Dryer - Front Loading, Exhaust Fan, Icemaker, Oven/Range - Gas, Range Hood, Refrigerator, Six Burner Stove, Washer - Front Loading, Water Heater
Heat Source Electric, Bottled Gas/Propane
Exterior
Parking Features Garage Door Opener, Garage - Front Entry
Garage Spaces 2.0
Utilities Available Cable TV Available
Waterfront Description None
View Y/N Y
Water Access N
View Water
Roof Type Asphalt
Street Surface Paved
Accessibility None
Attached Garage 2
Total Parking Spaces 2
Garage Y
Private Pool N
Building
Story 2
Sewer Septic Exists, Septic = # of BR, Gravity Sept Fld
Water Well
Architectural Style Ranch/Rambler
Level or Stories 2
Additional Building Above Grade
Structure Type Dry Wall,Beamed Ceilings,Vaulted Ceilings,Wood Ceilings,Wood Walls,Masonry
New Construction N
Schools
Elementary Schools Banneker
Middle Schools Blue Ridge
High Schools Loudoun Valley
School District Loudoun County Public Schools
Others
Senior Community No
Tax ID 570356299000
Ownership Fee Simple
Special Listing Condition Standard
Read Less
Want to know what your home might be worth? Contact us for a FREE valuation!

Our team is ready to help you sell your home for the highest possible price ASAP

Bought with Bradley J Boland • Keller Williams Realty Dulles
GET MORE INFORMATION





