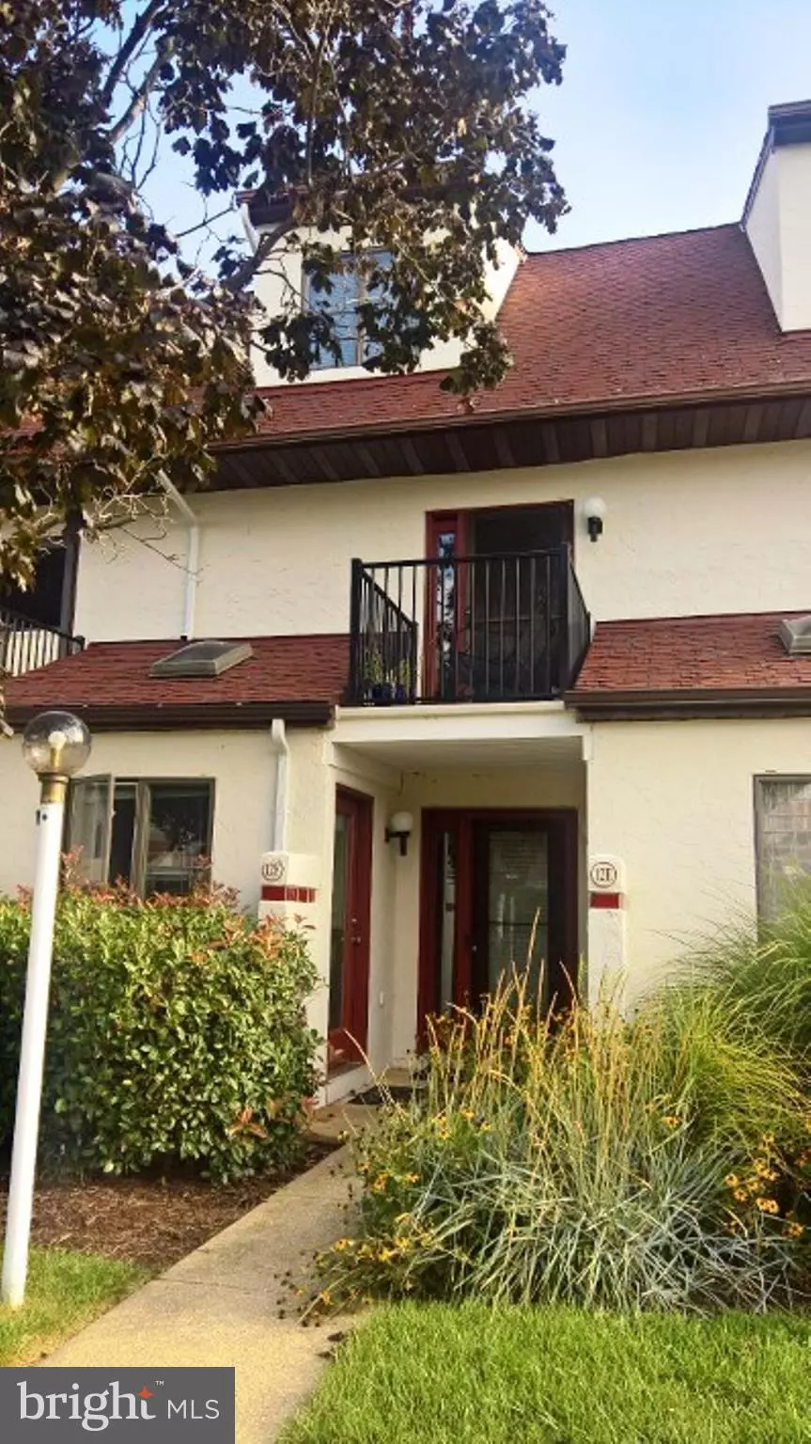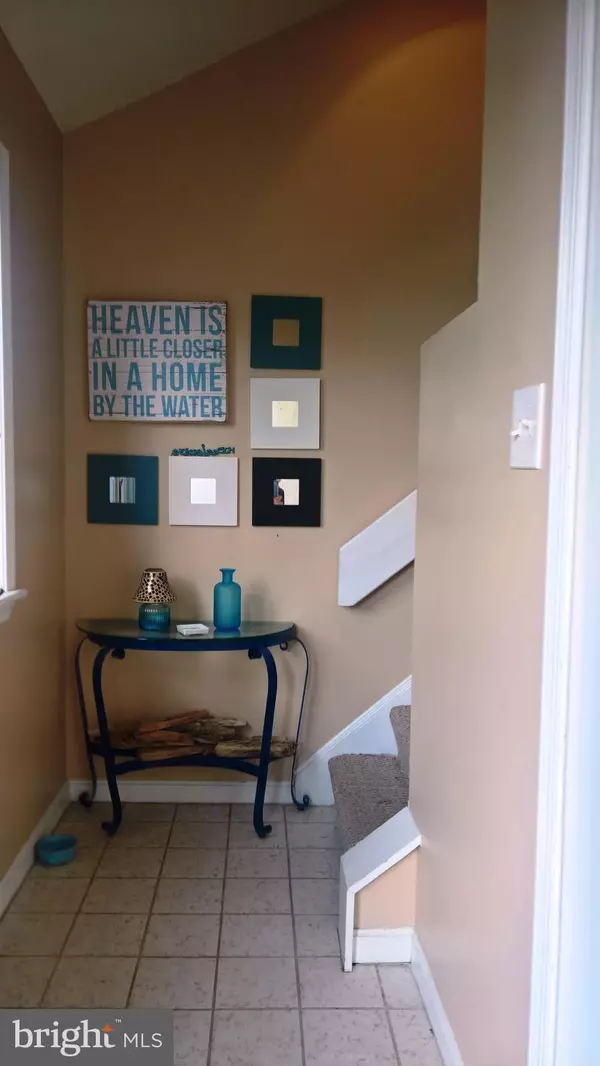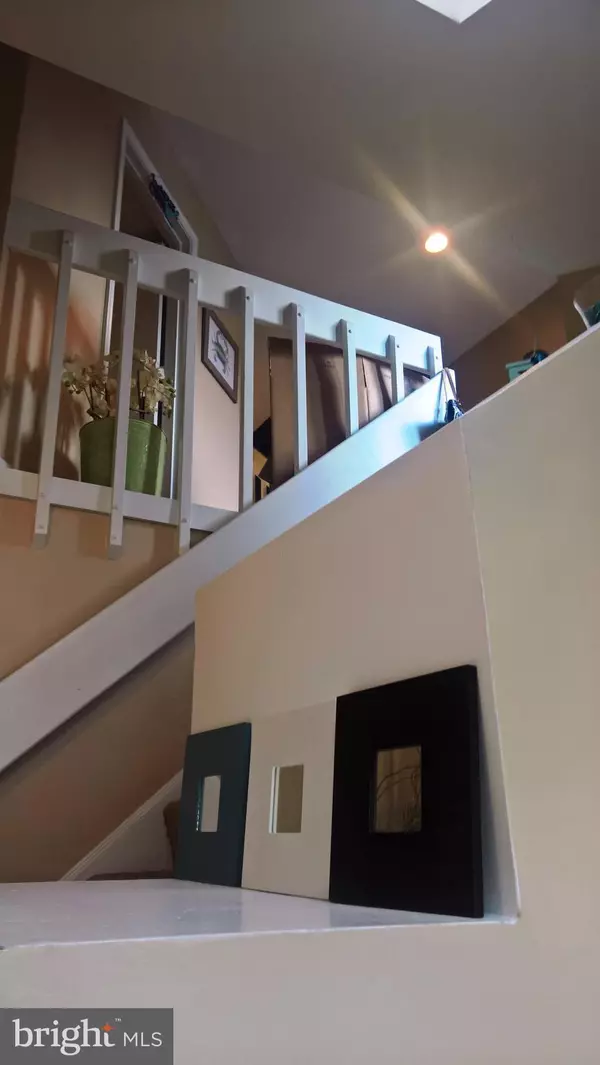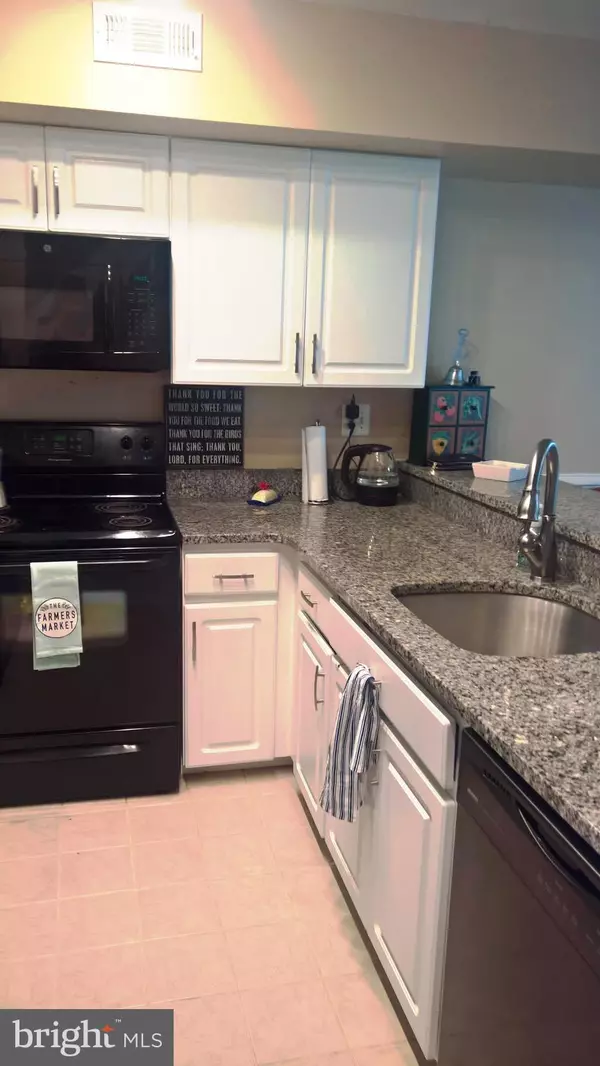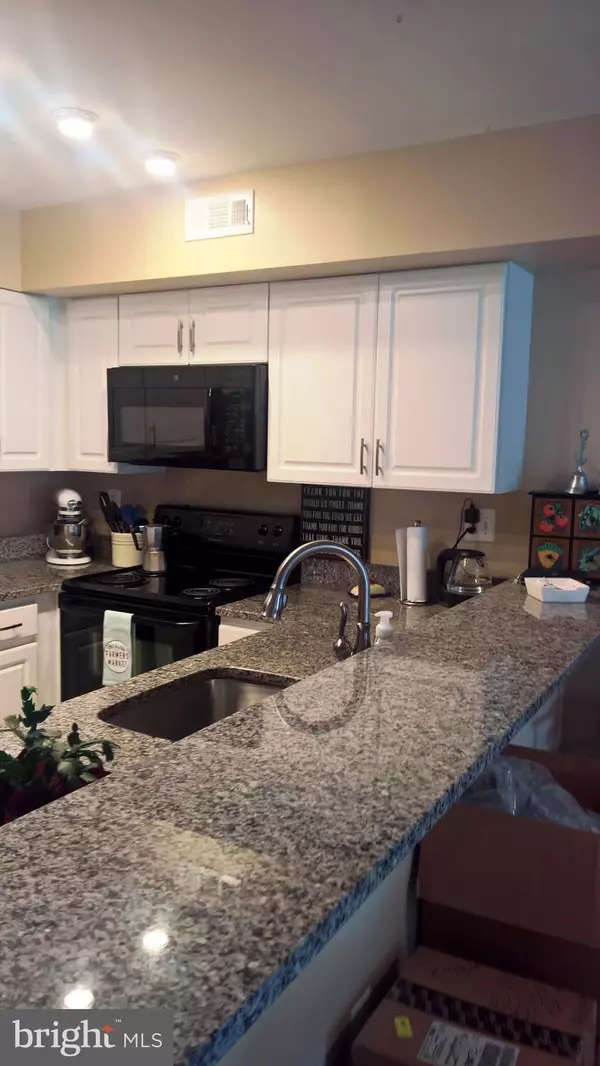$200,000
$200,000
For more information regarding the value of a property, please contact us for a free consultation.
12-F QUEEN ANNE WAY Chester, MD 21619
2 Beds
2 Baths
1,104 SqFt
Key Details
Sold Price $200,000
Property Type Townhouse
Sub Type Interior Row/Townhouse
Listing Status Sold
Purchase Type For Sale
Square Footage 1,104 sqft
Price per Sqft $181
Subdivision Queens Landing
MLS Listing ID 1000039487
Sold Date 11/14/17
Style Spanish
Bedrooms 2
Full Baths 1
Half Baths 1
Condo Fees $238/mo
HOA Y/N Y
Abv Grd Liv Area 1,104
Originating Board MRIS
Year Built 1984
Annual Tax Amount $1,624
Tax Year 2016
Property Description
Newly Renovated Condo w/ Waterviews of Chester Rvr, Updated kitchen w/ Granite, Newer Appliances, Crown Molding, Chair Rails, New Anderson Windows/Doors, New Dual Flush Toilets. Front & Rear Decks. Great Rm, Lg Master Bdrm w/ dressing rm. Comm.Pool,Tennis Courts, Clubhouse, Exercise Rm & more.Walking paths & Marina. Seller to pay off special assess @ closing. Free Home Warr if use Seller Title Co
Location
State MD
County Queen Annes
Zoning UR
Interior
Interior Features Breakfast Area, Combination Dining/Living, Upgraded Countertops, Crown Moldings, Window Treatments, Floor Plan - Open
Hot Water Electric
Heating Forced Air, Heat Pump(s)
Cooling Central A/C
Equipment Dishwasher, Washer/Dryer Stacked, Refrigerator, Stove, Oven - Single, Microwave, Disposal, Icemaker
Fireplace N
Appliance Dishwasher, Washer/Dryer Stacked, Refrigerator, Stove, Oven - Single, Microwave, Disposal, Icemaker
Heat Source Electric
Exterior
Exterior Feature Deck(s)
Community Features Covenants, Restrictions
Amenities Available Bike Trail, Club House, Common Grounds, Exercise Room, Jog/Walk Path, Fitness Center, Meeting Room, Party Room, Pool - Outdoor, Racquet Ball, Swimming Pool, Tennis Courts
Waterfront Description Rip-Rap,Boat/Launch Ramp
View Y/N Y
Water Access N
View Water
Accessibility None
Porch Deck(s)
Garage N
Private Pool N
Building
Story 3+
Sewer Public Sewer
Water Public
Architectural Style Spanish
Level or Stories 3+
Additional Building Above Grade
New Construction N
Schools
Middle Schools Stevensville
High Schools Kent Island
School District Queen Anne'S County Public Schools
Others
HOA Fee Include Ext Bldg Maint,Lawn Maintenance,Management,Insurance,Pool(s),Reserve Funds,Road Maintenance,Snow Removal,Trash
Senior Community No
Tax ID 1804090764
Ownership Condominium
Special Listing Condition Standard
Read Less
Want to know what your home might be worth? Contact us for a FREE valuation!

Our team is ready to help you sell your home for the highest possible price ASAP

Bought with Igor Maltsev • Keller Williams Legacy
GET MORE INFORMATION

