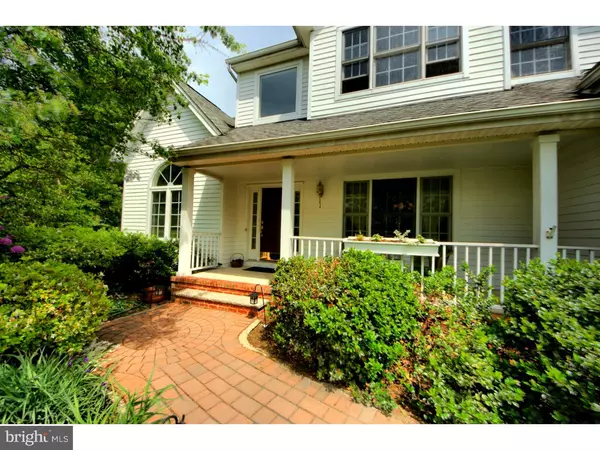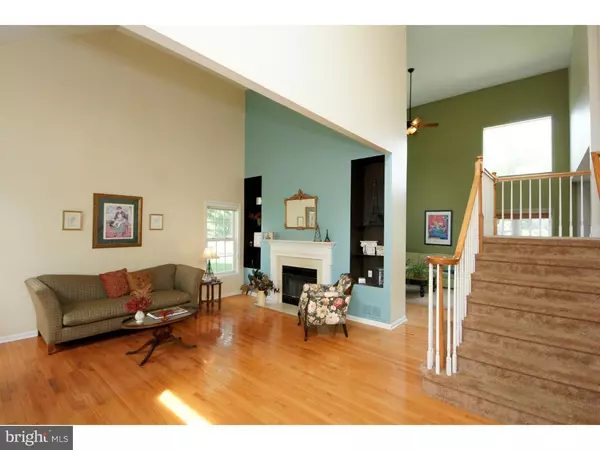$657,000
$665,000
1.2%For more information regarding the value of a property, please contact us for a free consultation.
1 BOYNE HIGHLANDS CT Skillman, NJ 08558
4 Beds
3 Baths
2,789 SqFt
Key Details
Sold Price $657,000
Property Type Single Family Home
Sub Type Detached
Listing Status Sold
Purchase Type For Sale
Square Footage 2,789 sqft
Price per Sqft $235
Subdivision None Available
MLS Listing ID 1003909769
Sold Date 07/22/16
Style Colonial
Bedrooms 4
Full Baths 2
Half Baths 1
HOA Fees $120/qua
HOA Y/N Y
Abv Grd Liv Area 2,789
Originating Board TREND
Year Built 1999
Annual Tax Amount $17,645
Tax Year 2016
Lot Size 0.433 Acres
Acres 0.43
Lot Dimensions .43
Property Description
Cherry Valley CountryClub Living Can Be Yours! Delightful Churchill model in Cherry Valley. Four bedroom colonial with an office downstairs -- great floor plan featuring a double sided gas fireplace from Living Room to Family-Room, Large formal dining room and wonderful kitchen with butcher block island,custom hidden spice rack -- perfect for cooking! Large kitchen pantries as well. Lovely paver patio right off breakfast area! Light filled home with extra large windows make the most of accentuating natural light. You'll delight in the large master suite, is its own private enclave with vaulted ceiling and a spa-like bath and separate shower with custom tile work. Full basement and 2 car garage. Dishwasher replaced in 2011, HVAC in 2011, water heater in December 2013; master shower in 2010; washer & dryer in 2015. Great opportunity to live the lifestyle in Cherry Valley with Montgomery township award winning schools & minutes to Princeton.
Location
State NJ
County Somerset
Area Montgomery Twp (21813)
Zoning RES
Rooms
Other Rooms Living Room, Dining Room, Primary Bedroom, Bedroom 2, Bedroom 3, Kitchen, Family Room, Bedroom 1, Laundry, Other, Attic
Basement Full, Unfinished
Interior
Interior Features Primary Bath(s), Kitchen - Island, Butlers Pantry, Ceiling Fan(s), Stall Shower, Dining Area
Hot Water Natural Gas
Heating Gas, Forced Air
Cooling Central A/C
Flooring Wood, Fully Carpeted, Tile/Brick
Fireplaces Number 1
Fireplaces Type Gas/Propane
Equipment Built-In Microwave
Fireplace Y
Appliance Built-In Microwave
Heat Source Natural Gas
Laundry Main Floor
Exterior
Exterior Feature Patio(s)
Parking Features Inside Access, Garage Door Opener
Garage Spaces 5.0
Utilities Available Cable TV
Water Access N
Roof Type Pitched,Shingle
Accessibility None
Porch Patio(s)
Attached Garage 2
Total Parking Spaces 5
Garage Y
Building
Lot Description Corner
Story 2
Foundation Concrete Perimeter
Sewer Public Sewer
Water Public
Architectural Style Colonial
Level or Stories 2
Additional Building Above Grade
Structure Type Cathedral Ceilings
New Construction N
Schools
Elementary Schools Orchard Hill
High Schools Montgomery Township
School District Montgomery Township Public Schools
Others
HOA Fee Include Common Area Maintenance
Senior Community No
Tax ID 13-31001-00093
Ownership Fee Simple
Acceptable Financing Conventional
Listing Terms Conventional
Financing Conventional
Read Less
Want to know what your home might be worth? Contact us for a FREE valuation!

Our team is ready to help you sell your home for the highest possible price ASAP

Bought with Victoria K Campbell • Callaway Henderson Sotheby's Int'l-Princeton
GET MORE INFORMATION





