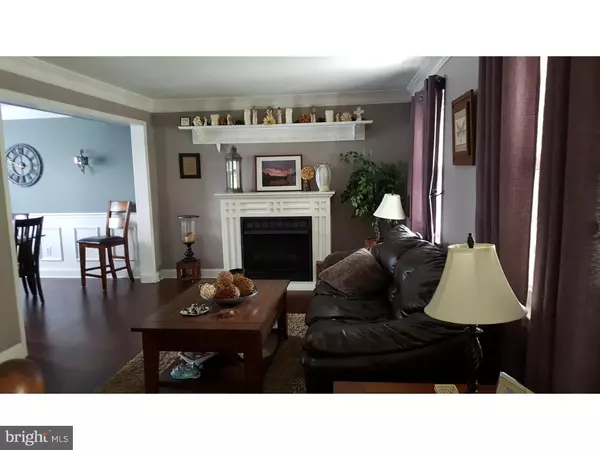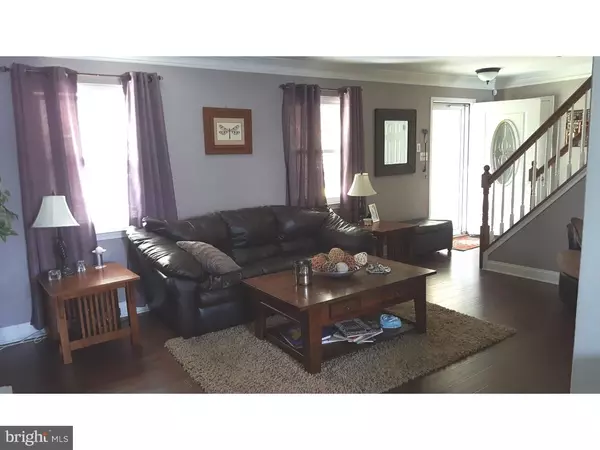$341,000
$340,000
0.3%For more information regarding the value of a property, please contact us for a free consultation.
10 ALSCOT CIR Langhorne, PA 19047
3 Beds
3 Baths
1,784 SqFt
Key Details
Sold Price $341,000
Property Type Single Family Home
Sub Type Detached
Listing Status Sold
Purchase Type For Sale
Square Footage 1,784 sqft
Price per Sqft $191
Subdivision Ivystream
MLS Listing ID 1003878101
Sold Date 09/20/16
Style Colonial
Bedrooms 3
Full Baths 2
Half Baths 1
HOA Y/N N
Abv Grd Liv Area 1,784
Originating Board TREND
Year Built 1983
Annual Tax Amount $6,323
Tax Year 2016
Lot Size 0.330 Acres
Acres 0.33
Lot Dimensions 80X176
Property Description
Move right into this beautifully maintained colonial tucked away on a quiet cul-de-sac in Neshaminy School District. Every day will be a vacation relaxing in this fenced back yard oasis. Offering plenty of space for the family to enjoy, with a large patio, playground and a beautiful decked above ground pool. A welcoming front porch opens to the foyer and sun filled Living Room featuring hardwood floors, decorative crown and baseboard molding and fireplace. The easy flow brings you into the formal Dining Room with hardwood floors, chair rail, wainscoating, crown molding and baseboard molding. The warm Kitchen includes, high end appliances, plenty of white widen cabinets, pantry and inviting breakfast room. The sliding glass doors in the Family Room opens to the back yard where entertaining comes natural. The powder room is accented with wainscoting to complete the 1st floor. Second floor boasts Master Bedroom with a full bath, his and her closets, 2 spacious bedrooms and hall bath. The finished basement adds to your living space. In addition to as this the garage has a new door, the roof was replaced in 2013 and the pool has a new skimmer and a 1 year home warrantee.
Location
State PA
County Bucks
Area Middletown Twp (10122)
Zoning R2
Rooms
Other Rooms Living Room, Dining Room, Primary Bedroom, Bedroom 2, Kitchen, Family Room, Bedroom 1, Other, Attic
Basement Full, Fully Finished
Interior
Interior Features Primary Bath(s), Ceiling Fan(s), Stall Shower, Kitchen - Eat-In
Hot Water Electric
Heating Electric, Forced Air
Cooling Central A/C
Flooring Wood, Fully Carpeted, Vinyl, Tile/Brick
Fireplaces Number 1
Fireplaces Type Gas/Propane
Equipment Oven - Self Cleaning, Dishwasher, Disposal
Fireplace Y
Appliance Oven - Self Cleaning, Dishwasher, Disposal
Heat Source Electric
Laundry Basement
Exterior
Exterior Feature Patio(s), Porch(es)
Garage Spaces 4.0
Pool Above Ground
Utilities Available Cable TV
Water Access N
Roof Type Pitched,Shingle
Accessibility None
Porch Patio(s), Porch(es)
Attached Garage 1
Total Parking Spaces 4
Garage Y
Building
Lot Description Open, Front Yard, Rear Yard
Story 2
Foundation Concrete Perimeter
Sewer Public Sewer
Water Public
Architectural Style Colonial
Level or Stories 2
Additional Building Above Grade
New Construction N
Schools
School District Neshaminy
Others
Senior Community No
Tax ID 22-009-240
Ownership Fee Simple
Security Features Security System
Read Less
Want to know what your home might be worth? Contact us for a FREE valuation!

Our team is ready to help you sell your home for the highest possible price ASAP

Bought with Kevin Diesel • Redfin Corporation
GET MORE INFORMATION





